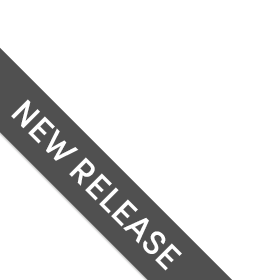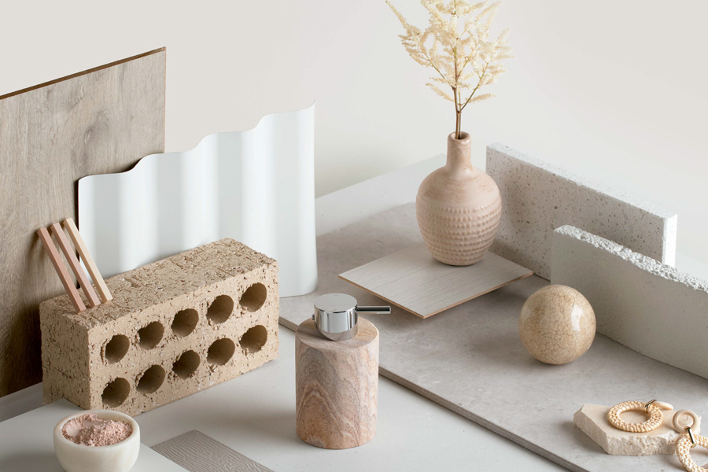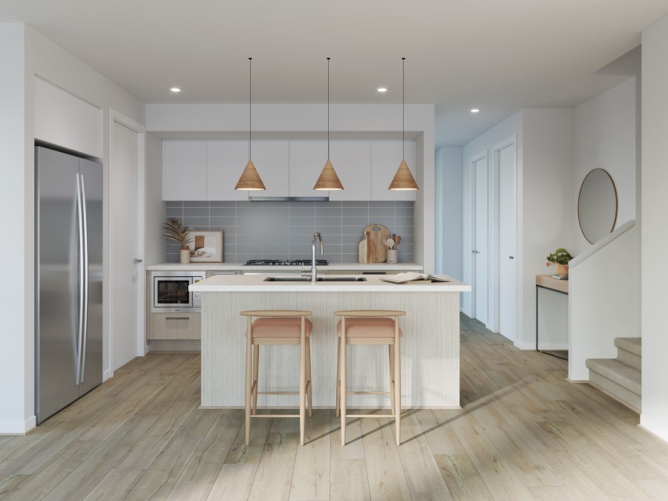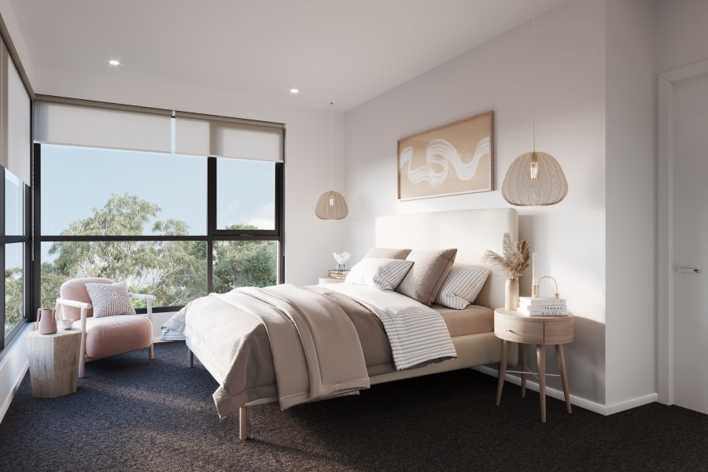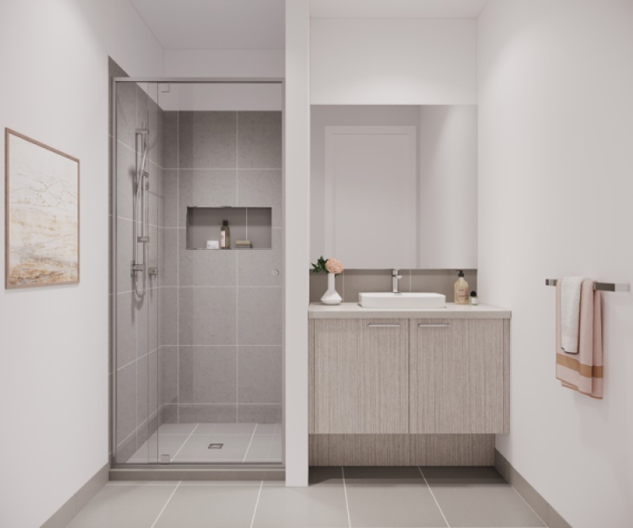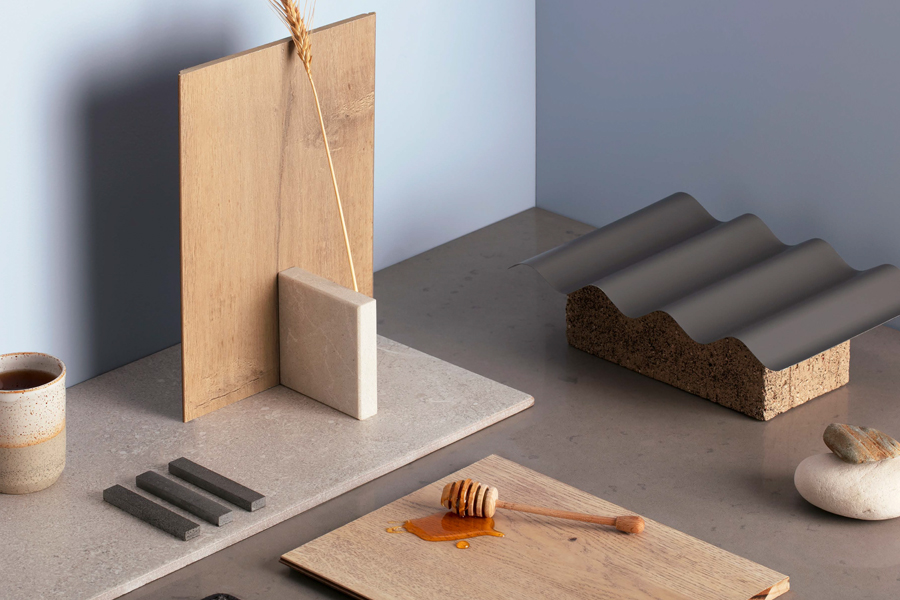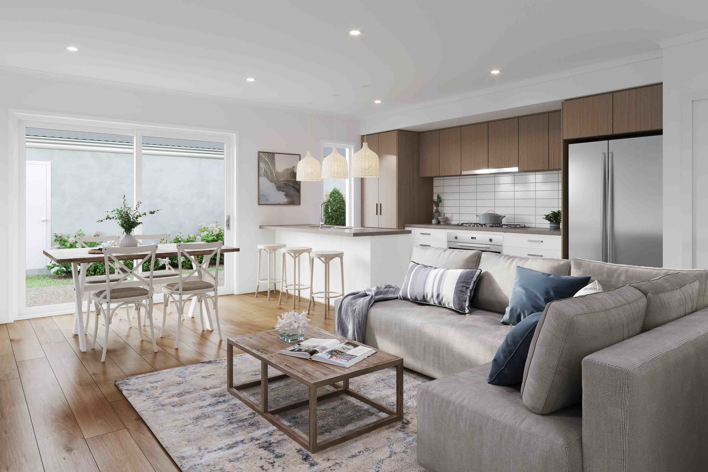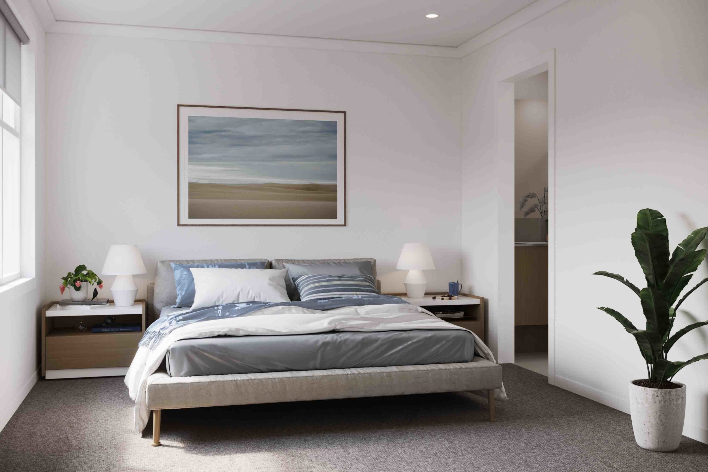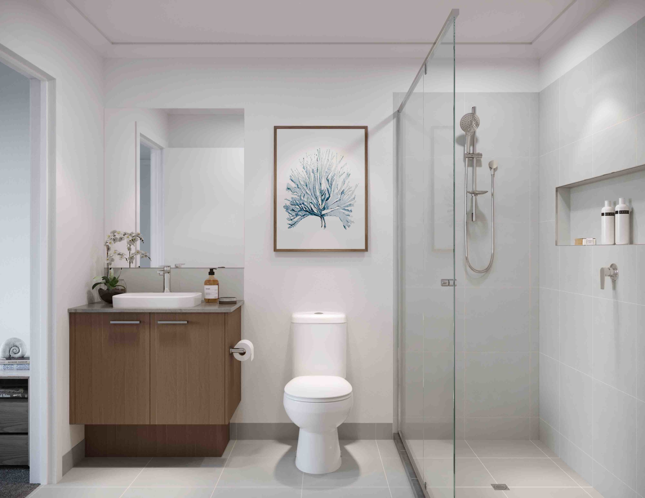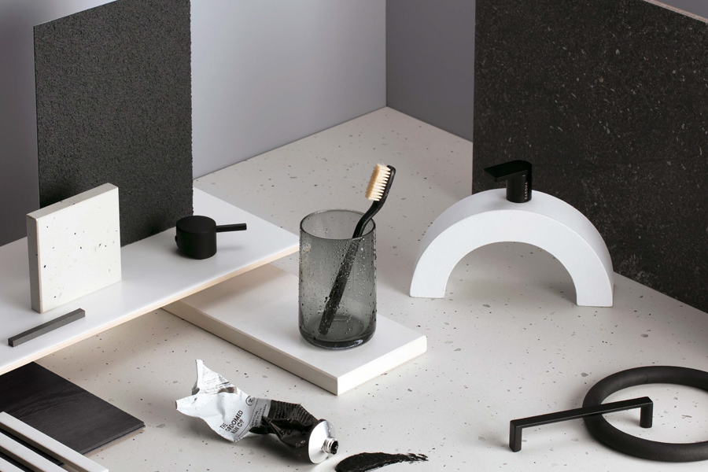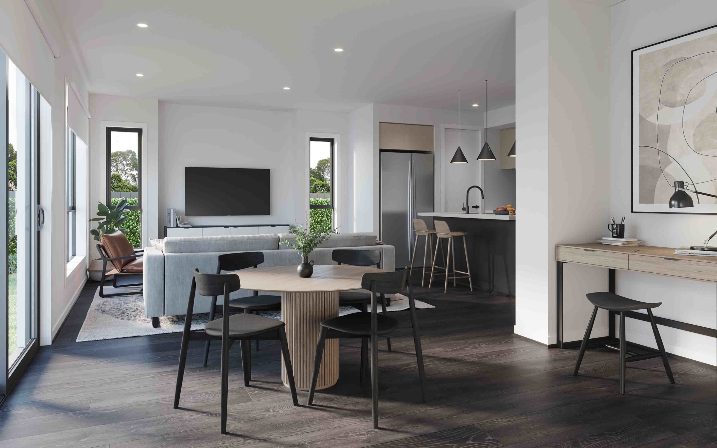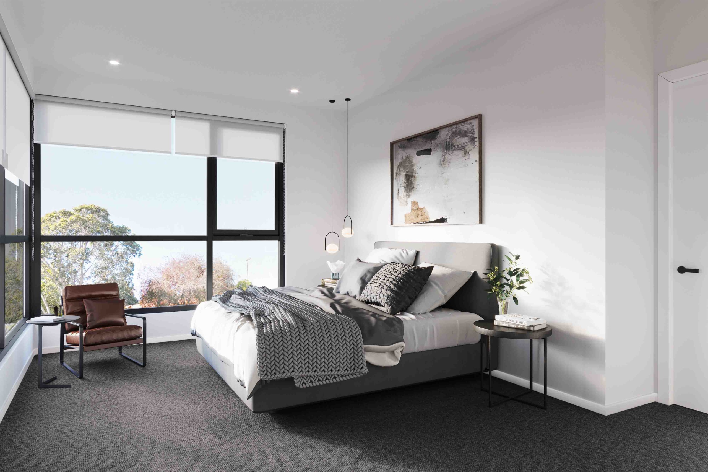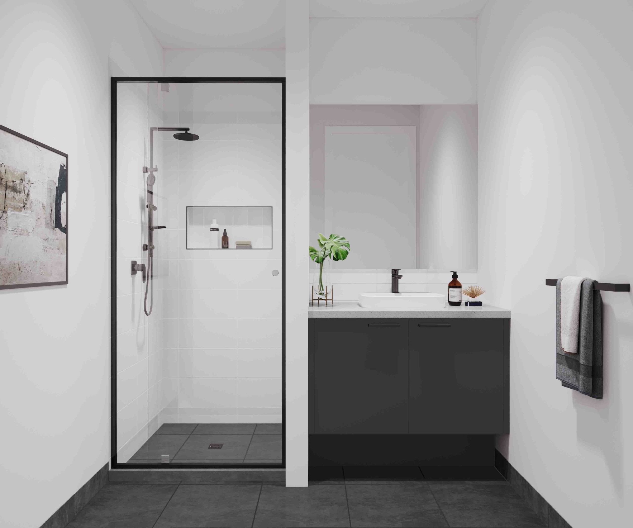Premium townhouses in the thriving Truganina community
Mt. Atkinson has been carefully planned to the last detail to create one of Victoria’s most convenient, connected and liveable new communities. The well-thought-out master plan achieves harmony between modern infrastructure, transportation facilities, and the beauty of the natural environment.
Access to an incredible range of parks, playgrounds, walking trails and sports facilities as well as schools and transport.
Secure your Townhouse today
Floorplans
Capel 16
2 bedrooms, 2 bathrooms, 1 car
Somers 21
3 bedrooms, 2 bathrooms, 2 car
Your new community.
Join Mt. Atkinson, a brand new master-planned community in Truganina, designed to meet every aspect of quality, modern living in Melbourne’s fast-growing western corridor.
Education at Mt Atkinson
Education comes first at Mt. Atkinson with four options on your doorstep; including two future primary schools, a proposed secondary school and a kindergarten now open. There are also over 24 established primary and secondary schools just a short drive away.
Keep active at Mt Atkinson
Escape the hustle and bustle and get close to nature at Mt. Atkinson – a community surrounded by lush green open spaces. Get active at the proposed indoor leisure centre or at any of the sporting fields and playgrounds that are connected by a network of walking and cycling paths.
Retail at your fingertips
Mt Atkinson’s Town Centre will offer the best in retail shopping, dining and entertainment experiences. While other local shopping alternatives include nearby Caroline Springs and Burnside Hub with supermarkets and specialty stores.
Choose your interior colour selections
A selection of three inspirational colour schemes have been professionally curated from our quality range of finishes by Boutique Homes Interior Design team. Each selection has been prepared with a distinctive interior style in mind, with a range of light, medium and dark finishes.
Organic
Echoing natural materials and textures, the Organic Scheme celebrates simplicity and understated beauty. The subtle white colour palette with natural wood elements invites pops of colour for an interior that is all about you.
Coastal
Feel the tranquillity of a seaside haven with this beach inspired palette of soft grey, sandy yellow, bleached white, pastel greens and dusty blues. Style with carefree fabrics and furnishings for a truly relaxed lifestyle.
Minimal
Ultra-clean lines and a lasting modern impression is the hallmark of minimalist design. The trend embodied by a monochrome, yet functional colour palette, creating dynamic spaces full of contemporary mood and sophistication.
Luxury turnkey Townhouses featuring Boutique Homes’ premium inclusions and finishes.
Move-in ready
The double storey, state of the art home designs are available in a range of floorplans, complete with a full offering including:
- Heating & Cooling
- Double glazing
- Exposed aggregate concrete
- Crystalline silica-free benchtops
- High ceilings
- LED lighting
- Blinds
- Front & rear landscaping
Premium Brands & Inclusions
Our market-leading premium inclusions are included in your base price and standard inclusions within every one of our homes.
From LED downlights to quality floor coverings and Dulux paint, we make premium our standard offering.
Customer story
Securing a home in their suburb of choice, on budget and with a Hamptons aesthetic sounded too good to be true for Laura and Stuart.
‘With a Boutique townhouse, we could afford to move into our suburb of choice while building a brand new home and still afford to upgrade a range of items around the home to make it more premium.’
Price based on home type and floorplan shown and on builder’s preferred siting. Floorplan depicts a modern facade, modern facade shown and included in price. Image used is an artist impression for illustrative purposes only and shows 2550mm high ceilings plus decorative items not included in the price shown including path, fencing, landscaping, coach lights and furnishings. ‘Fixed’ pricing means that, subject to the terms of this disclaimer and any owner requested changes, the price advertised will be the price contained in the building contract entered into and this price will not change other than in accordance with the building contract. The price is based on developer supplied engineering plans and plans of subdivision and final pricing may vary if actual site conditions differ to those shown in these developer supplied documents Block and building dimensions may vary from the illustration and the details shown. For more information on the pricing and specification of this home please contact a New Homes Consultant. ABN Group Victoria has permission of the owner of the land to advertise the land as part of the price specified. The price does not include transfer duty, settlement costs, community infrastructure levies imposed or any other fees or disbursements associated with the settlement of the land.

