Minta Townhouses
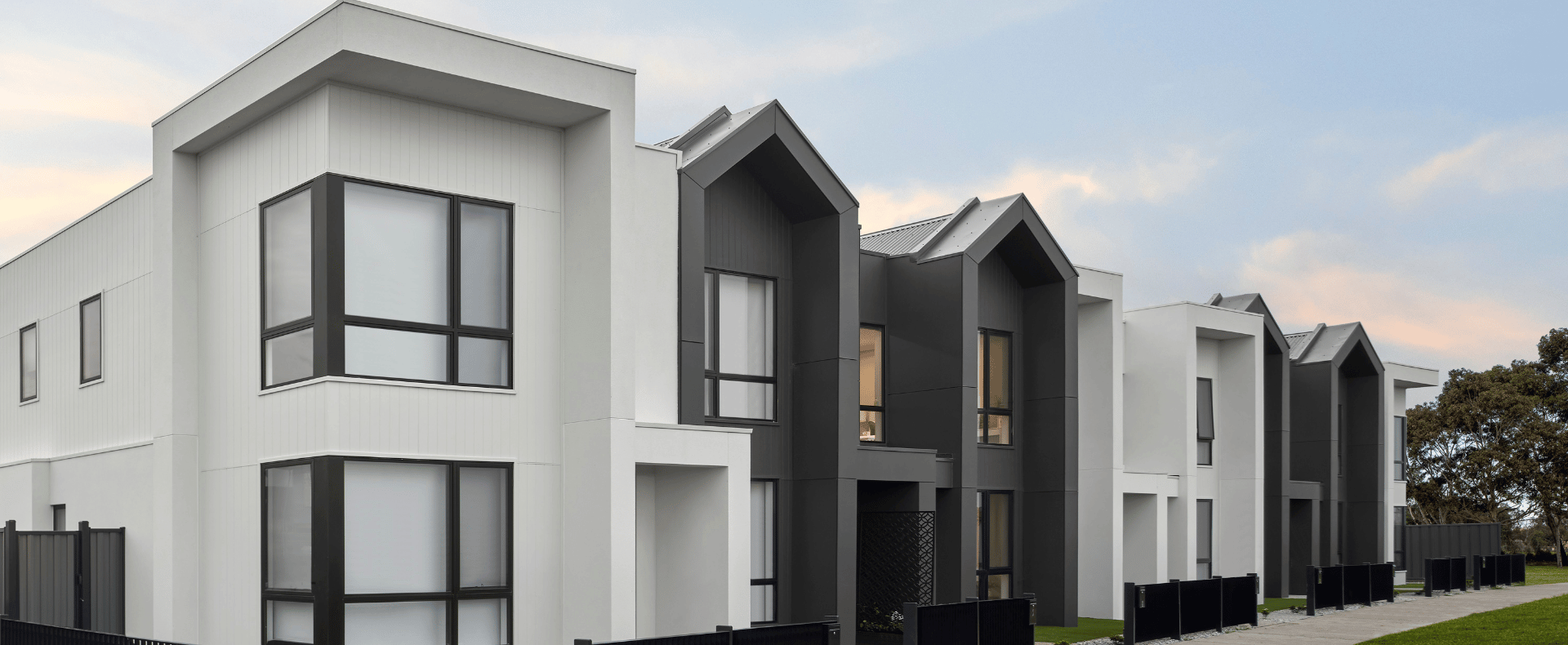
Premium townhouses in the thriving Berwick community
Perfectly positioned in Minta Estate, this is your rare opportunity to live in the master planned and prestigious Berwick community and secure a complete, luxury turnkey home with premium inclusions and finishes. Available with the Aspen façade and 3 interior colour schemes to select from.
Now selling
Explore Eden 13a facades & design options
Eden 13a
Fixed $534,900
Lot 1913 Tomatina Way,
Berwick
Minta
-
View variation 13a
-
View variation 18a
-
View variation 18b
-
View variation 18c

Explore Eden 13a facades & design options
Eden 13a
Fixed $534,900
Lot 1914 Tomatina Way,
Berwick
Minta
-
View variation 13a
-
View variation 18a
-
View variation 18b
-
View variation 18c

Explore Eden 13a facades & design options
Lot 1915 Tomatina Way,
Berwick
Minta

-
View variation 13a
-
View variation 18a
-
View variation 18b
-
View variation 18c

Explore Eden 18b facades & design options
Lot 1917 Tomatina Way,
Berwick
Minta

-
View variation 13a
-
View variation 18a
-
View variation 18b
-
View variation 18c

Explore Eden 18a facades & design options
Lot 1919 Tomatina Way,
Berwick
Minta

-
View variation 13a
-
View variation 18a
-
View variation 18b
-
View variation 18c

Explore Eden 18a facades & design options
Lot 1909 Tomatina Way,
Berwick
Minta

-
View variation 13a
-
View variation 18a
-
View variation 18b
-
View variation 18c

Explore Eden 18b facades & design options
Lot 1916 Carnival Boulevard,
Berwick
Minta

-
View variation 13a
-
View variation 18a
-
View variation 18b
-
View variation 18c

Explore Eden 18b facades & design options
Lot 1918 Tomatina Way,
Berwick
Minta

-
View variation 13a
-
View variation 18a
-
View variation 18b
-
View variation 18c

Explore Eden 18b facades & design options
Lot 1910 Tomatina Way,
Berwick
Minta

-
View variation 13a
-
View variation 18a
-
View variation 18b
-
View variation 18c
Floorplans
Eden 18a
4 bedrooms, 3 bathrooms, 2 car
Eden 18b
3 bedrooms, 2.5 bathrooms, 2 car
Eden 13
2 bedroom, 1.5 bathrooms, 1 car
Virtual tour of the Eden 18
The Eden 18 is a masterclass in space optimisation, offering all the features of a standalone home within its compact footprint.
The Eden’s clever design caters perfectly to larger families, with three of the four bedrooms – including the luxurious main suite with walk-in-robe and ensuite – located on the first floor for enhanced privacy.
The ground floor boasts a seamless open plan living dining area and generous kitchen, that flows effortlessly onto the charming rear courtyard.
Your new community.
Located 48km from Melbourne, Berwick is a highly sought out suburb of the Casey region. With an established network of local amenity, residents can enjoy flexible lifestyles within a social and sustainable community.
Parks and Recreation
Circa Park – 1.7km
Wilson Botanic Park Berwick – 6.4km
Royal Botanic Gardens Cranbourne – 15.3km
Berwick Springs Lakes & Wetlands – 4.6km
Recreation Reserve – 2.8km
Cranbourne Golf Club – 12.8km
Shopping and Transporation
Berwick Village – 5.0km
Berwick Springs Promenade – 4.6km
Eden Rise Village – 2.7km
Selandra Rise Shopping Centre – 6.9km
Westfield Fountain Gate Village Cinemas – 8.6km
D’Angelo Estate Vineyard – 7.7km
Beaconsfield Train Station – 3.5km
Berwick Train Station – 5.0km
Officer Train Station – 8.2km
Narre Warren Train Station – 8.5km
Education
Learn Smart Early Learning Centre – 60m
Hillcrest Christian College – 800m
Brentwood Park Primary School – 2.7km
Berwick Chase Primary School – 850m
St Catherine’s Catholic Primary School – 2.2km
Berwick Primary School – 3.5km
Haileybury College – 4.3km
Chisholm Institute – 3.9km
Federation University Australia – 4.3km
Luxury turnkey Townhouse featuring Boutique Homes’ premium inclusions and finishes.
Move-in ready, from $534,900
The double storey, state of the art home designs are available in a range of floorplans, complete with a full offering including:
- Heating & Cooling
- Double glazing
- Exposed aggregate concrete
- Crystalline silica-free benchtops
- High ceilings
- LED lighting
- Blinds
- Front & rear landscaping
Premium Brands & Inclusions
Our market-leading premium inclusions are included in your base price and standard inclusions within every one of our homes.
From LED downlights to quality floor coverings and Dulux paint, we make premium our standard offering.
Customer story
Securing a home in their suburb of choice, on budget and with a Hamptons aesthetic sounded too good to be true for Laura and Stuart.
‘With a Boutique townhouse, we could afford to move into our suburb of choice while building a brand new home and still afford to upgrade a range of items around the home to make it more premium.’
Choose your interior colour selections
A selection of three inspirational colour schemes have been professionally curated from our quality range of finishes by Boutique’s Interior Design team. Each selection has been prepared with a distinctive interior style in mind, with a range of light, medium and dark finishes.
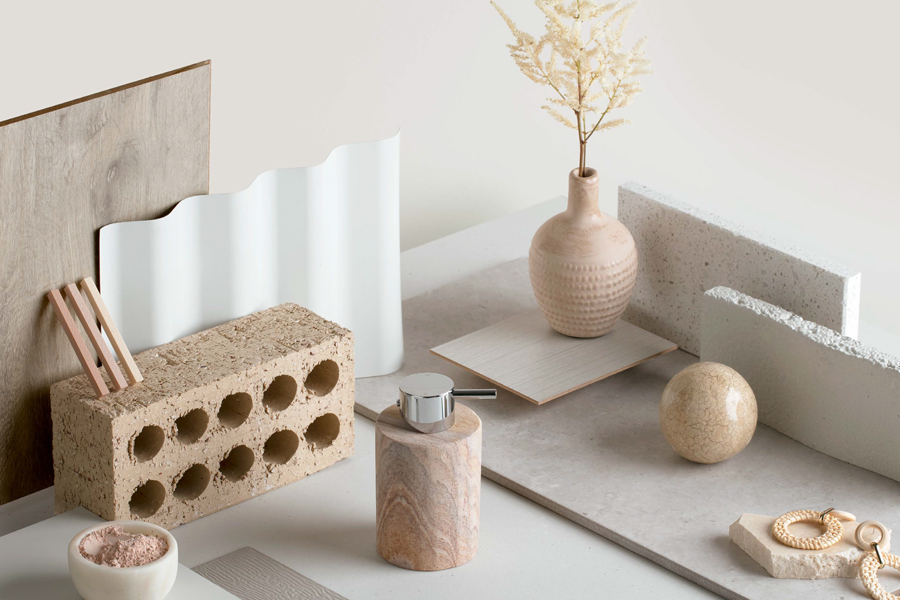
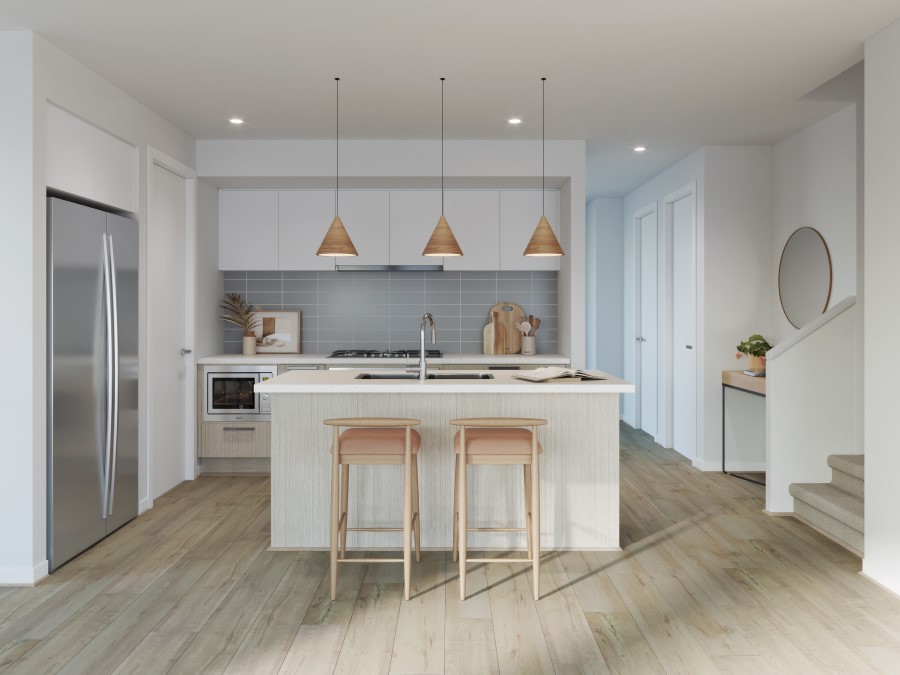
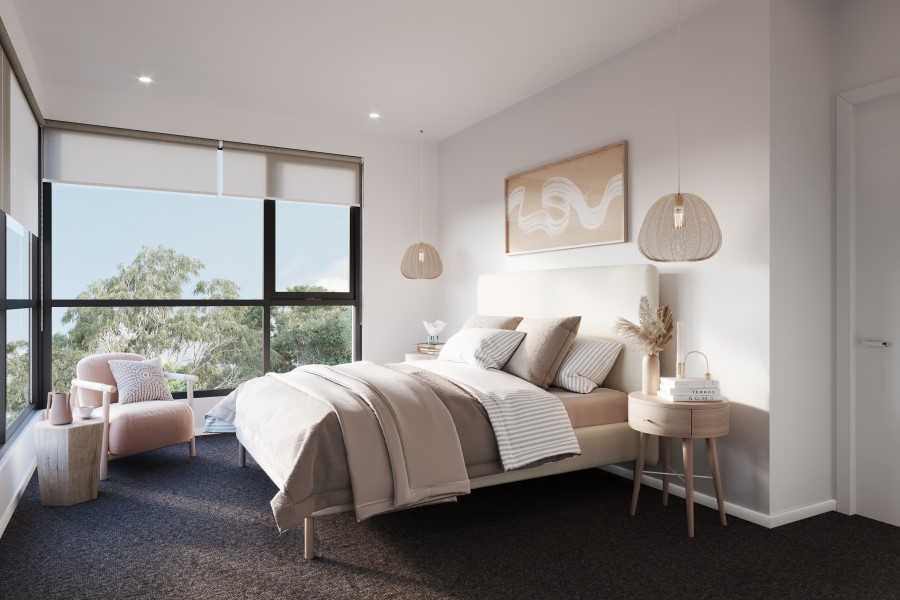
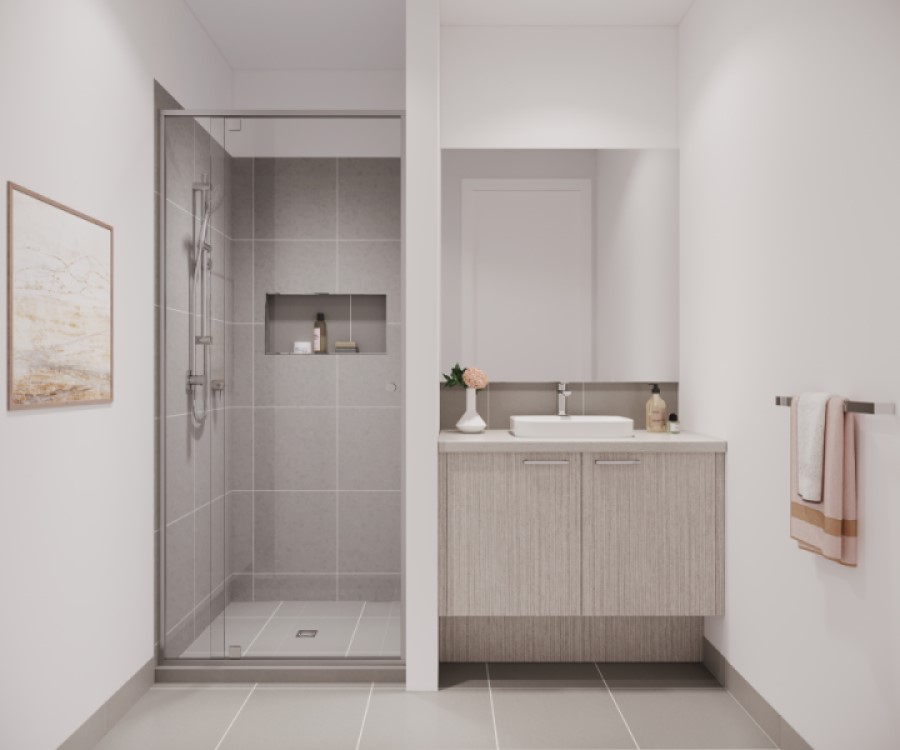
Organic
Echoing natural materials and textures, the Organic Scheme celebrates simplicity and understated beauty. The subtle white colour palette with natural wood elements invites pops of colour for an interior that is all about you.
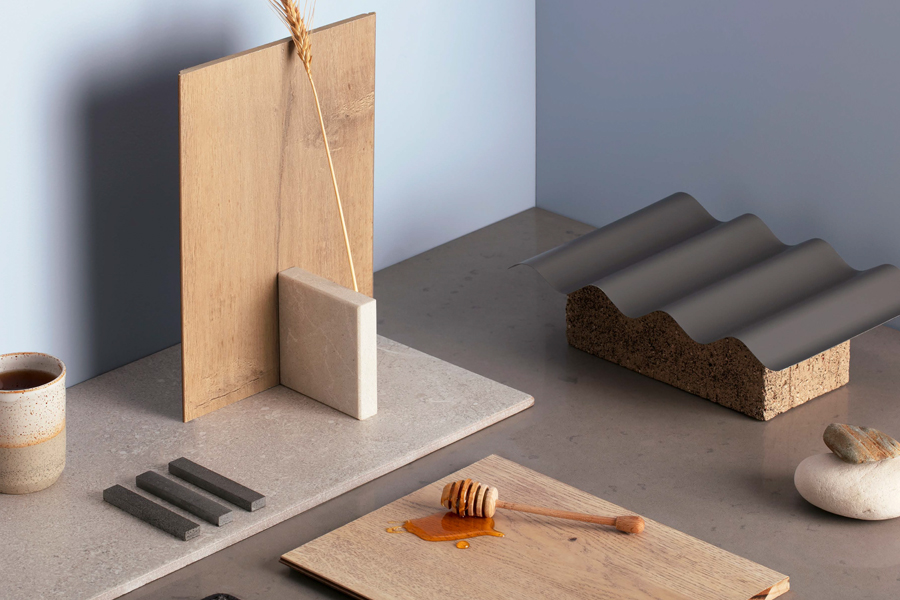
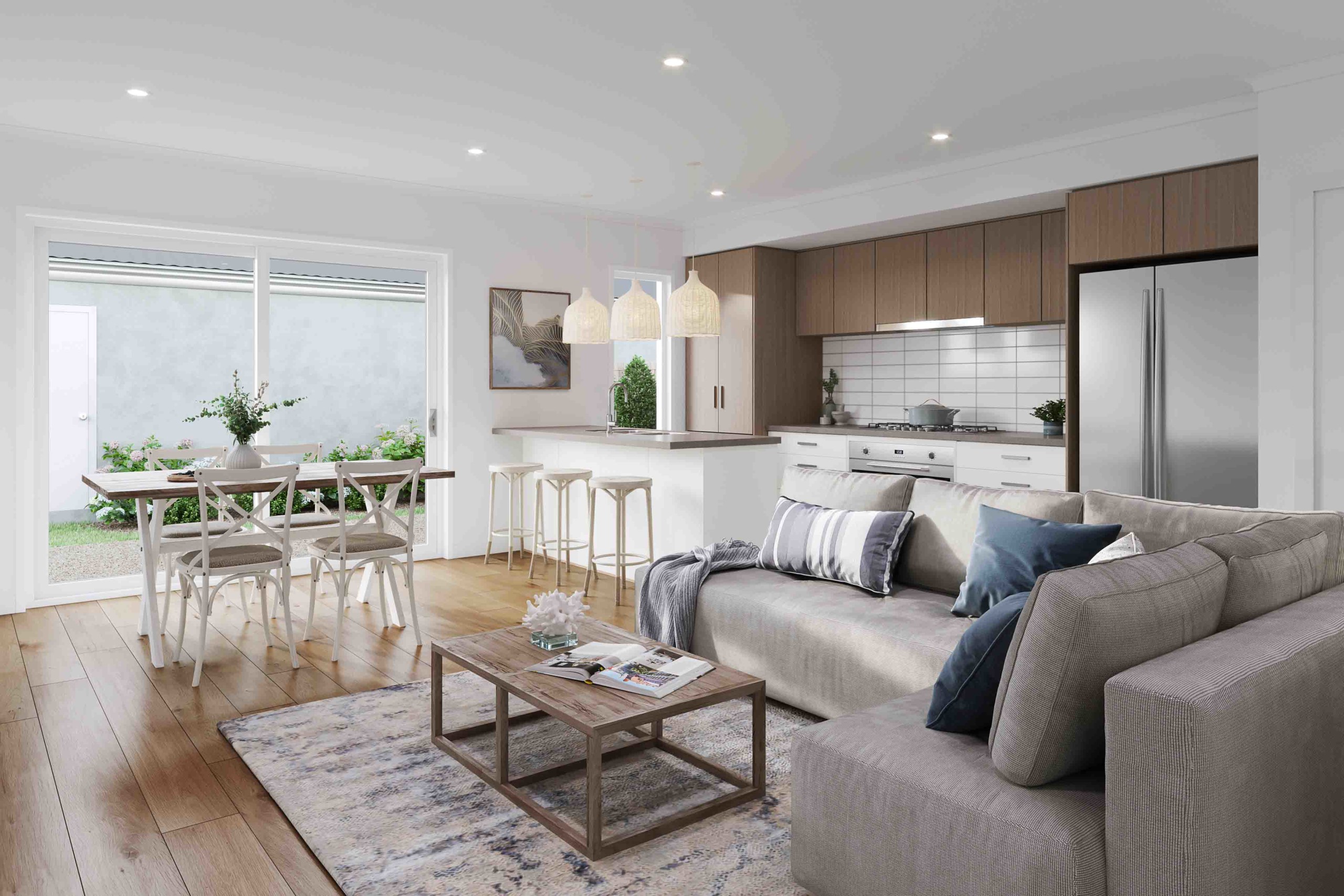
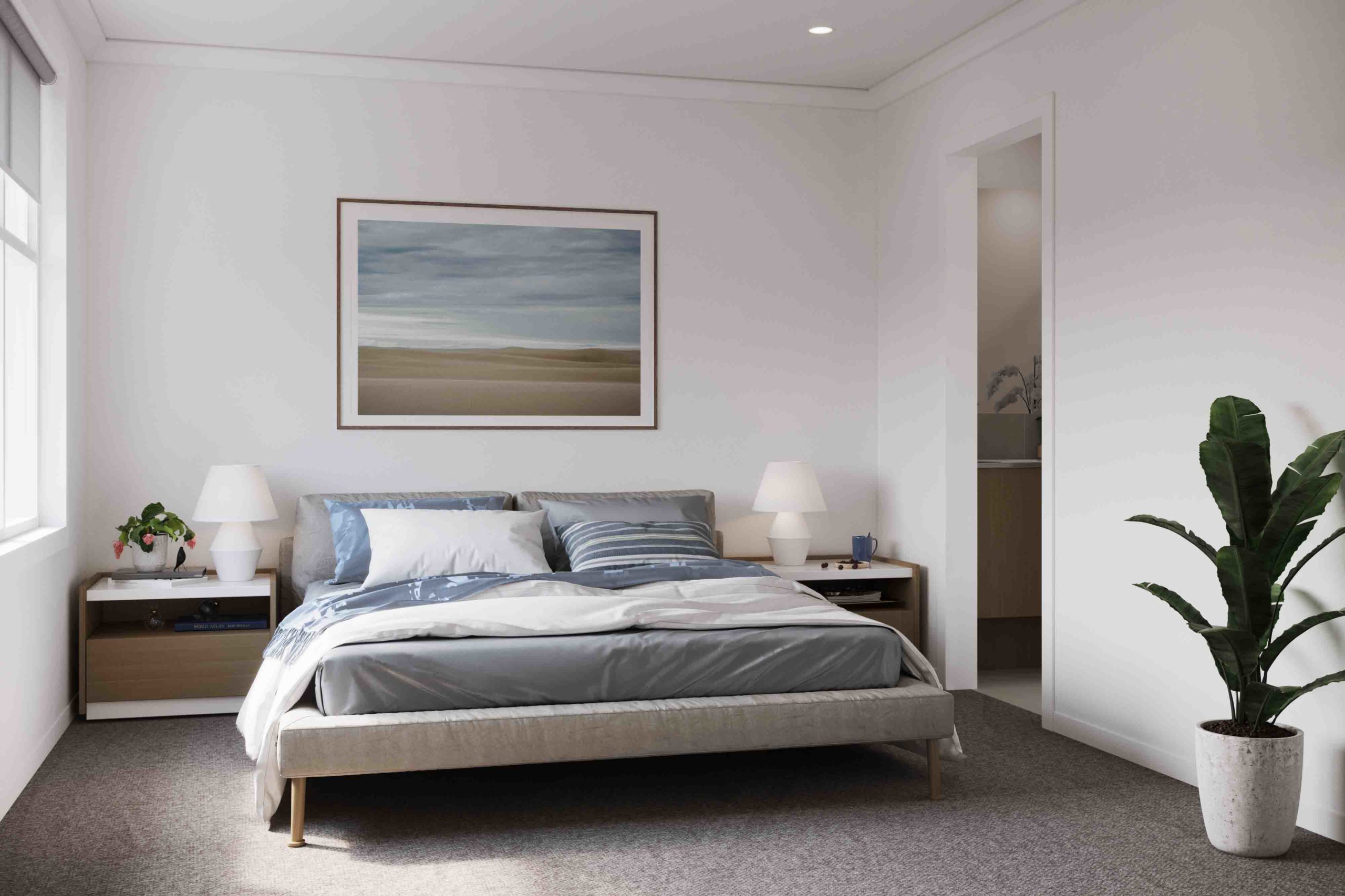
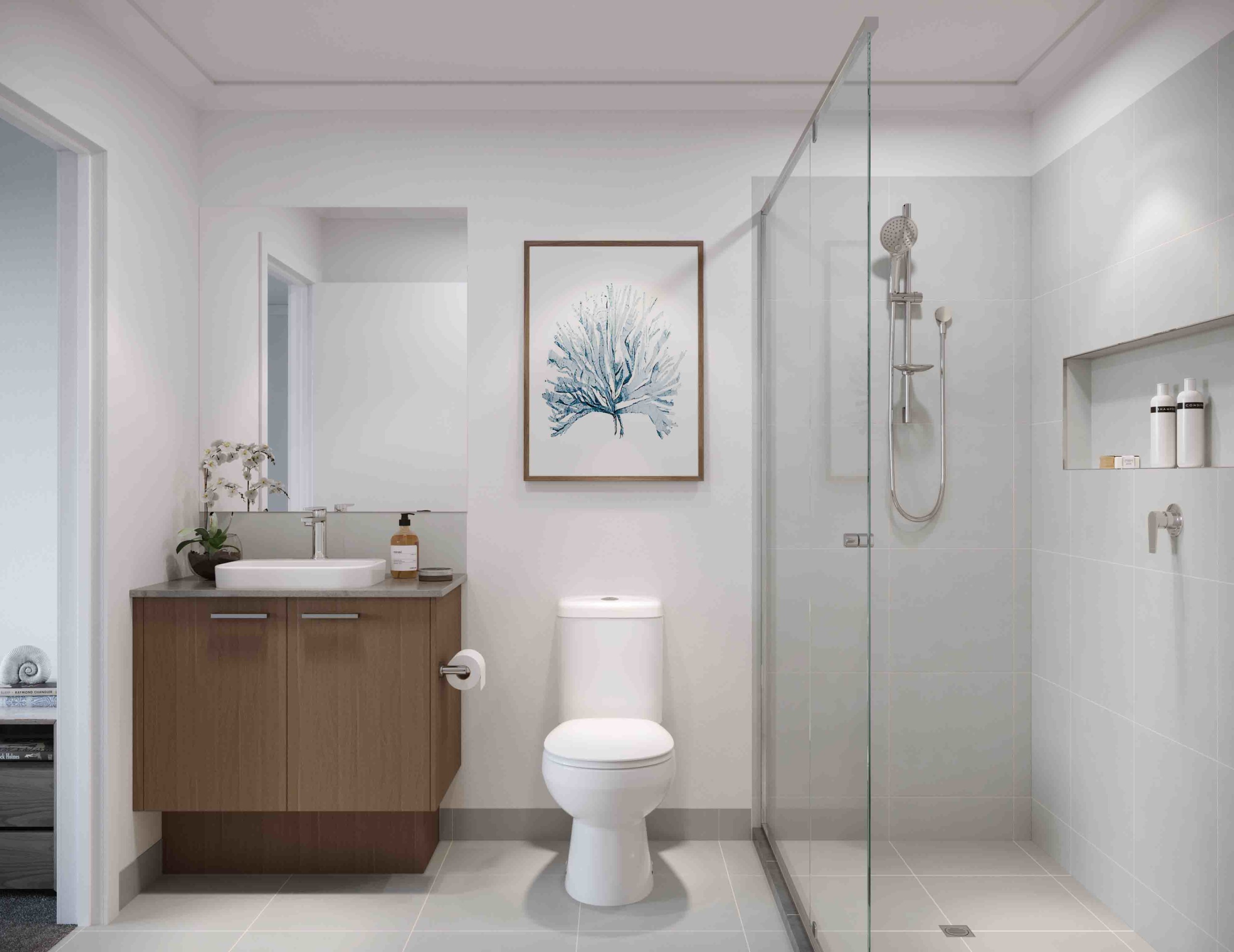
Coastal
Feel the tranquillity of a seaside haven with this beach inspired palette of soft grey, sandy yellow, bleached white, pastel greens and dusty blues. Style with carefree fabrics and furnishings for a truly relaxed lifestyle.
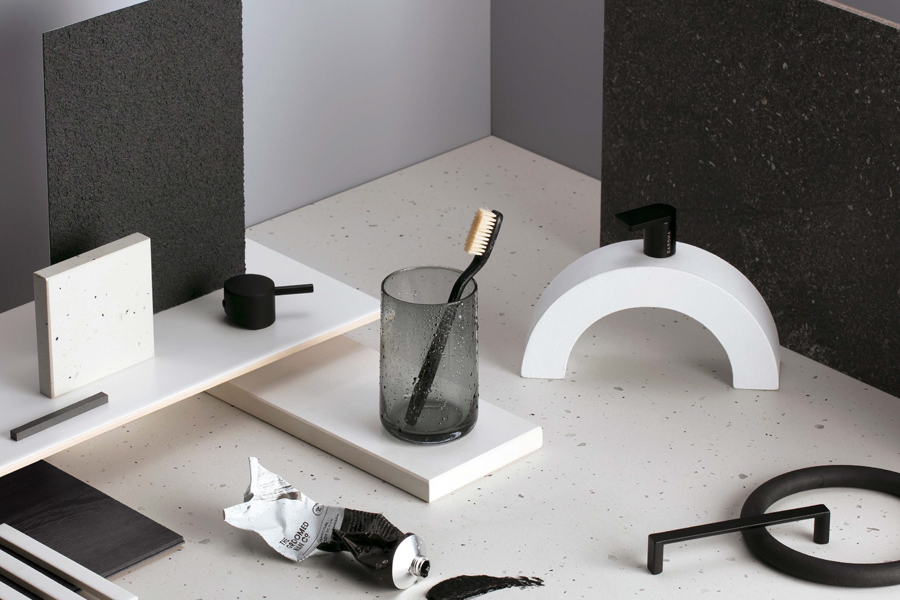
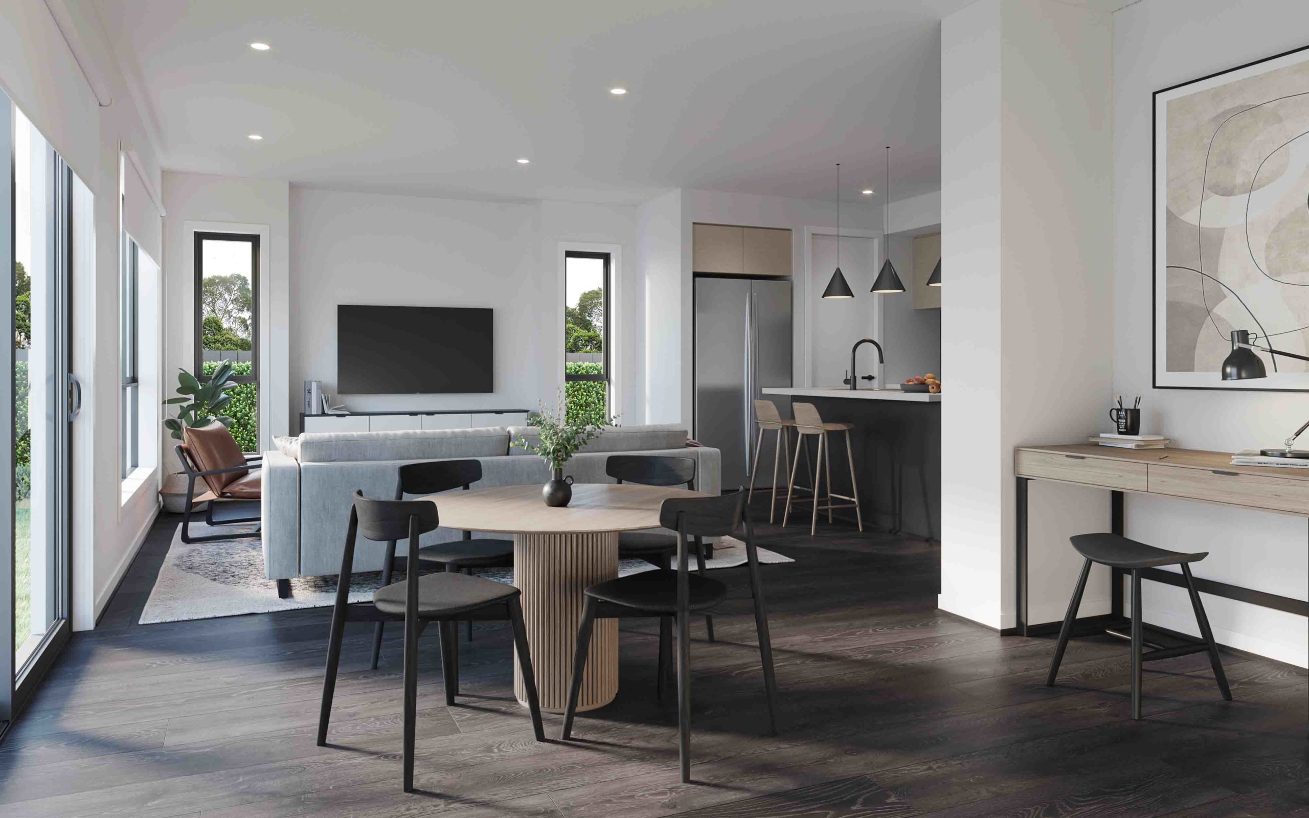
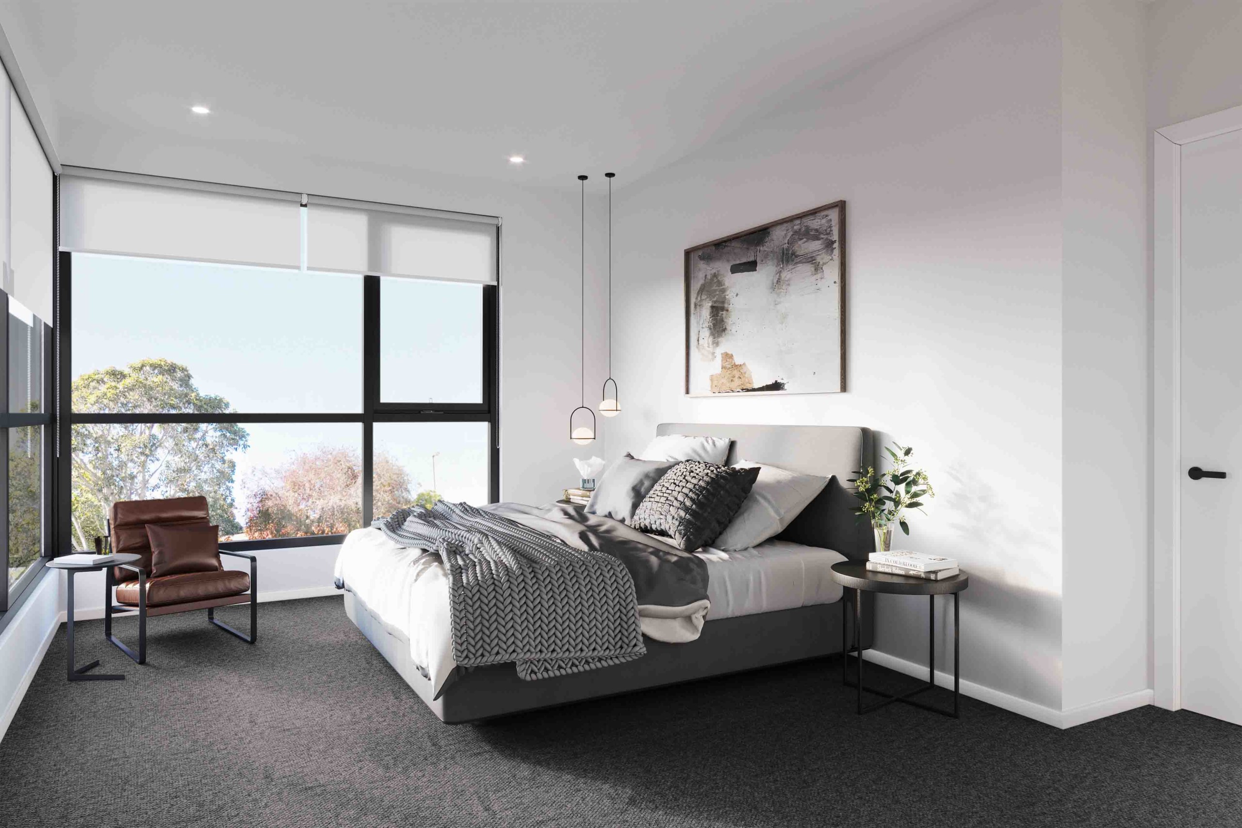
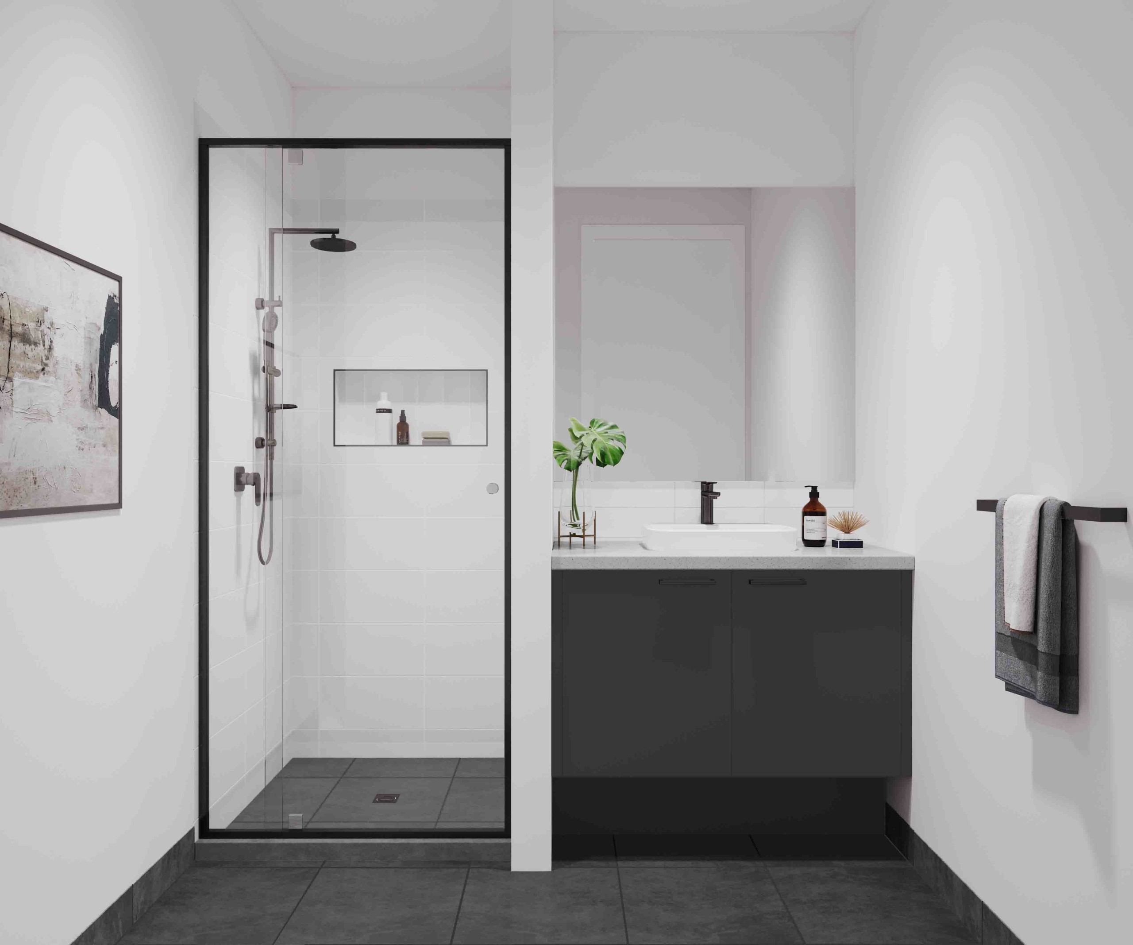
Minimal
Ultra-clean lines and a lasting modern impression is the hallmark of minimalist design. The trend embodied by a monochrome, yet functional colour palette, creating dynamic spaces full of contemporary mood and sophistication.