Located in the scenic Minta Estate in Berwick, we’re excited to open two display homes that feature the latest in contemporary interior design and premium inclusions – the luxurious Parkville 31 and the functional yet stylish Barcelona 27.
Parkville 31 with the Manor façade
Modern luxe meets sophisticated styling at the beautiful Parkville 31. Featuring the grand Manor façade, the double storey home has been designed with established families in mind with plenty of room and privacy for everyone.
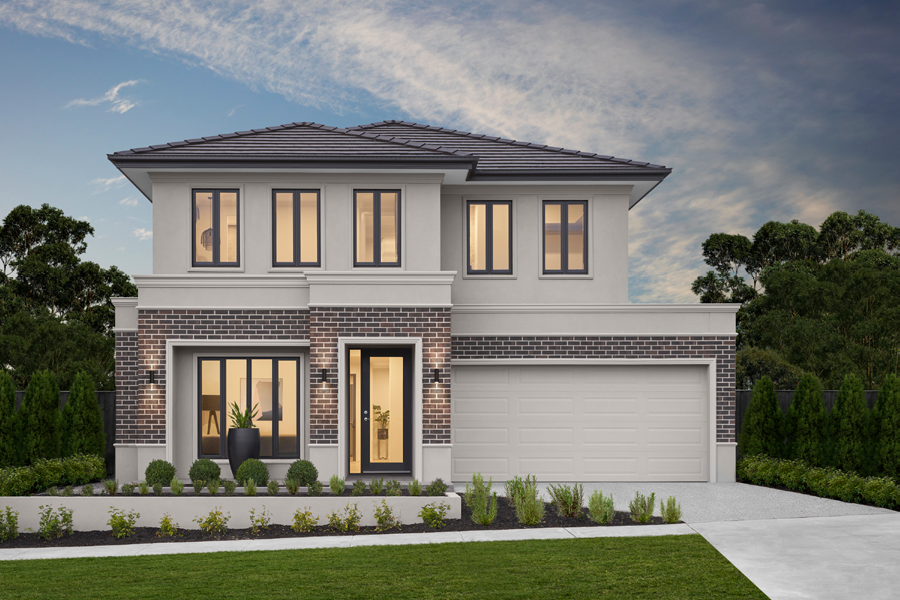
Exuding a rather subtle elegance, the quaint lounge room upon entry provides a warm welcome that pairs well with the expansive internal and external living areas towards the back of the home. Setting the tone for what is the perfect entertaining floorplan, the outdoor living space creates a natural flow with its classy fireplace and crowd-pleasing basketball court.
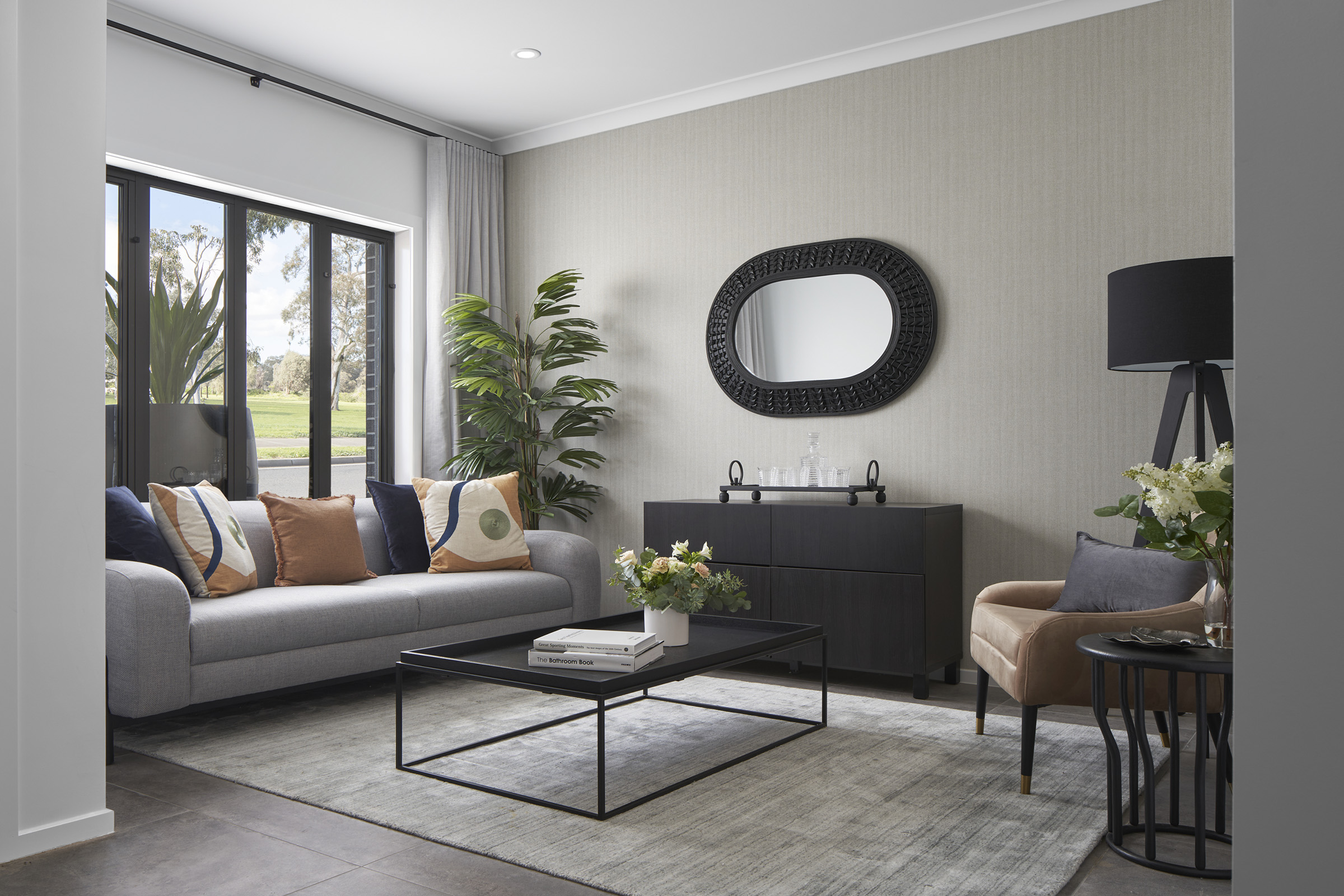
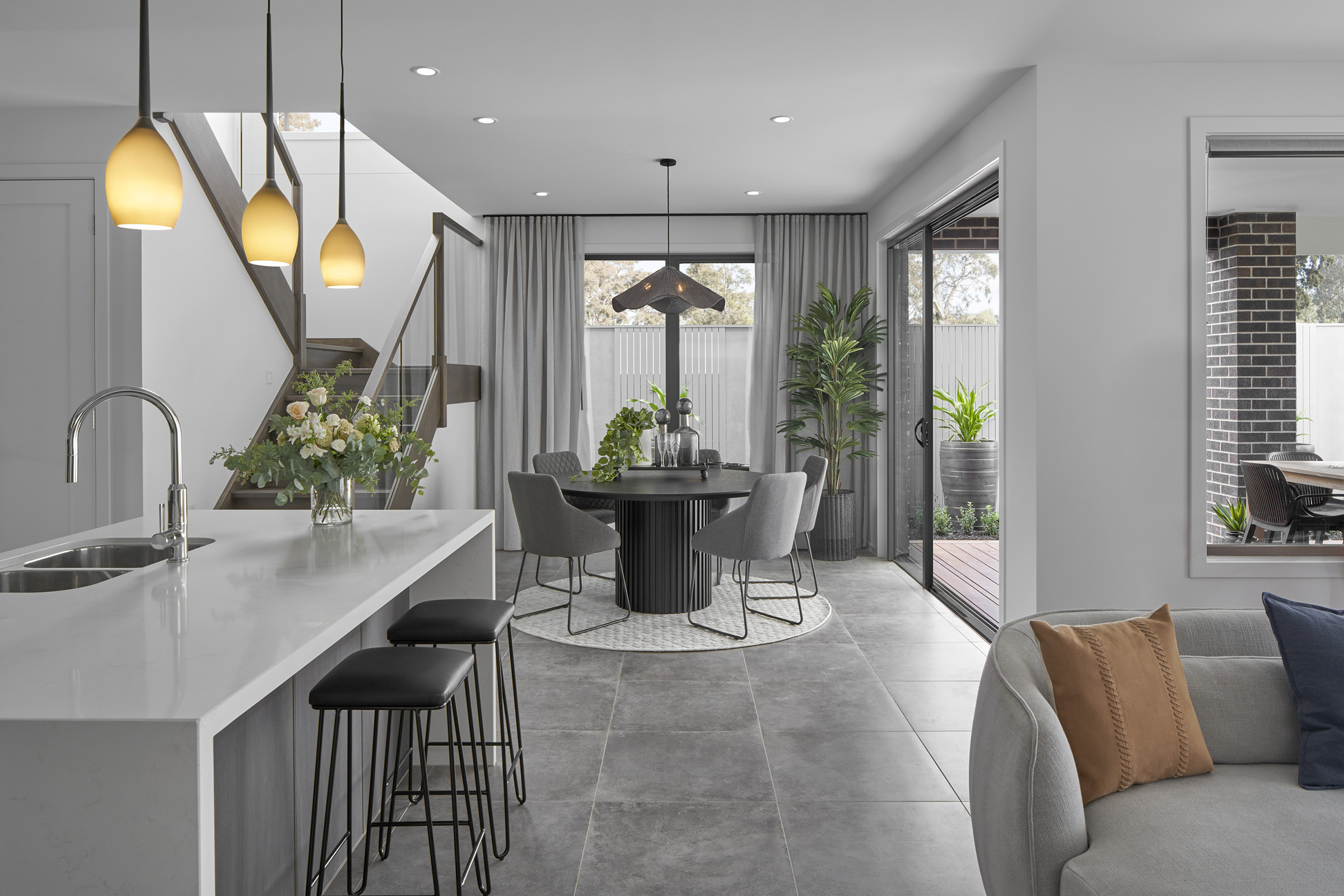
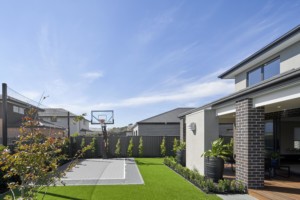
‘The alfresco area contains beautiful timber decking, with plenty of room for a more formal outdoor dining table and separate sitting area,’ says Boutique Homes Senior Interior Designer, Mitra Whittle.
Mirroring the elegance of the downstairs living area is the glass balustrade staircase leading to the first floor. Perfect for kids, the three bedrooms and spacious master are central to the retreat which is fitted out with a convenient study e-zone in the cupboard.
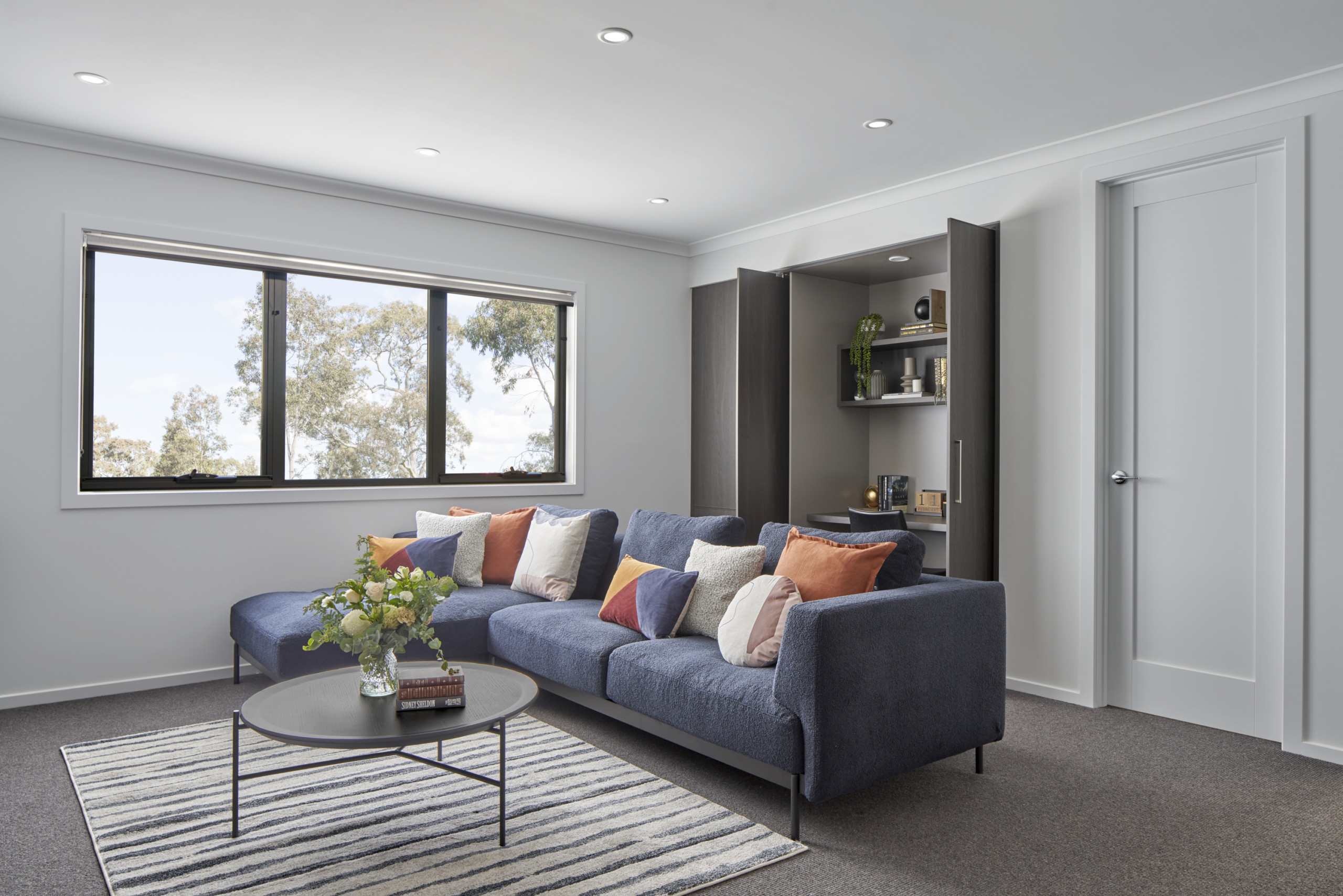
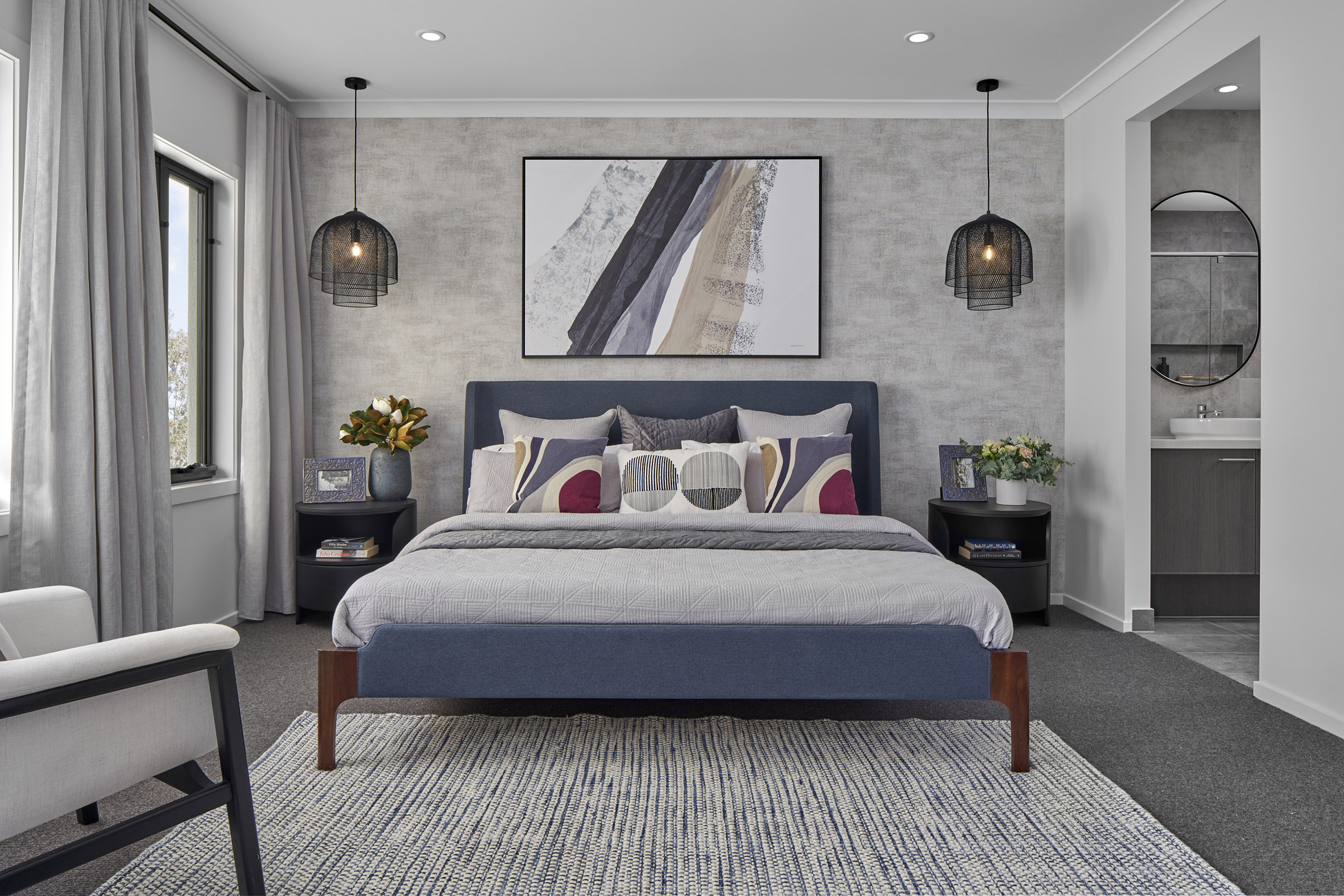
A high-end feel is created by the array of dark timber and concrete-grey colours used in the cabinetry, floor tiling, and furniture.
‘The predominantly dark tones of the home are broken up by the moody blue and stone accents, adding vibrancy and interest to the space,’ explains Mitra.
Barcelona 27 with the Provincial façade
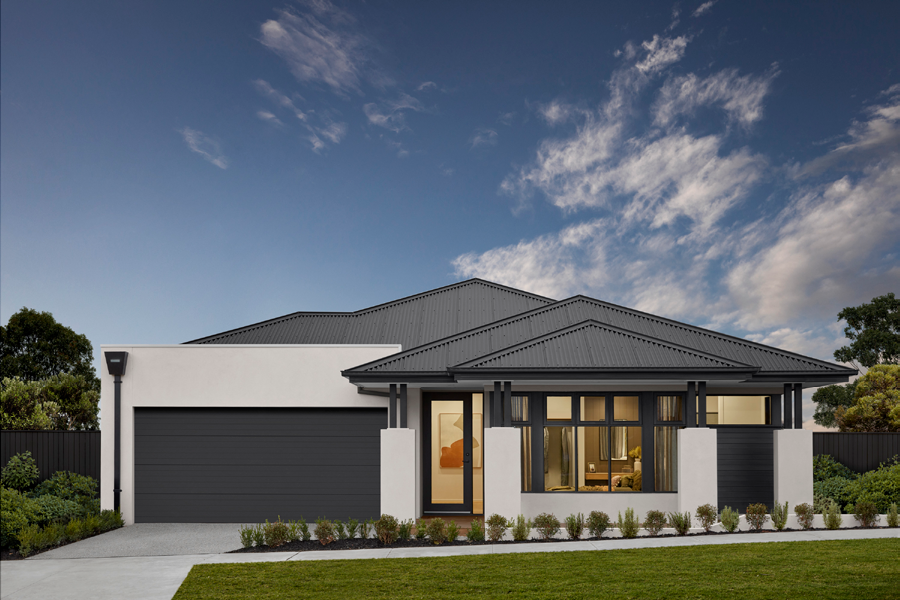
Playing on the farmhouse feel with its raked ceilings and full-length windows that bathe the entire home in light, the Barcelona 27 is all about natural colour, textures, and oak timber finishes. The theme of country luxe is reflected in the beautiful wraparound benchtops and off-white brickbond kitchen splashback tiles. The use of timber in the living area creates a warm and cosy oasis for chilly winter nights while Brivis refrigerated cooling keeps the entire family comfortable throughout the summer.
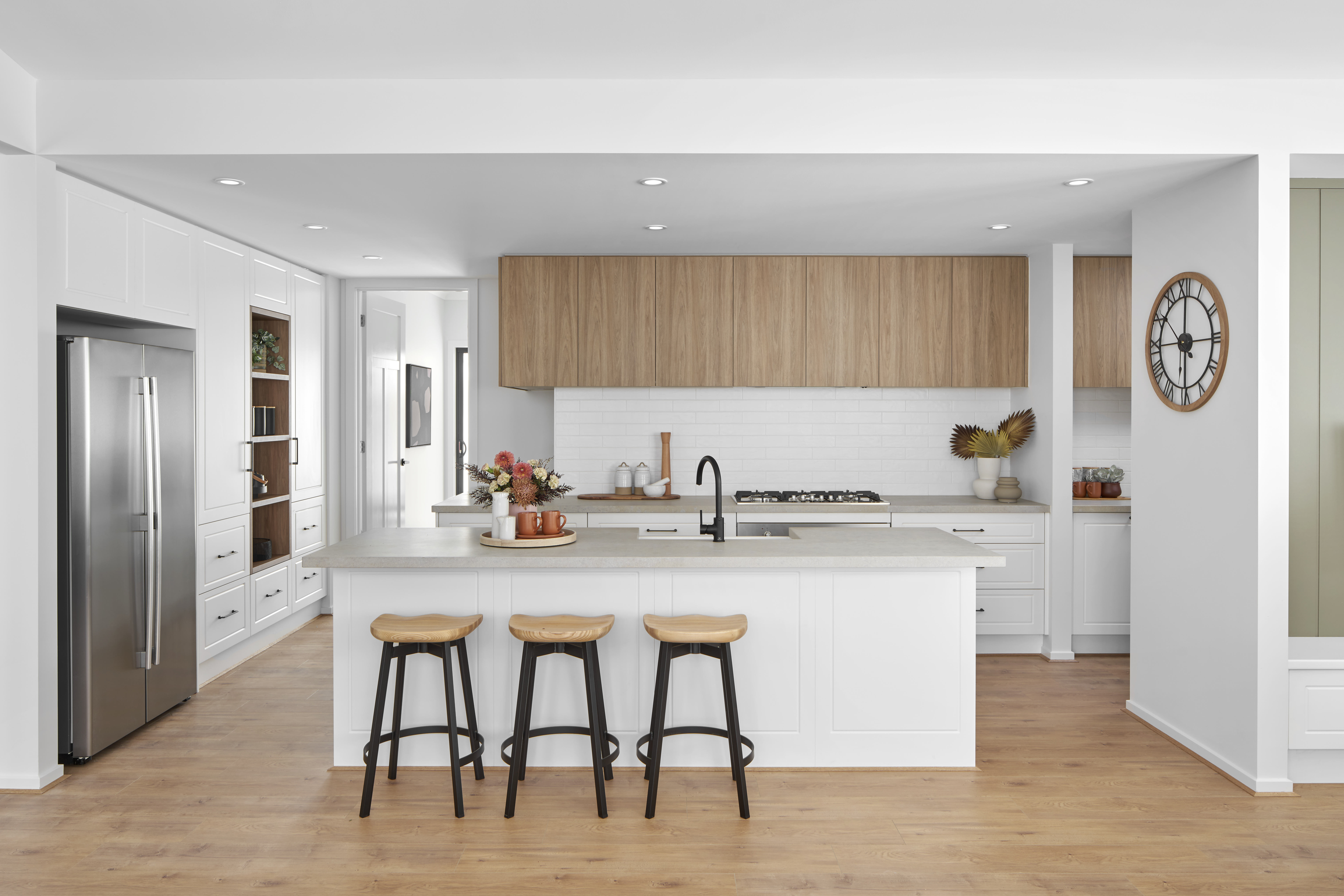
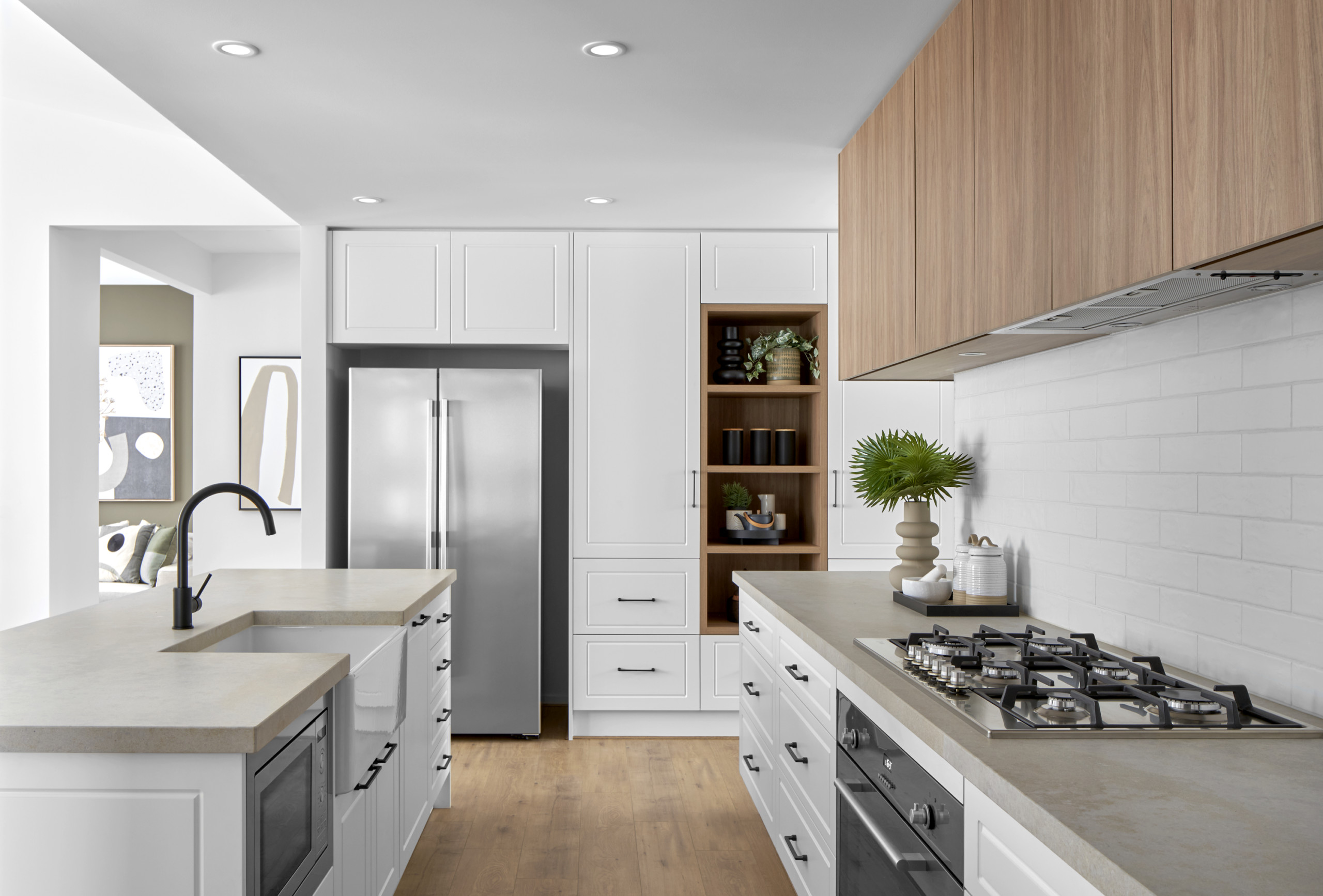
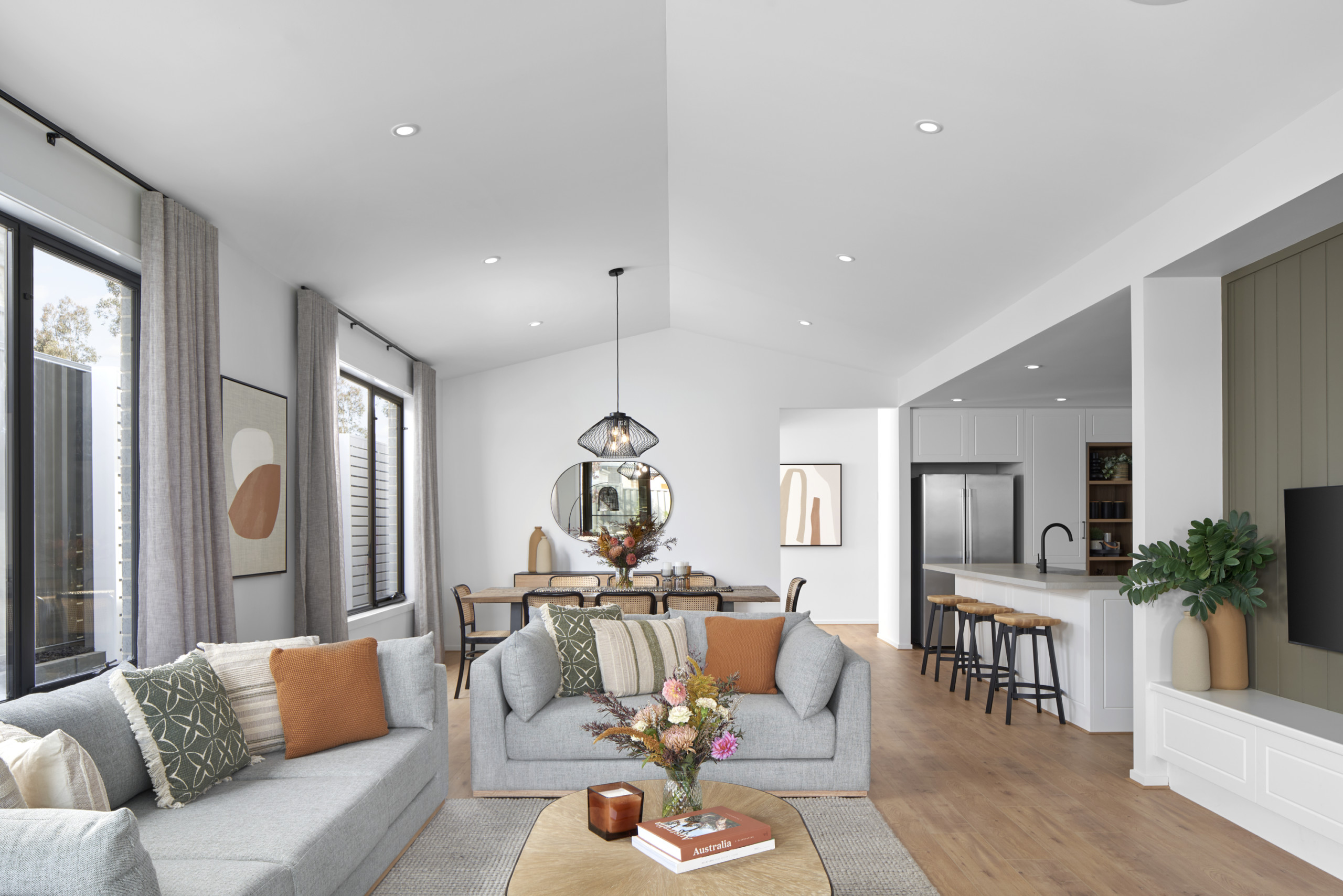
‘The home is built to accommodate younger families with the minor bedrooms located toward the back of the house, close to the main bathroom,’ explains Mitra.
‘The beautiful master suite towards the front of the home gives the adults their own private oasis, boasting a large WIR, make-up nook, and double vanity. The open plan living and dining areas remain light, bright, and airy for the entire family while the separate home theatre offers the perfect getaway for kids or guests.’
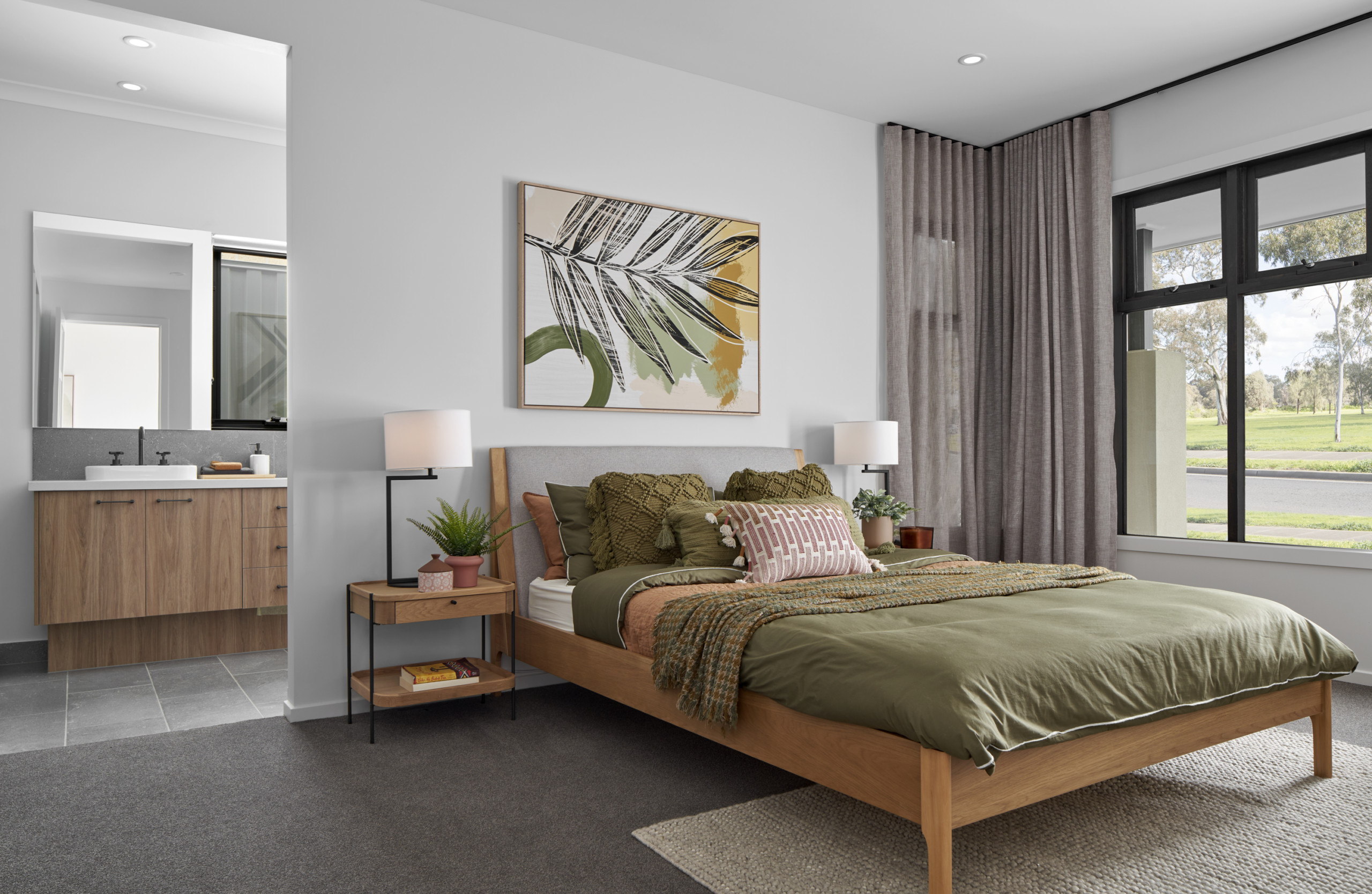
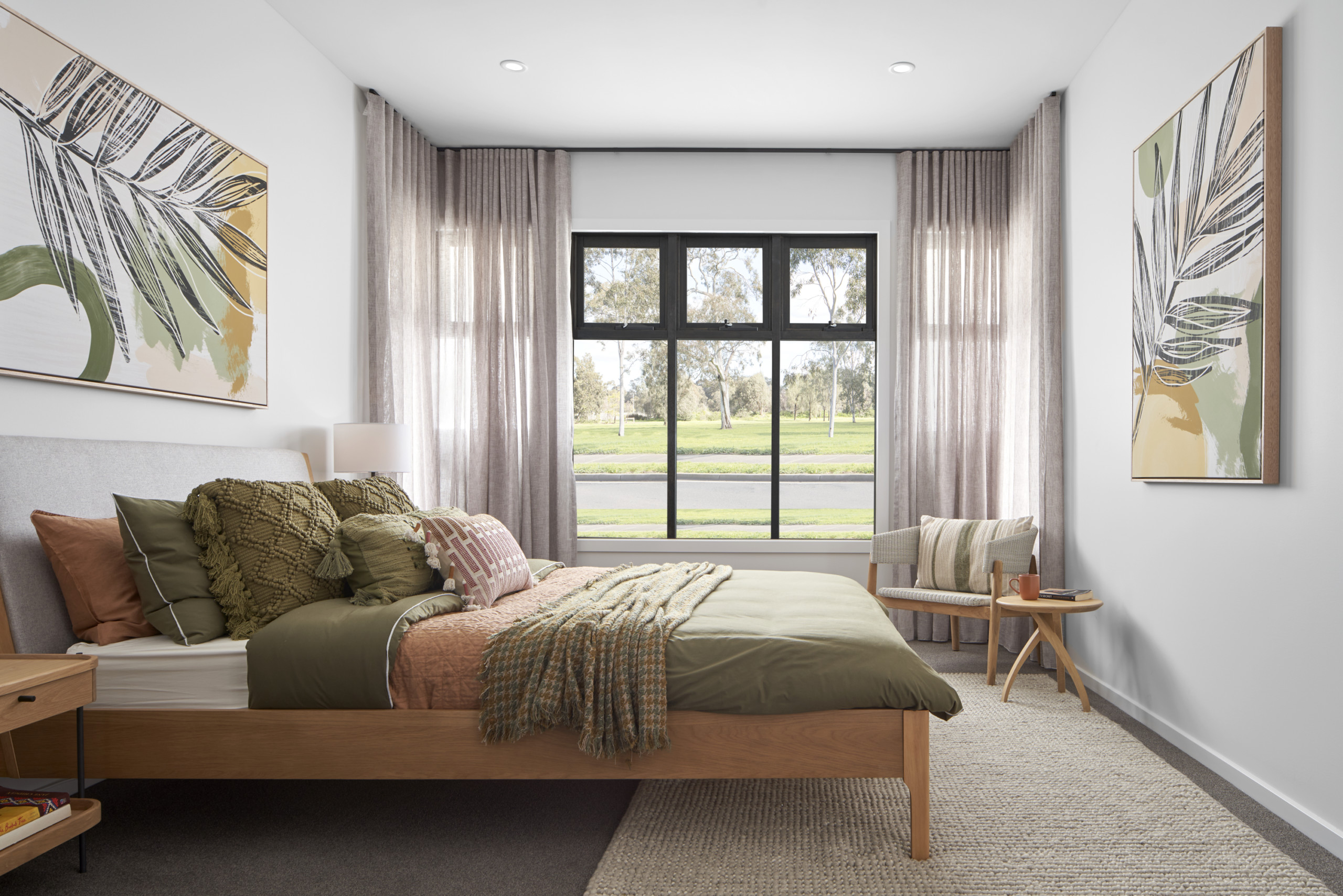
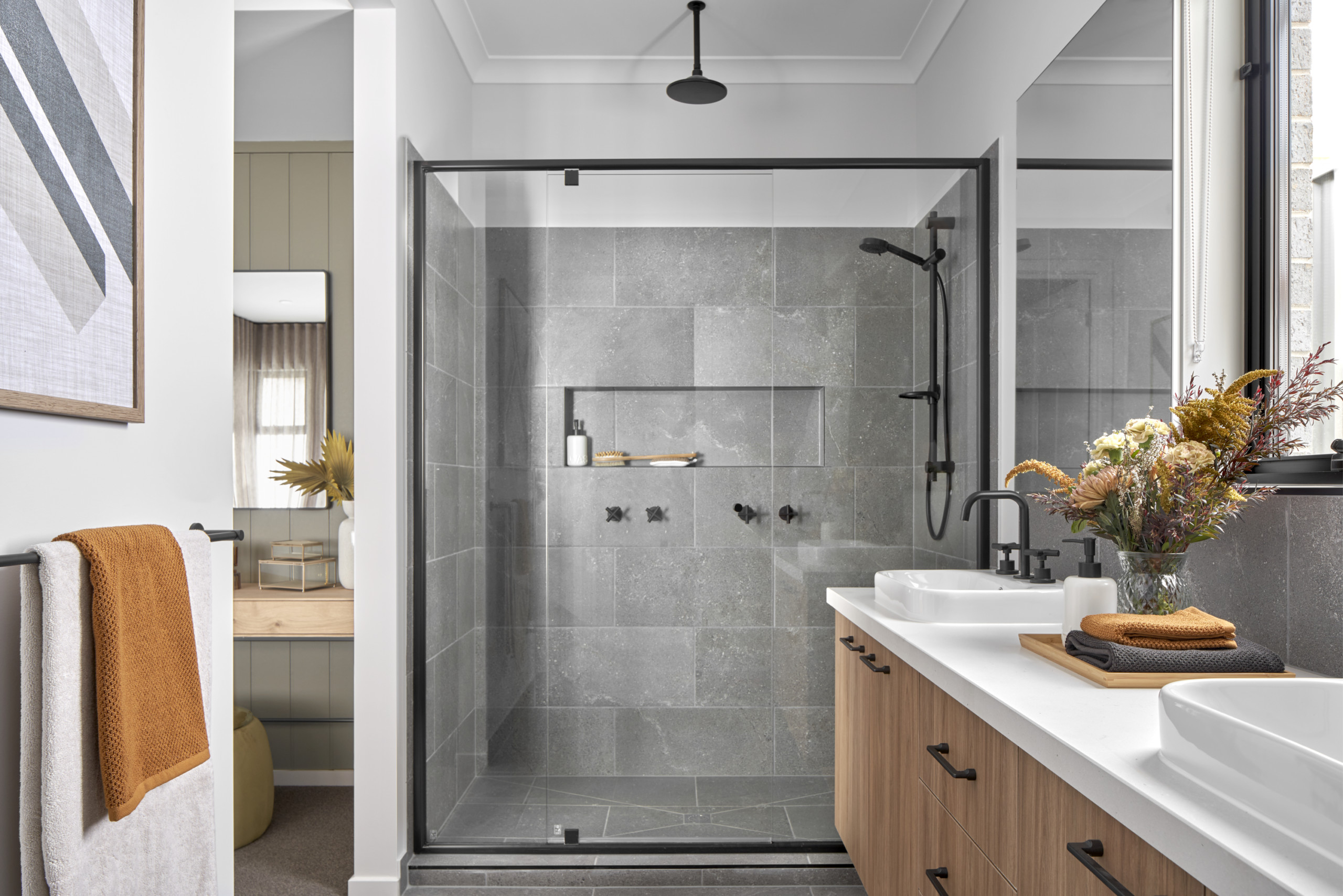
Still working from home? Visitors should note the large study space towards the front end of the home.
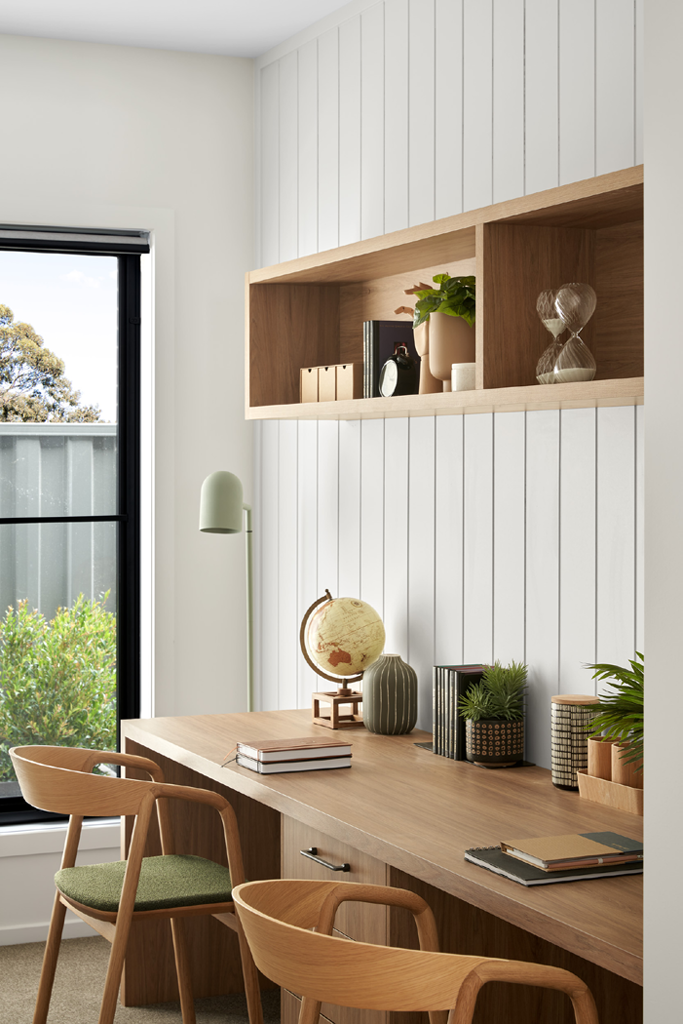
Not only is there a roomy alfresco area complete with recessed sliding doors, but the entertainer’s kitchen is fitted out with a butler’s pantry and modern 900mm ILVE appliances. Just what you need to be the perfect host.
Mitra has used a mostly natural, earthy colour palette of greens, whites, and oranges – along with woven fabrics and furnishings and plenty of greenery – to create an authentic autumn feel.
‘I’ve then modernised the look with industrial black lines to the door and window frames, tying in well with the dark rendering of the home’s striking Provincial façade,’ she says.
‘I love the impact of the olive-green feature colour used throughout the home, too. Particularly in the prints and feature panelling to the master, perfectly complementing the soft greys and creams used throughout the upholsteries.
The Parkville 31 & Barcelona 27 display homes at Minta Estate are open for viewing.
View the floorplan, opening hours, and driving directions for our Parkville 31 with the Manor façade & Barcelona 27 with the Provincial façade at Minta Estate in Berwick.
Have you found ‘The One’?
Share your home journey and connect with the Boutique Instagram community by using #ourboutiquehome
Structerre Consulting completed engineering works for this display home.