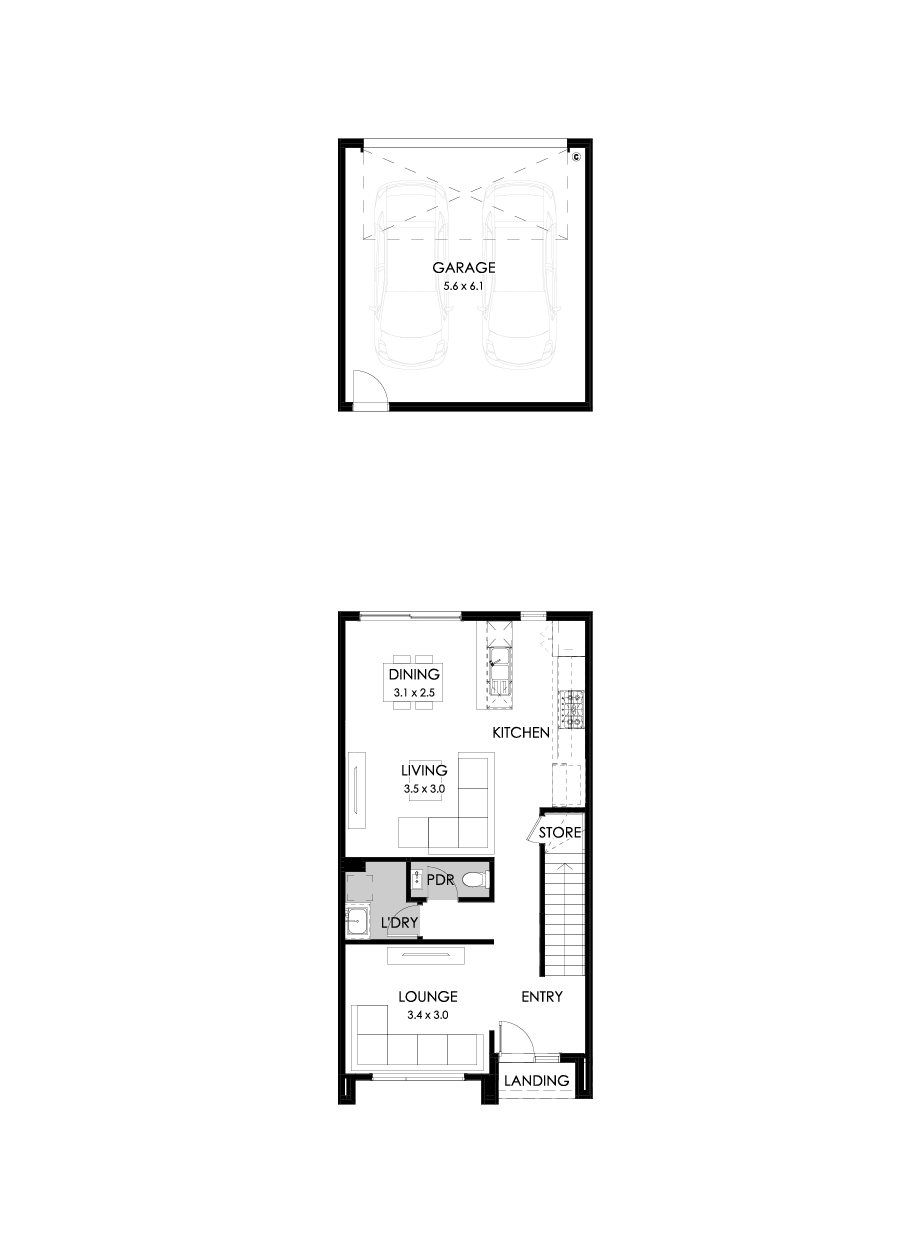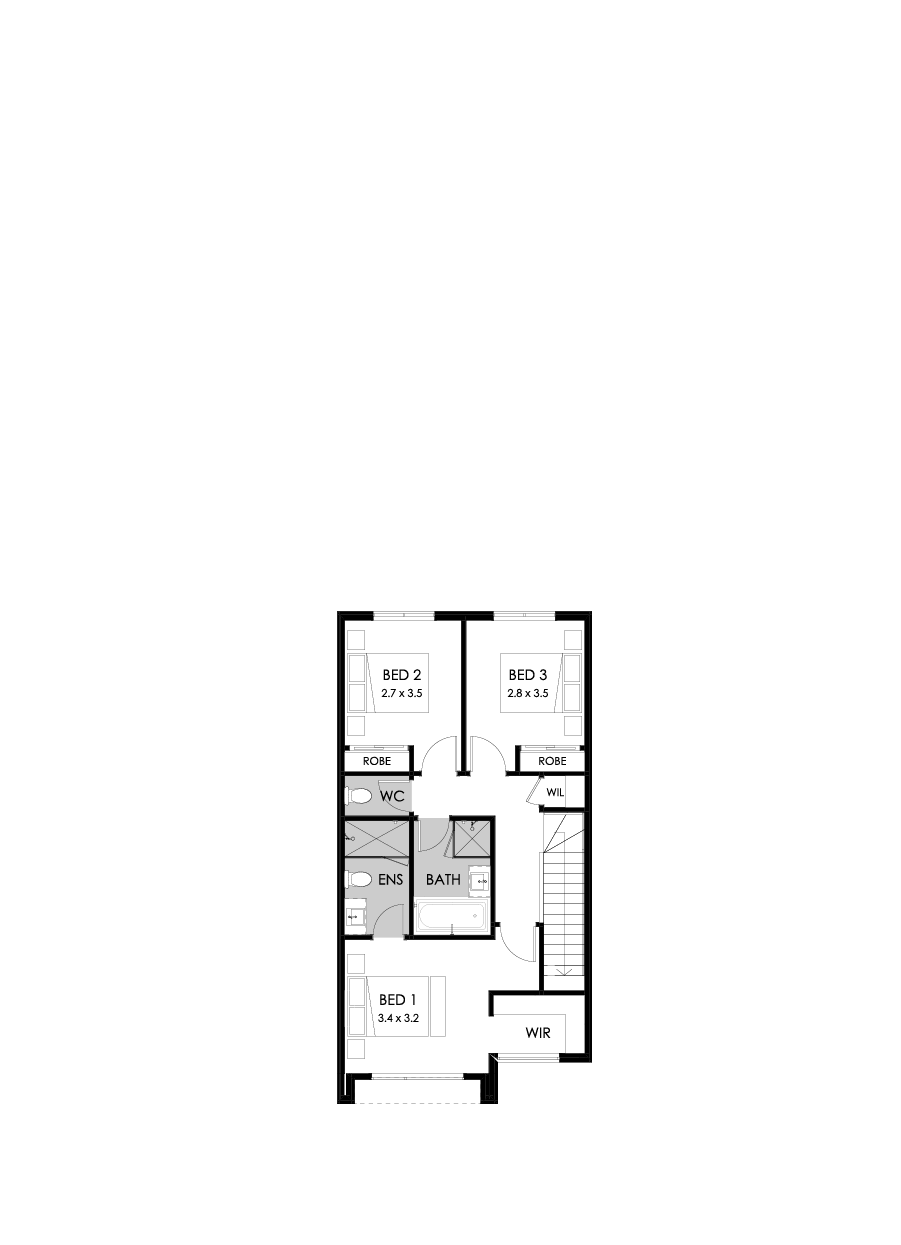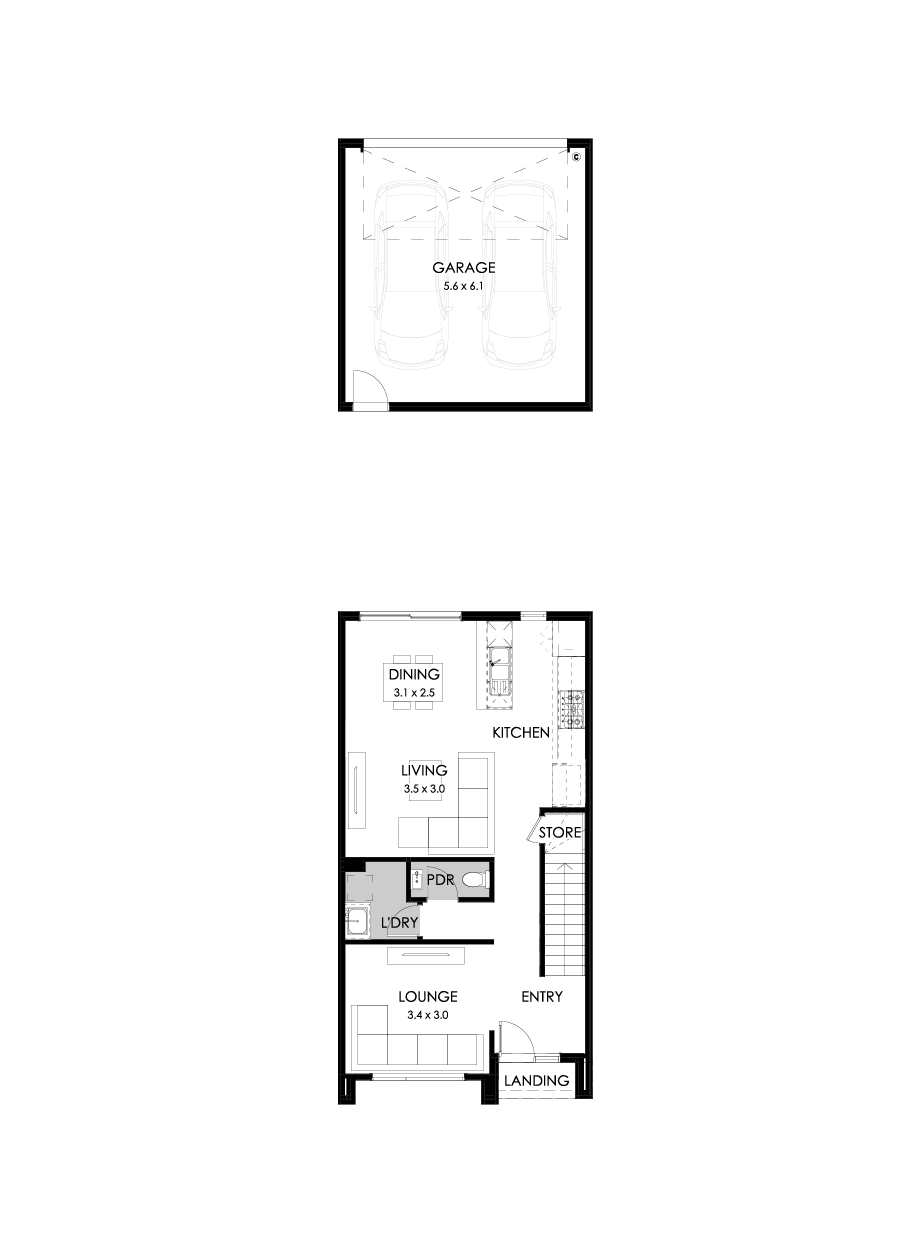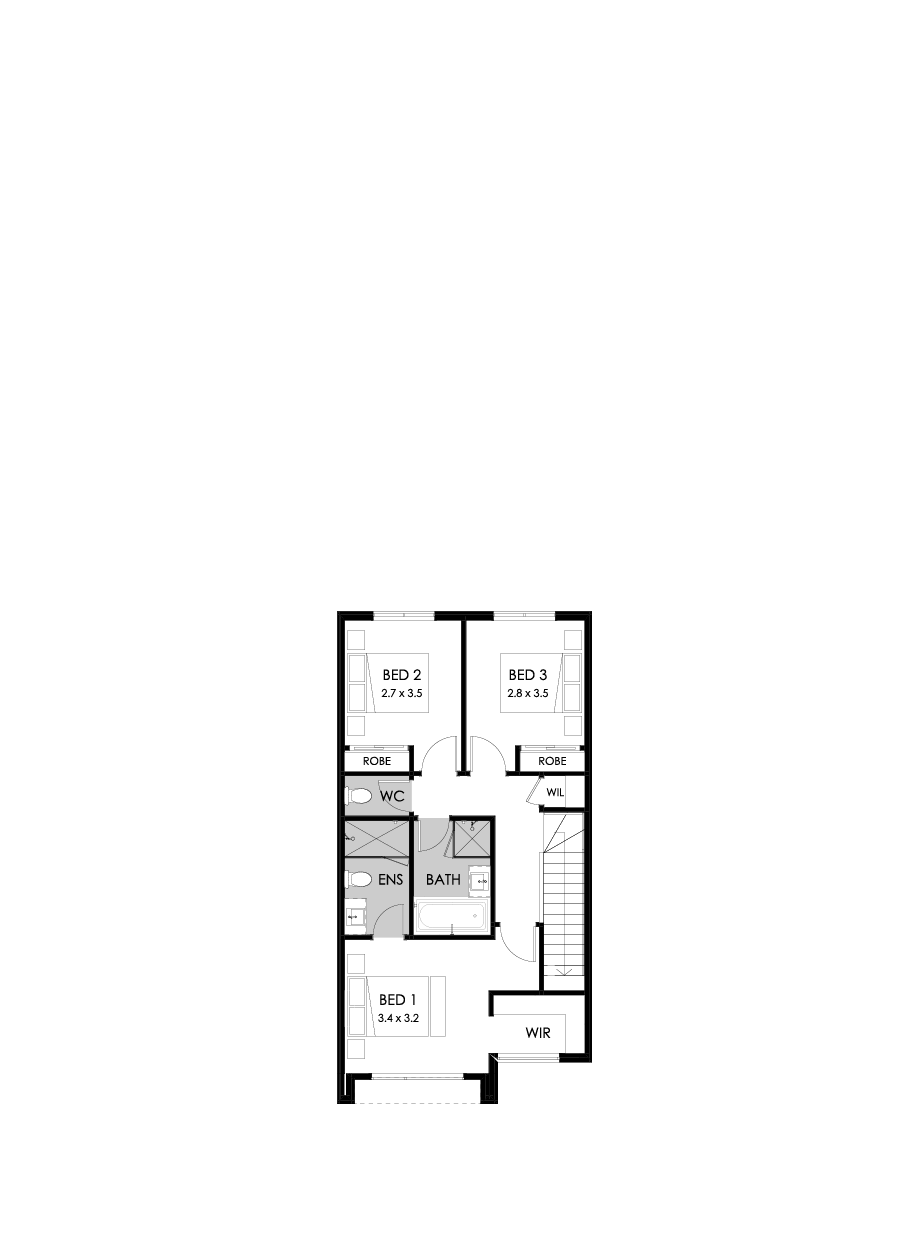Images for illustrative purposes only. You’re viewing pricing based on building in your selected build zone. Selected areas may incur an area-specific surcharge for Knockdown Rebuild projects. Contact a New Homes Consultant for specification details & more information.
Eden 18b
Fixed $629,900
From 1 May 2024, Victoria will adopt changes to the National Construction Code that seek to improve the energy efficiency and accessibility of housing. We are currently updating our pricing and the displayed pricing reflects pre-1 May 2024 pricing and is an indicative amount only. We will endeavour to provide accurate pricing by 13 May 2024. Find out more here or speak to a New Homes Consultant for more information. More information on pricing & Knockdown Rebuild surcharge.
Harpley
An exclusive new release of premium Boutique Townhomes in Harpley Estate. Showcasing the Aspen facade.
The Eden 18 is a masterclass in space optimisation, offering all the features of a standalone home within its compact footprint.
The Eden’s clever design caters perfectly to larger families, with three bedrooms, 2 bathrooms, a large living area and a double chair garage.
The ground floor boasts a seamless open plan living dining area and generous kitchen, that flows effortlessly onto the charming rear courtyard. Completing this thoughtfully designed townhouse is a double garage accessible through a discrete laneway, adding an additional layer of security and privacy.
From 1 May 2024, Victoria has adopted changes to the National Construction Code 2022 (NCC 2022) which implement more stringent minimum requirements for energy efficiency, condensation mitigation, and accessible housing design. This house and land package was designed under the previous National Construction Code 2019 (NCC 2019), and therefore does not take into account the new minimum requirements under the NCC 2022. See full terms and conditions.
Enquire about the Eden
Werribee
Werribee is a suburb of Melbourne, Victoria, Australia, 32 km south-west of Melbourne's Central Business District, located within the City of Wyndham local government area. There's a lot of fun to be had in your little corner of the world as well, including Werribee Mansion, Shadowfax Winery, and Werribee Open Range Zoo.
Eden 18b
Listed price refers to building in Melbourne and the surrounding areas – . Selected areas may incur an area-specific surcharge for Knockdown Rebuild projects. Price includes standard floorplan with Modern façade option excluding “Limited Edition Homes”. Images are for illustrative purposes only and may depict upgrade options and homes as displayed. Some images may also depict features not supplied by Boutique Homes including landscaping, pools, water features, window furnishings, fireplaces, wall furnishes and finishes, cladding, in built joinery, decorative lighting, décor and furniture. Contact a New Homes Consultant for specification details & more information.
Disclaimer © 2024, all plans are protected by copyright and are owned by ABN Group (VIC) Pty Ltd
Virtual Tour of the Eden 18
Standard Premium Inclusions
Images are indicative only and may depict upgraded fixtures, finishes, features and landscaping such as upgraded front door, marble benchtops, waterfall bench ends or upgraded Caesarstone, timber bi-fold or sliding doors, planter boxes, fencing, barbecues and fireplaces not included in standard pricing specified. Limited Edition Homes have additional upgrades that are not reflected. For detailed pricing and information regarding our standard inclusions, please speak to a New Homes Consultant. Boutique Homes reserves the right to alter products and brands included without notice for items of similar value and quality.
Other packages in Werribee
Find all your inspiration with Boutique Life
Boutique Life is your inspiration hub with countless articles featuring customer homes, new designs and the latest Boutique news.
Meet our design experts & be inspired
Boutique is proud to be a leader in Design.
A strong design aesthetic is at the core of everything we create at Boutique. Rest easy knowing you have an expert team behind your new home, but also there to guide you through your build.




