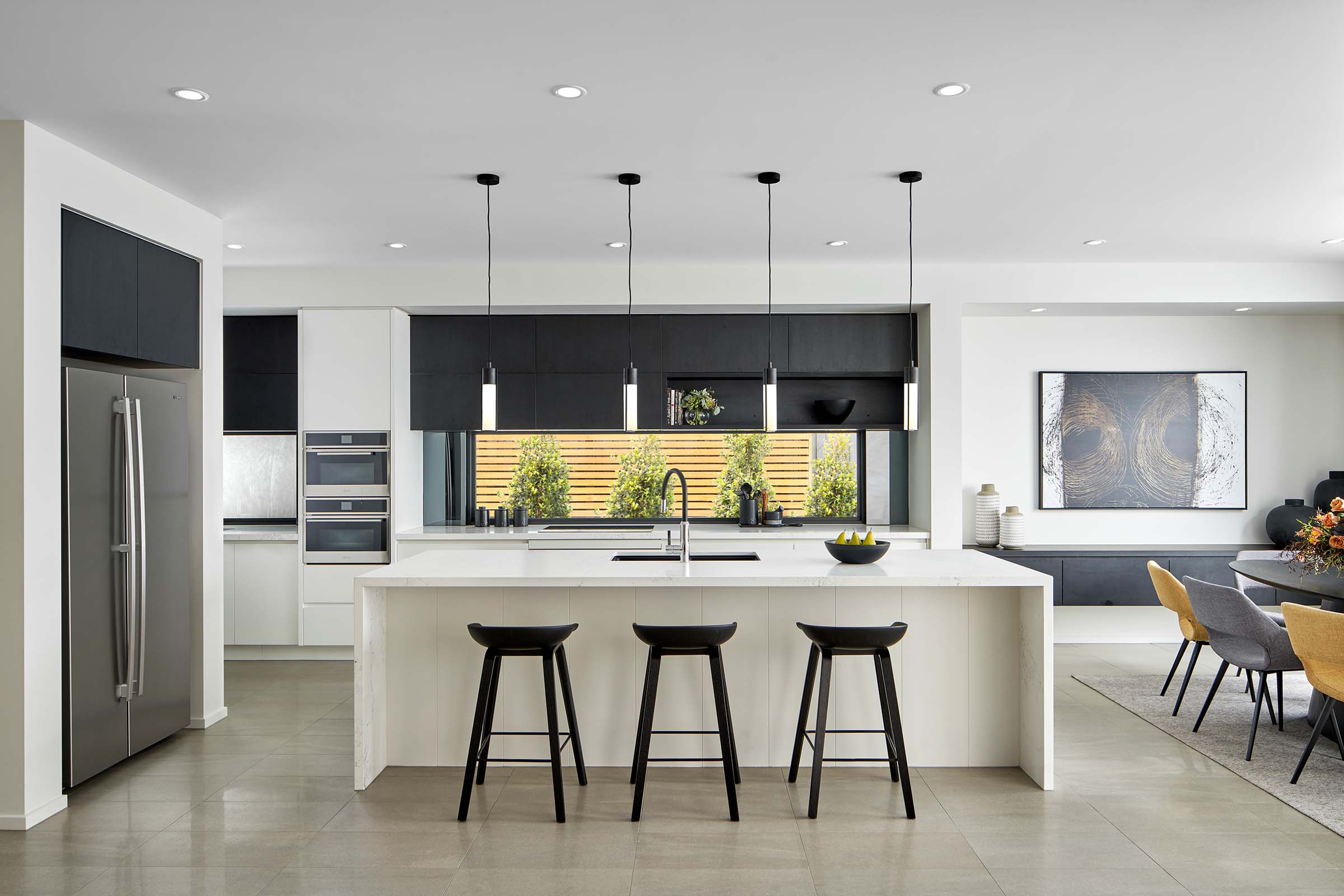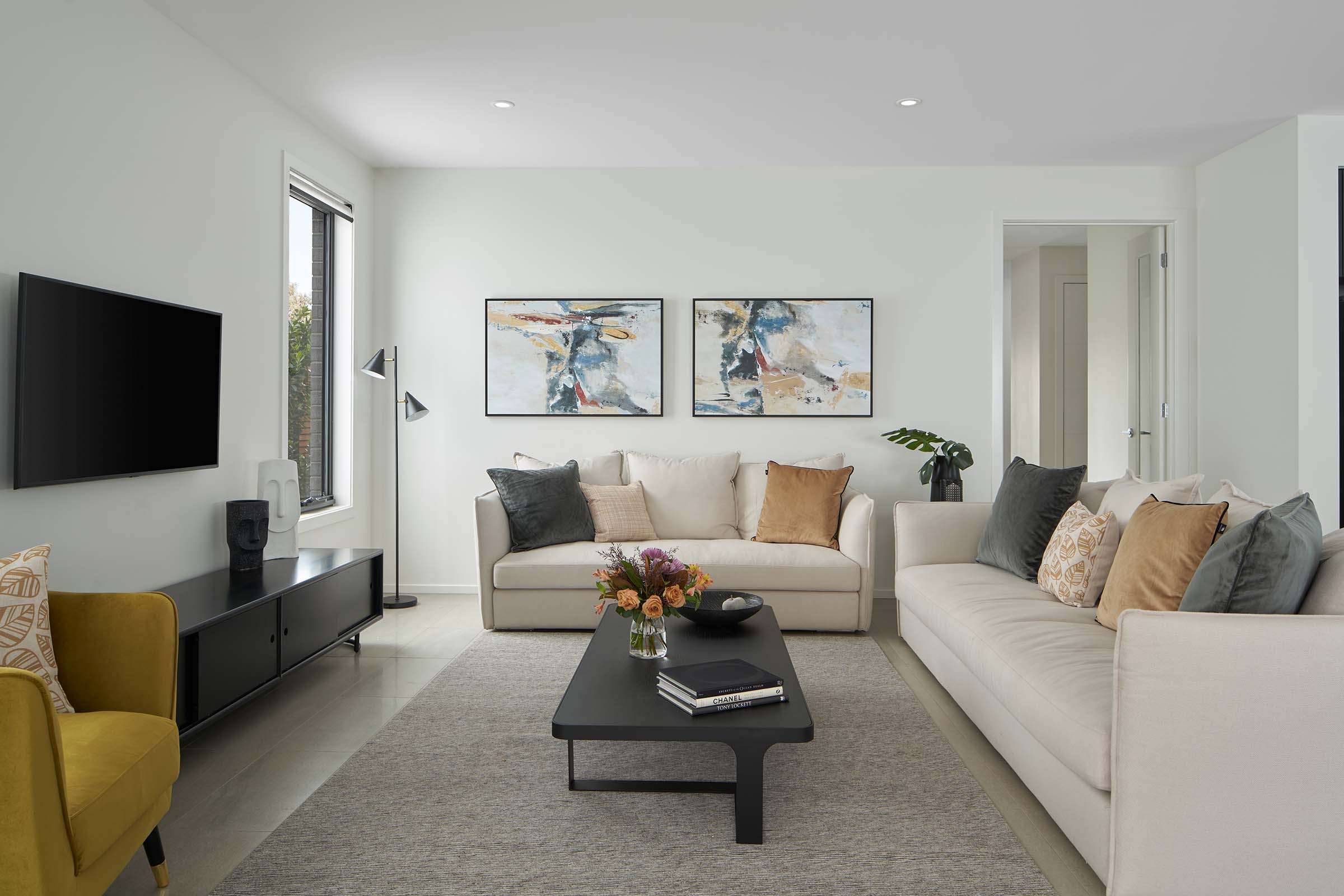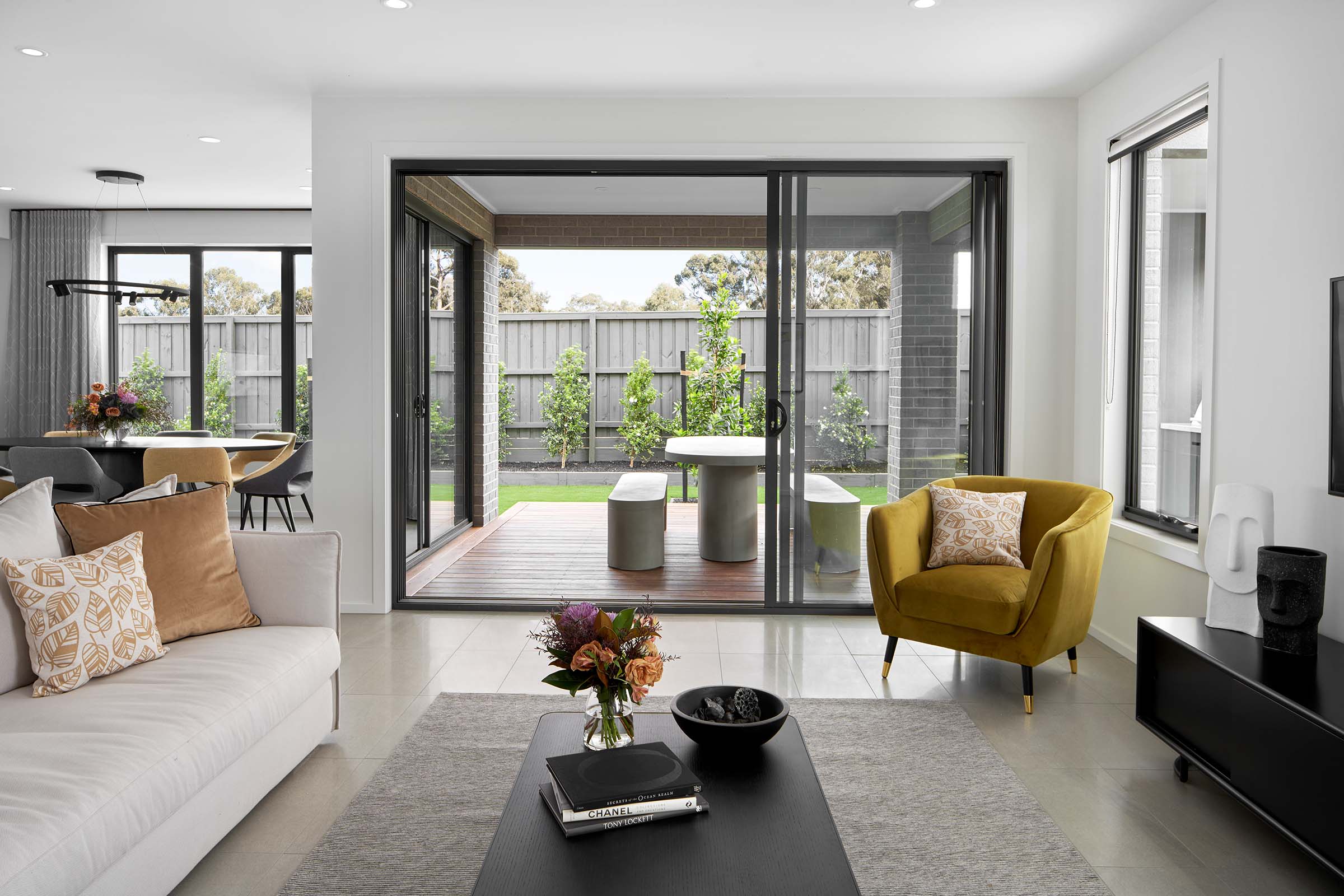The double storey Mayfair home design offers a unique open plan living layout. In addition to the main kitchen, living and dining areas, the home includes a spacious lounge and theatre room on the ground floor with a first-floor private retreat tucked toward the rear.
Design Manager, Andrea Grover, says the Mayfair is well suited to family living. ‘Families will enjoy multiple spacious living areas and generous bedrooms with plenty of space for growing families.’
‘The open plan living layout is also well laid out for entertaining,’ she explains.

With a wide range of floorplan design options available, customers can select and personalise their home. ‘Some of the options include relocating the master bedroom to be situated on either level, adding a balcony, or changing the kitchen’s pantry function and sink location,’ outlines Andrea.
‘The living areas at the rear of the home allow a great outlook to the back garden which makes it well suited to outdoor entertaining.’
The Mayfair is also the first double storey home we have offered with the first floor retreat situated at the rear of the home.
‘The benefits of this layout are that it is tucked away making it the perfect kids retreat with the bonus option to add a balcony, if desired,’ Andrea says.


The Mayfair 43 display home at Woodlea Estate is open for viewing.
Click here to view the floorplan, opening hours and driving directions for our Mayfair 43 with the Mode façade at Woodlea Estate, Aintree.
Have you found ‘The One’?
Share your home journey and connect with the Boutique Instagram community by using #ourboutiquehome