Welcome to the comfort-filled haven that is the Marseille 32 display home at Canopy Estate in Cranbourne.
Featuring hues of terracotta and pops of terrazzo tiles, this light-filled abode is the perfect masculine-industrial mix. The show-stopping Tribeca façade boasts a rustic red brick alongside black windows, making this a stand-out in the street.
‘This home is perfect for young couples and families who enjoy expansive living spaces as well as the option of a private, tucked away retreat. It was a great opportunity to play with masculine tones, feature tiles and finishes’, explains Senior Interior Designer, Mitra Whittle.
‘I wanted to make sure the stunning façade translated through to the rest of the home.’
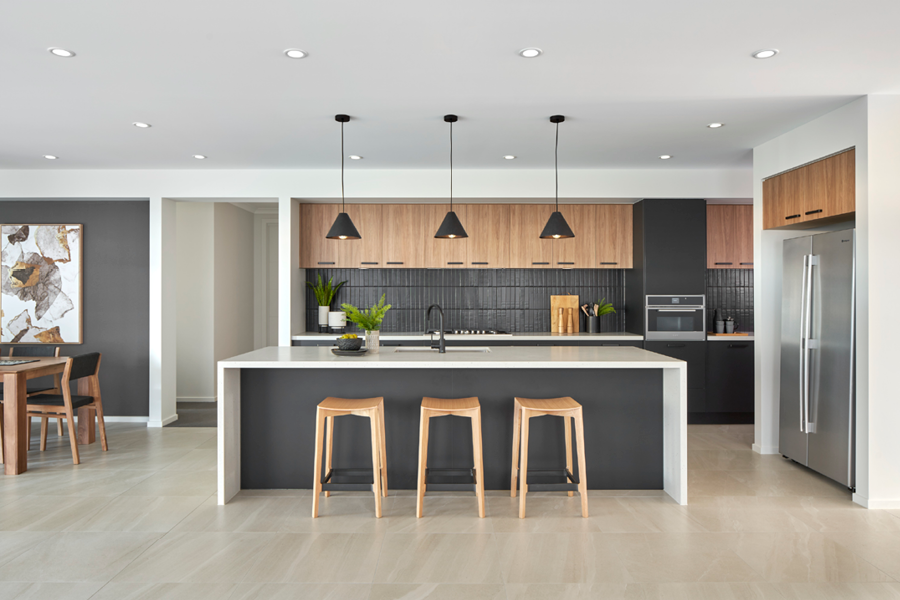
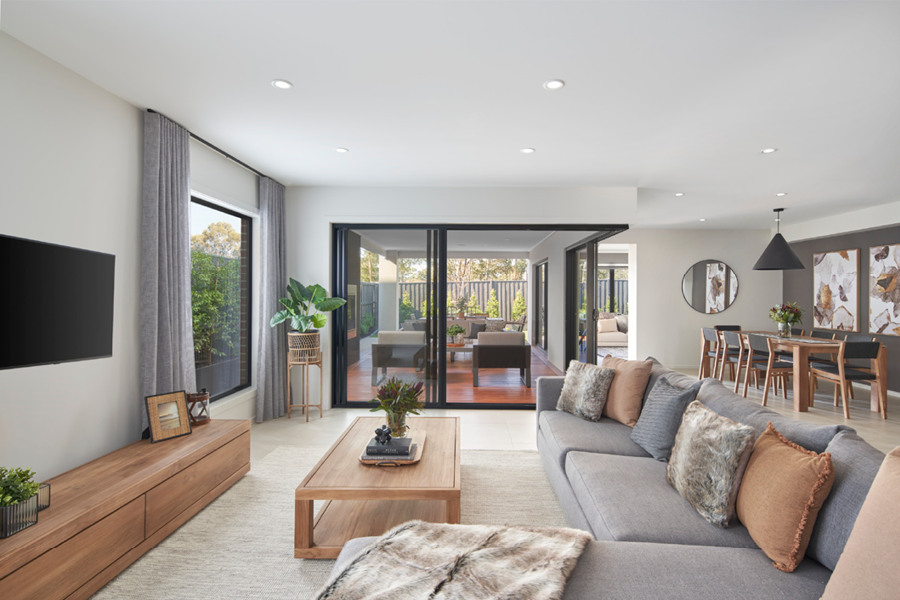
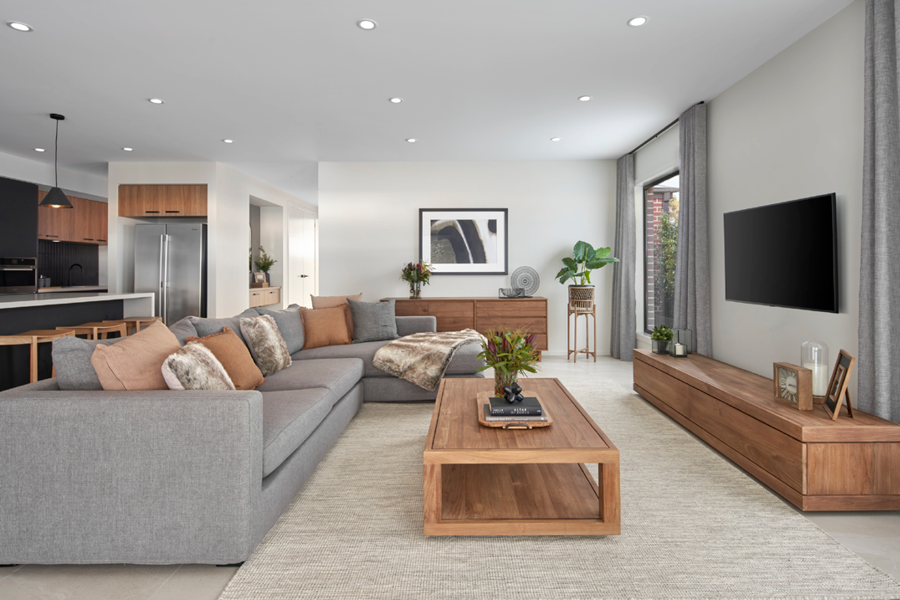
The hub of the home – the kitchen – features matte black tiling, warm wooden cabinetry and a stark waterfall island bench. Mitra ties this together with complementary feature pendants and bar stools.
‘I love the contrast in the cabinetry. It’s a great way to play with darker colours without it feeling overpowering’, she says.
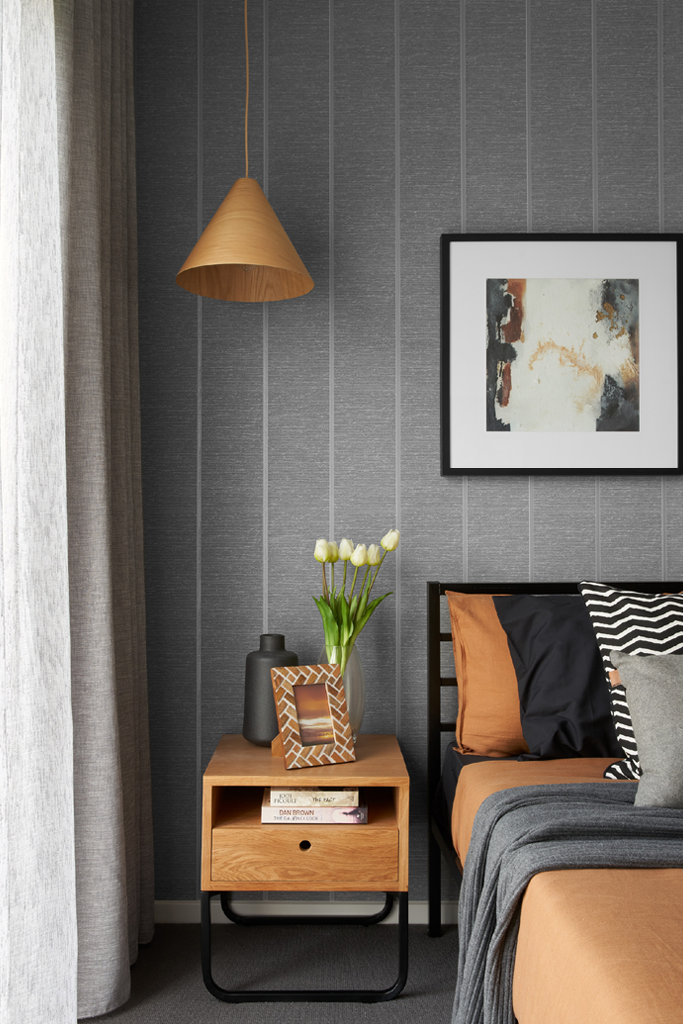
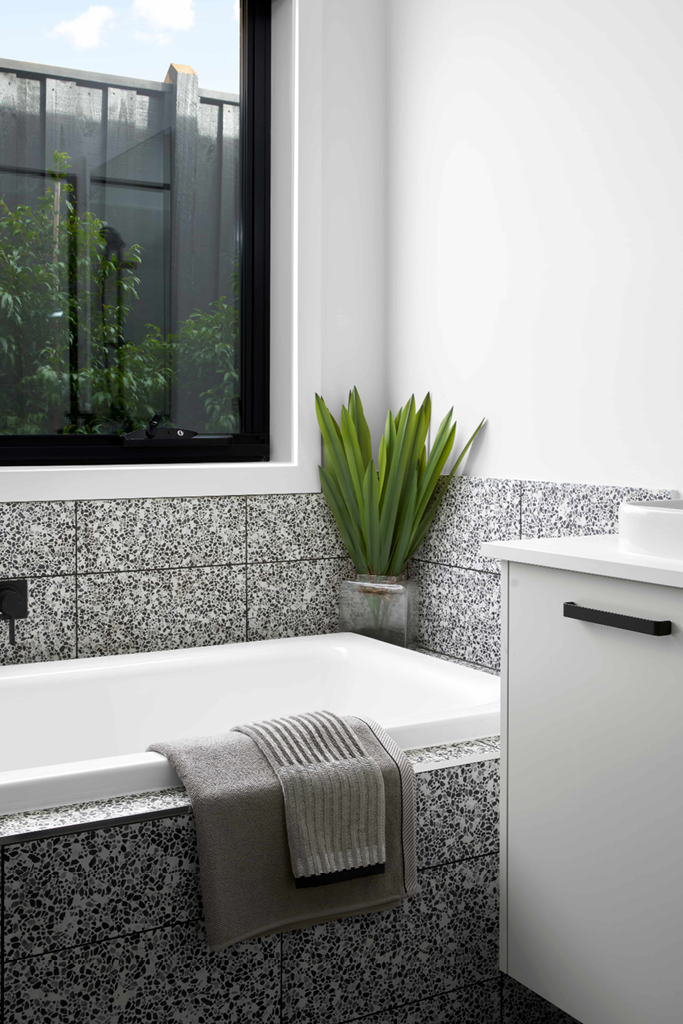
The bold yet neutral colour palette is interspersed with large wall mirrors and splashes of greenery. Mitra endorses these design elements as they circulate more light and expand the space.
‘I love playing with mirrors because they’re a great alternative to artwork and they open up the space,’ says Mitra. ‘And adding vases of foliage around the home is always the perfect finishing touch.’
Lastly, the hero grand outdoor living area is the perfect place to cosy up and entertain all year round with a fireplace and room for a dining and living suite.
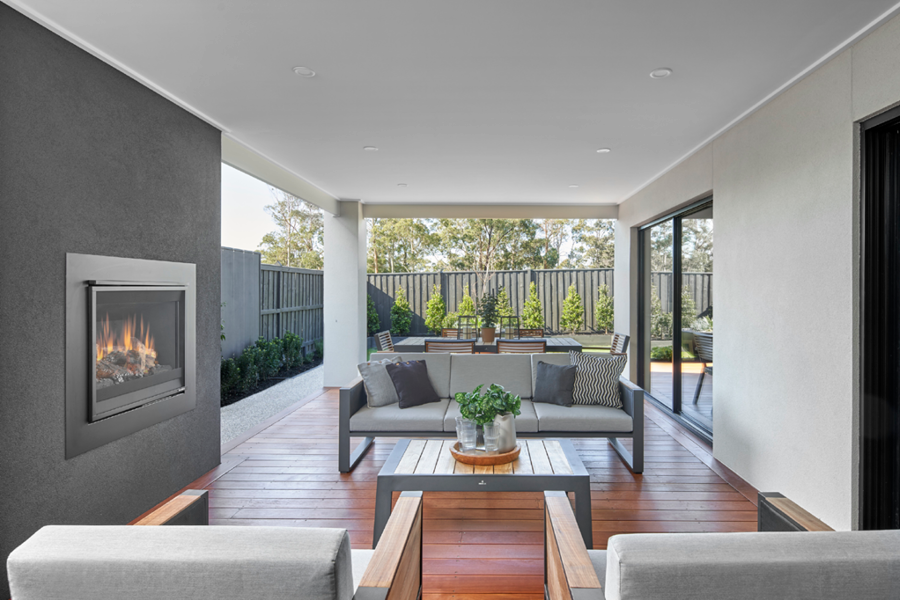
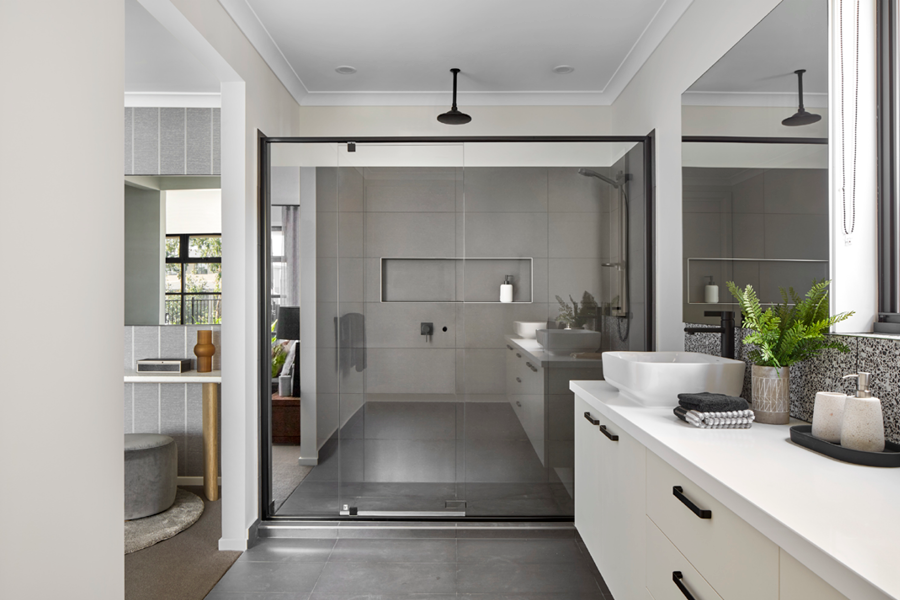
The Marseille 32 display home at Canopy Estate is open for viewing.
Click here to view the floorplan, opening hours and driving directions for our Marseille 32 with the Tribeca façade at Canopy Estate, Cranbourne.
Have you found ‘The One’?
Share your home journey and connect with the Boutique Instagram community by using #ourboutiquehome