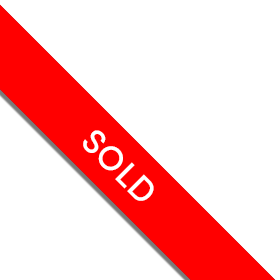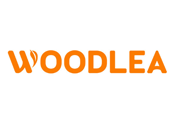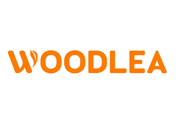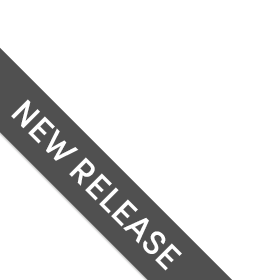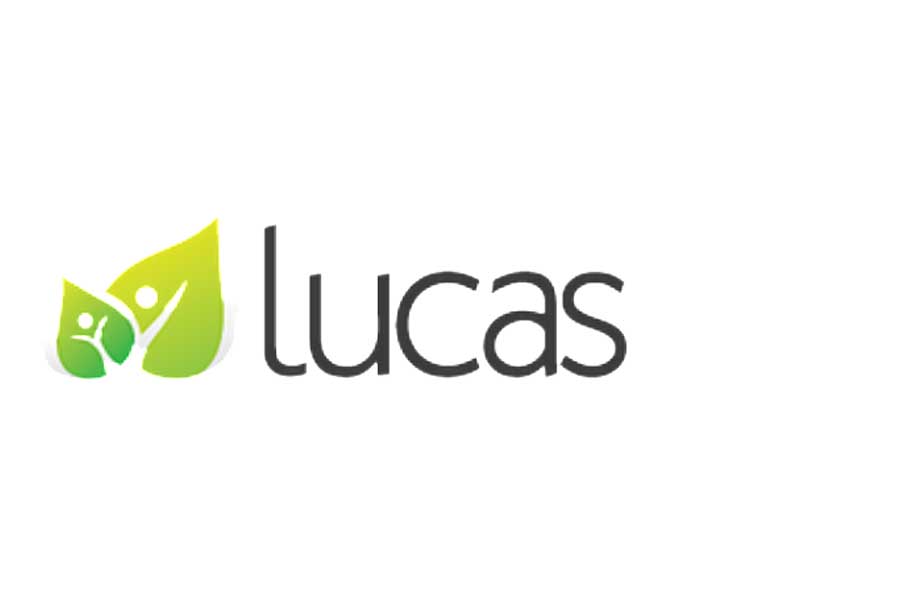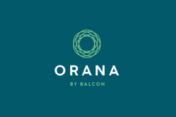Images for illustrative purposes only. You’re viewing pricing based on building in your selected build zone. Selected areas may incur an area-specific surcharge for Knockdown Rebuild projects. Contact a New Homes Consultant for specification details & more information.
Winton 29
Meridian
The four-bedroom Winton is a contemporary home design and place of comfort. This home channels a cool and calming palette, as the new Adriatic colour scheme has the perfect mix of coastal and urban design.
The Winton 29 features a wide range of luxury upgrades and premium inclusions:
- Stunning Kensington façade
- Matt black fittings and fixtures
- Private cabinetry fit out to study
- Double vanity to ensuite
- 20mm Caesartone benchtops to kitchen
- Westinghouse stainless steel microwave
- Westinghouse stainless steel dishwasher
- 900mm Westinghouse stainless steel cooktop, and oven
- Westinghouse stainless steel integrated rangehood
- 2550mm ceiling height
- Professionally designed colour scheme by Alisa and Lysandra from The Block
- Professional landscaping and fencing
- Refrigerated cooling system with Gas ducted heating
- Colorbond Metal Roof
This display home is compliant with the National Construction Code 2019 and does not reflect items that apply to all new homes in line with the National Construction Code 2022, such as Livable Housing Design and 7-star energy efficiency requirements. Please contact your New Homes Consultant for further information.
Enquire now to book an appointment
Visit nearby display homes
Winton 29
Specifications
- Home width 14m
- Home length 32m
- Min. lot width 14m
- Min. lot length 32m
Room Dimensions
- Theatre 4.6 x 3.5
- Living 3.6 x 5.0
- Dining 4.8 x 3.2
- Bed 1 4.2 x 3.7
- Bed 2 3.0 x 3.0
- Bed 3 3.0 x 3.0
- Bed 4 3.5 x 3.0
- Outdoor living 3.8 x 2.9
- Garage 5.5 x 6.0
Listed price refers to building in Melbourne and the surrounding areas – . Selected areas may incur an area-specific surcharge for Knockdown Rebuild projects. Price includes standard floorplan with Modern façade option. Images are for illustrative purposes only and may depict upgrade options and homes as displayed. Some images may also depict features not supplied by Boutique Homes including landscaping, pools, water features, window furnishings, fireplaces, wall furnishes and finishes, cladding, in built joinery, decorative lighting, décor and furniture. Contact a New Homes Consultant for specification details & more information.
Disclaimer © 2024, all plans are protected by copyright and are owned by ABN Group (VIC) Pty Ltd
Find all your inspiration with Boutique Life
Boutique Life is your inspiration hub with countless articles featuring customer homes, new designs and the latest Boutique news.
Meet our design experts & be inspired
Boutique is proud to be a leader in Design.
A strong design aesthetic is at the core of everything we create at Boutique. Rest easy knowing you have an expert team behind your new home, but also there to guide you through your build.
Sorry we missed you
Select from the options below:
