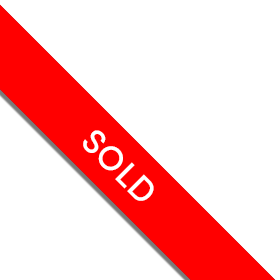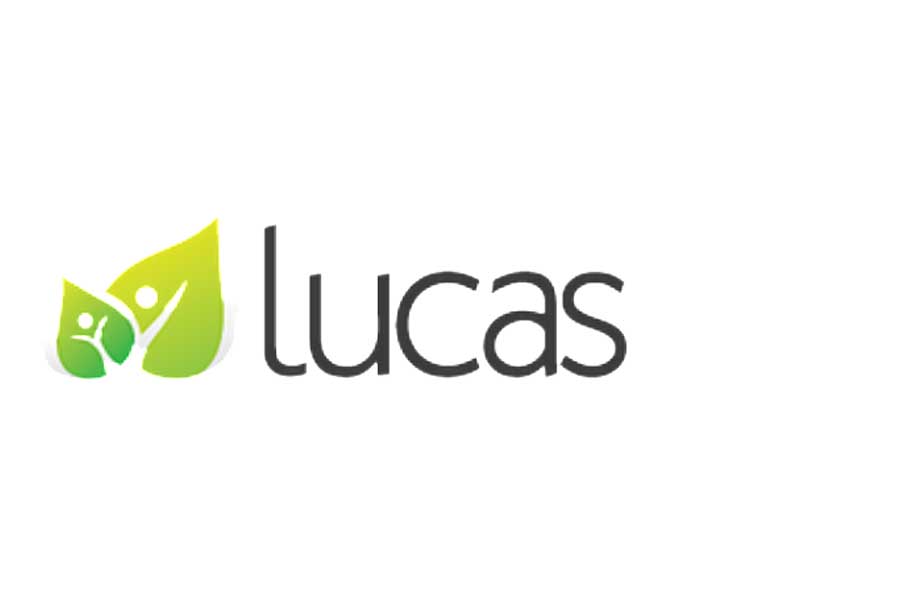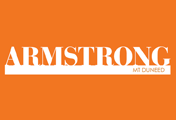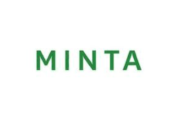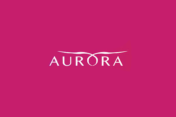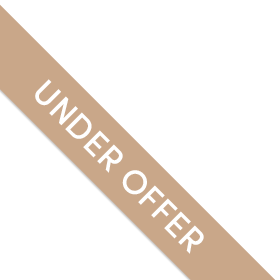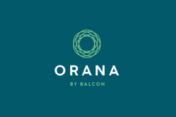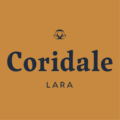Images for illustrative purposes only. You’re viewing pricing based on building in your selected build zone. Selected areas may incur an area-specific surcharge for Knockdown Rebuild projects. Contact a New Homes Consultant for specification details & more information.
Riviera 32
From $1,049,900
Ferntree Ridge
Earn amazing income with a premium 7% leaseback of $73,493* per year.
Display home features:
- Arcadia Façade
- 2740mm ceiling heights
- Featuring 3 metre ceiling height to entry
- Raked ceilings to Master suite and Living
- Square set detail to all living areas
- Refrigerated A/C and gas ducted heating throughout
- Double Glazed windows and doors
- Caesarstone benchtops to the kitchen, ensuite, bathroom and laundry
- ILVE suite of cooking appliances
- Professional landscaping
*Annual earnings figure is based on selling price of $1,049,900 multiplied by 7% leaseback figure. Does not include factors such as mortgage repayments, interest, insurance, rates and service charges or body corporate fees.
This display home is compliant with the National Construction Code 2019 and does not reflect items that apply to all new homes in line with the National Construction Code 2022, such as Livable Housing Design and 7-star energy efficiency requirements. Please contact your New Homes Consultant for further information.
Enquire now to purchase the Riviera 32 at Ferntree Ridge
5 Illawarra Blv, Drouin
Open Times
-
Monday
12:00 - 5:00 -
Tuesday
12:00 - 5:00 -
Wednesday
12:00 - 5:00 -
Thursday
Closed -
Friday
Closed -
Saturday
11:00 - 5:00 -
Sunday
11:00 - 5:00 - If you would like to book an appointment, please submit an enquiry or contact Tania Hogan on 0419 846 426.
Visit nearby display homes
Riviera 32
Fixed $365,900
March 2025 pricing shown. Pricing is based on a site that’s titled. Alternate pricing applies for building in central Melbourne & Mornington Peninsula regions. Find out more.
Specifications
- Home width 14.27m
- Home length 24.35m
- Min. lot width 16.00m
- Min. lot length 32.00m
Listed price refers to building in Melbourne and the surrounding areas – . Selected areas may incur an area-specific surcharge for Knockdown Rebuild projects. Price includes standard floorplan with Modern façade option excluding “Limited Edition Homes”. Images are for illustrative purposes only and may depict upgrade options and homes as displayed. Some images may also depict features not supplied by Boutique Homes including landscaping, pools, water features, window furnishings, fireplaces, wall furnishes and finishes, cladding, in built joinery, decorative lighting, décor and furniture. Contact a New Homes Consultant for specification details & more information.
Disclaimer © 2024, all plans are protected by copyright and are owned by ABN Group (VIC) Pty Ltd
Find all your inspiration with Boutique Life
Boutique Life is your inspiration hub with countless articles featuring customer homes, new designs and the latest Boutique news.
Meet our design experts & be inspired
Boutique is proud to be a leader in Design.
A strong design aesthetic is at the core of everything we create at Boutique. Rest easy knowing you have an expert team behind your new home, but also there to guide you through your build.
Sorry we missed you
Select from the options below:
