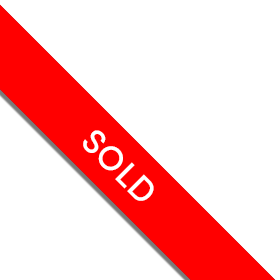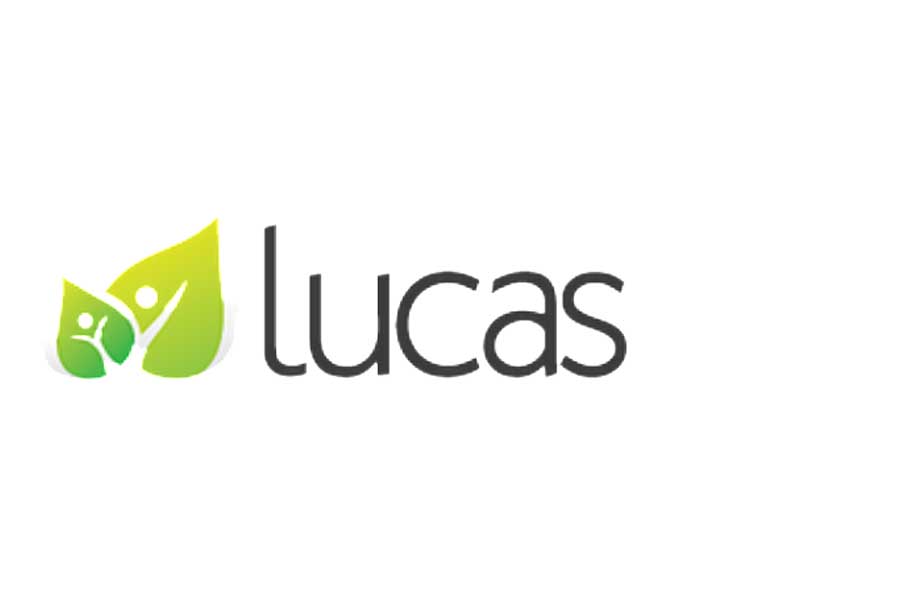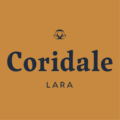Montana 42 - Heathcote facade
Montana 42 - Heathcote facade
Images for illustrative purposes only. You’re viewing pricing based on building in your selected build zone. Selected areas may incur an area-specific surcharge for Knockdown Rebuild projects. Contact a New Homes Consultant for specification details & more information.
Montana 42
Display Home - Redstone Estate
2 Wanderer Road, Sunbury
Offering a contemporary take on country-style living, the Montana stylishly combines elements of rural warmth with today’s modern musts.
A wide frontage creates a warm welcome and gives this single-level home charming street presence.
Bright and airy spaces are part of its liveable and relaxed appeal, as well as a design focus on comfort and character.
The open-plan lounge and dining area forms a central living space that brings everyone together, while an adjoining dual-entry theatre room offers another place to unwind.
A farmhouse-style kitchen overlooks the main family living area and is within easy reach of the alfresco zone, where expansive glass sliding doors provide seamless connection between indoors and out.
The family-friendly layout cleverly groups the kids’ bedrooms in a dedicated wing at one end, together with a bathroom, rumpus, laundry and mud room, while the master bedroom with an indulgent walk-in wardrobe and lavish ensuite is at the opposite end of the home for extra privacy.
Other features include a separate study, walk-in linen cupboard, convenient key-drop zone and double garage.
This display home is compliant with the National Construction Code 2019 and does not reflect items that apply to all new homes in line with the National Construction Code 2022, such as Livable Housing Design and 7-star energy efficiency requirements. Please contact your New Homes Consultant for further information.
Enquire now to book an appointment
Thank You!
A New Homes Consultant will be in touch soon
2 Wanderer Road, Sunbury - Redstone Estate
Open Times
-
Monday
12:00 - 5:00 -
Tuesday
Closed -
Wednesday
Closed -
Thursday
Closed -
Friday
Closed -
Saturday
11:00 - 5:00 -
Sunday
11:00 - 5:00 - If you would like to book an appointment, please submit an enquiry or contact Richard Janevski on 0417 317 320.
- After hours appointments also available.
Visit nearby display homes

Explore Montauk 49 - Greyson facades & design options
Montauk 49 - Greyson
48 Huey Circuit,
Cranbourne
Canopy estate

-
View variation 47
-
View variation 49
-
View variation 54

Explore Parkville 31 - Manor facades & design options
Parkville 31 - Manor
24 Soho Boulevard,
Berwick
Minta

-
View variation 26
-
View variation 27
-
View variation 29
-
View variation 31
Explore Eden 18a facades & design options
Eden 18a
4 Splendour Lane,
Berwick
Minta

-
View variation 13a
-
View variation 18a
-
View variation 18b
-
View variation 18c

Explore Airlie 38 - Hamptons facades & design options
Airlie 38 - Hamptons
From
45 Creekbridge Street,
Craigieburn
Highlands

-
View variation 30
-
View variation 33
-
View variation 38
-
View variation 40

Explore Ascot 36 - Hamptons facades & design options
Ascot 36 - Hamptons
From
7 Fresco Place,
Clyde North
Orana

-
View variation 36
-
View variation 39
Montana 42
Fixed $467,700
April 2025 pricing shown. Pricing is based on a site that’s titled. Alternate pricing applies for building in central Melbourne & Mornington Peninsula regions. Find out more.
Specifications
- Home width 28.31m
- Home length 20.32m
- Min. lot width 32m
- Min. lot length 30m




























Design Options
Not all design options can be combined. Your New Homes Consultant can advise.Listed price refers to building in Melbourne and the surrounding areas – . Selected areas may incur an area-specific surcharge for Knockdown Rebuild projects. Price includes standard floorplan with Modern façade option excluding “Limited Edition Homes”. Images are for illustrative purposes only and may depict upgrade options and homes as displayed. Some images may also depict features not supplied by Boutique Homes including landscaping, pools, water features, window furnishings, fireplaces, wall furnishes and finishes, cladding, in built joinery, decorative lighting, décor and furniture. Contact a New Homes Consultant for specification details & more information.
Disclaimer © 2024, all plans are protected by copyright and are owned by ABN Group (VIC) Pty Ltd
Virtual Tour
Do you love the style of our Montana 42 display home in Sunbury?
Learn more about the style for each display home through the individual Display home style card. Featuring category specifications such as cabinetry, benchtop, tile or carpet information. If you find a feature you love, all the details are available in the individual style card.
Standard Premium Inclusions
External
Facade
Premium façade with rendered feature, eaves to front of single storey homes and top floor of double storey homes (Viva facade shown)
Garage
Remote sectional garage door - includes two remotes
Roof
Concrete roof tiles
Double glazing
Aluminium double glazed awning windows and recessed sliding doors throughout the home (design specific)
Fascia & barge
Metal fascia and barge, gutter and downpipes
Brick Cladding
Brick or rendered lightweight cladding above all external doors and windows (design specific)
Floor
Minimum 4m2 porch with integrated concrete slab and slimline awning windows (design specific)
Bricks
Choose from a wide range of quality clay bricks, standard to single storey homes and the ground floor of double storey homes.
Windows
Quality aluminium windows with locks, energy efficient weather seals to all openings and deadlocks to all sliding doors, windows and front door
Hot water system
Solar hot water system with storage tank, two roof mounted collectors and continuous mains pressure gas booster
Front Door
Modern feature front entry door
Internal access
Internal access door from garage to home
Kitchen
Sink & mixer
Deluxe double bowl stainless steel sink
Oven
ILVE 900mm wide in-built oven
Rangehood
ILVE 900m wide rangehood
Cooktop
ILVE 900m wide in-built cooktop
Benchtop
40mm Crystalline silica-free benchtops including island bench
Pantry
Walk-in pantry with hinged door and four melamine shelves
Splashback
Tiled splashback including behind rangehood
Cupboards
White lined kitchen cupboards with an extensive range of designer cupboard handles to choose from
Drawers
Soft close drawers to all kitchen, laundry and vanity drawers and doors, including two banks of pot drawers
Overhead Cupboards
Laminate overhead cabinets adjacent to rangehood and above fridge space
Provisions
Dishwasher and microwave provision
Living
Flooring
Quality floor coverings throughout. Carpet to bedrooms with 7mm underlay, tiles to wet areas and timber look flooring to entry and living areas.
Ceilings
2550mm high ceilings to ground floor
Outdoor living
Integrated outdoor living under main roof area, perfect for bringing the outdoors indoors (design specific)
Aluminium doors
Aluminium recessed stacking or sliding doors to outdoor living or backyard (design specific)
Internal doors
2040mm flush panel internal doors
Lighting & Power
Ample lights and double power points throughout
Skirting & Architraves
75mm scotia cornice and 67mm skirting and architrave throughout
LED downlights
LED downlights to entry, living, dining and kitchen, batten lights to the remainder of the home
Heating & Cooling
Gas ducted heating with programmable thermostat
Linen Cupboard
Linen cupboard with door and four white melamine shelves
Double Storey Homes
Enclosed staircase with carpeted tread and rises, painted handrail and stringers and dwarf wall to first floor (design specific)
Bathroom
Mirror
Polished edge mirrors above all vanity benchtops to match height of shower screen
Obscure glazing
Obscure privacy glazing to all powder, bathroom, ensuite and WC windows (design specific)
Double vanity (design specific)
Double vanity with 20mm Crystalline silica-free benchtops to master ensuite (design specific) & single vanity with 20mm Crystalline silica-free benchtop to main bathroom and powder room (design specific)
Flooring
Your choice of ceramic tiling to floors of ensuite, bathroom, powder room (design specific) and laundry
Shower
Showers with 2100mm high wall tiling and 2000mm high semi frameless shower screen.
Cupboards
White lined cupboards and drawers (design specific) with designer handles
Tapware
Quality chrome tapware included throughout home
Basin
Inset vitreous china basins
Skirtings
100mm tiled skirting to ensuite, bathroom, powder room (design specific) and laundry
Bath
Acrylic bath to main bathroom (design specific)
Exhaust Fan
Exhaust fan with timer delay switch to bathroom
Towel Rail
Chrome towel rail to bathroom
External
Facade
Premium façade with rendered feature, eaves to front of single storey homes and top floor of double storey homes (Viva facade shown)
Garage
Remote sectional garage door - includes two remotes
Roof
Concrete roof tiles
Double glazing
Aluminium double glazed awning windows and recessed sliding doors throughout the home (design specific)
Fascia & barge
Metal fascia and barge, gutter and downpipes
Brick Cladding
Brick or rendered lightweight cladding above all external doors and windows (design specific)
Floor
Minimum 4m2 porch with integrated concrete slab and slimline awning windows (design specific)
Bricks
Choose from a wide range of quality clay bricks, standard to single storey homes and the ground floor of double storey homes.
Windows
Quality aluminium windows with locks, energy efficient weather seals to all openings and deadlocks to all sliding doors, windows and front door
Hot water system
Solar hot water system with storage tank, two roof mounted collectors and continuous mains pressure gas booster
Front Door
Modern feature front entry door
Internal access
Internal access door from garage to home
Kitchen
Sink & mixer
Deluxe double bowl stainless steel sink
Oven
ILVE 900mm wide in-built oven
Rangehood
ILVE 900m wide rangehood
Cooktop
ILVE 900m wide in-built cooktop
Benchtop
40mm Crystalline silica-free benchtops including island bench
Pantry
Walk-in pantry with hinged door and four melamine shelves
Splashback
Tiled splashback including behind rangehood
Cupboards
White lined kitchen cupboards with an extensive range of designer cupboard handles to choose from
Drawers
Soft close drawers to all kitchen, laundry and vanity drawers and doors, including two banks of pot drawers
Overhead Cupboards
Laminate overhead cabinets adjacent to rangehood and above fridge space
Provisions
Dishwasher and microwave provision
Living
Flooring
Quality floor coverings throughout. Carpet to bedrooms with 7mm underlay, tiles to wet areas and timber look flooring to entry and living areas.
Ceilings
2550mm high ceilings to ground floor
Outdoor living
Integrated outdoor living under main roof area, perfect for bringing the outdoors indoors (design specific)
Aluminium doors
Aluminium recessed stacking or sliding doors to outdoor living or backyard (design specific)
Internal doors
2040mm flush panel internal doors
Lighting & Power
Ample lights and double power points throughout
Skirting & Architraves
75mm scotia cornice and 67mm skirting and architrave throughout
LED downlights
LED downlights to entry, living, dining and kitchen, batten lights to the remainder of the home
Heating & Cooling
Gas ducted heating with programmable thermostat
Linen Cupboard
Linen cupboard with door and four white melamine shelves
Double Storey Homes
Enclosed staircase with carpeted tread and rises, painted handrail and stringers and dwarf wall to first floor (design specific)
Bathroom
Mirror
Polished edge mirrors above all vanity benchtops to match height of shower screen
Obscure glazing
Obscure privacy glazing to all powder, bathroom, ensuite and WC windows (design specific)
Double vanity (design specific)
Double vanity with 20mm Crystalline silica-free benchtops to master ensuite (design specific) & single vanity with 20mm Crystalline silica-free benchtop to main bathroom and powder room (design specific)
Flooring
Your choice of ceramic tiling to floors of ensuite, bathroom, powder room (design specific) and laundry
Shower
Showers with 2100mm high wall tiling and 2000mm high semi frameless shower screen.
Cupboards
White lined cupboards and drawers (design specific) with designer handles
Tapware
Quality chrome tapware included throughout home
Basin
Inset vitreous china basins
Skirtings
100mm tiled skirting to ensuite, bathroom, powder room (design specific) and laundry
Bath
Acrylic bath to main bathroom (design specific)
Exhaust Fan
Exhaust fan with timer delay switch to bathroom
Towel Rail
Chrome towel rail to bathroom
External
Facade
Premium façade with rendered feature, eaves to front of single storey homes and top floor of double storey homes (Viva facade shown)
Garage
Remote sectional garage door - includes two remotes
Roof
Concrete roof tiles
Double glazing
Aluminium double glazed awning windows and recessed sliding doors throughout the home (design specific)
Fascia & barge
Metal fascia and barge, gutter and downpipes
Brick Cladding
Brick or rendered lightweight cladding above all external doors and windows (design specific)
Floor
Minimum 4m2 porch with integrated concrete slab and slimline awning windows (design specific)
Bricks
Choose from a wide range of quality clay bricks, standard to single storey homes and the ground floor of double storey homes.
Windows
Quality aluminium windows with locks, energy efficient weather seals to all openings and deadlocks to all sliding doors, windows and front door
Hot water system
Solar hot water system with storage tank, two roof mounted collectors and continuous mains pressure gas booster
Front Door
Modern feature front entry door
Internal access
Internal access door from garage to home
Images are indicative only and may depict upgraded fixtures, finishes, features and landscaping such as upgraded front door, marble benchtops, waterfall bench ends or upgraded Caesarstone, timber bi-fold or sliding doors, planter boxes, fencing, barbecues and fireplaces not included in standard pricing specified. Limited Edition Homes have additional upgrades that are not reflected. For detailed pricing and information regarding our standard inclusions, please speak to a New Homes Consultant. Boutique Homes reserves the right to alter products and brands included without notice for items of similar value and quality.
Explore customer homes
Testimonials
Gurpartap
“The One” builder with great team and professional attitude
Thoughts of constructing first dream home fills once heart with joy, excitement and on the other sends a chill down the spin with anxious thoughts and million questions. You juggle from one floor plan to the other, visit hundreds of display home, chat with enormous builder's representative, go through an exhaustive list of inclusions which makes you even more confused and exposed.
But, after discovering and exploring Boutique homes it seemed like a cake walk. We are at an early stages of building HAVANA 32 (on display@Botanica in MICKLEHAM). All thanks to our new homes consultant Surinder Mehta, that we have got what we wished for to build our first home. Surinder, made the initial phase very easy, he gave our needs the ears we wanted, explained things to the very basics which in-turn makes you confident and affirmative. Surinder, is an expert in the field, he answers all your queries very patiently, addresses your needs rather then wants and makes you feel that you are with the right builder and in right hands.
Boutique Homes is a quality driven builder which gives you the satisfaction you need when building "The First One" and the same culture filters through the employee's especially Mr. Surinder Mehta, who did not leave any stone un-turned to win our confidence and support by delivering incomparable upgrades while adhering to our financial boundaries.
We are self-assured that the building process will be a smooth one and would take this opportunity to urge all FHOB to give Boutique Home a go and they will be able to cater your needs with highest quality standards compared to the counterparts.
Casey & Josh
Awesome experience
We are building our first home and so far we have had the best experience our building consultant Stuart Doak has been amazing very informative. We are building the Oslo 29 and we absolutely love it, boutique homes have a high quality building standard. Other builders their upgrades are Boutique homes standard house inclusions and they make such beautiful homes.
I couldn't recommend Boutiques Homes more to anyone if I could give 6 stars I would. Anyone looking for a builder I highly suggest you build with boutique homes easy process and ask for Stuart Doak.
Josh A
Excellent customer service from Boutique Homes in Ballarat
My wife and I have just signed up to build with Boutique Homes in Ballarat. So far we have been very impressed with the responsiveness, professionalism and flexibility. To be honest, I was a bit sceptical about such things with volume builders, but to date, Boutique have proved me wrong. A huge shout out to James Belsar, the Ballarat New Homes Consultant—an all round lovely bloke that has made the process stress free.
Donjim
Amazing service, great inclusions
Brett in Fyansford was helpful from the very beginning and has made the process of our first home so easy. The inclusions that Boutique has as standard far surpass any other ‘volume’ builder. The process of choosing any upgrades was explained to us carefully and the whole process felt stress free. Couldn’t be happier with Boutique Homes.
Aurelie
Exceptional Service!
We are very happy we chose Boutique Homes. Our New Home consultants Brett Morrissy and Cass did an exceptional job at helping us finding the right house for us. Brett immediately understood what we were looking for and he was very helpful. He was very professional, approachable and available, he definitely made the entire pre-start process much easier for us. We highly recommend working with him!
Find all your inspiration with Boutique Life
Boutique Life is your inspiration hub with countless articles featuring customer homes, new designs and the latest Boutique news.
Meet our design experts & be inspired
Boutique is proud to be a leader in Design.
A strong design aesthetic is at the core of everything we create at Boutique. Rest easy knowing you have an expert team behind your new home, but also there to guide you through your build.
Sorry we missed you
Select from the options below:



