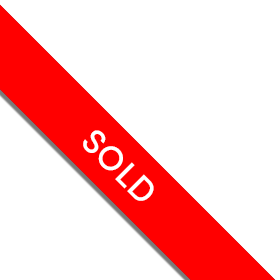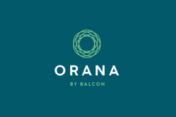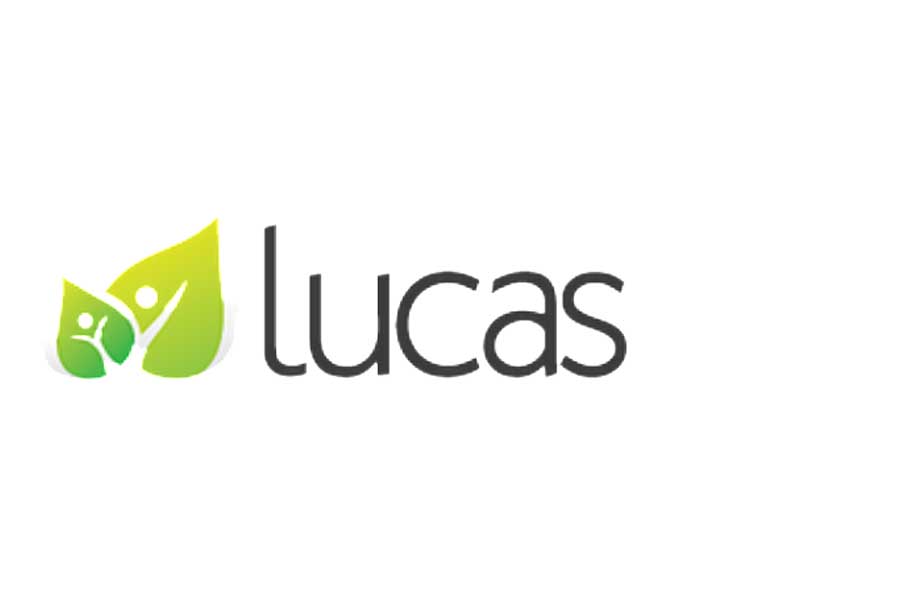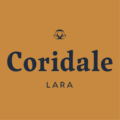Barcelona 27 with Southamptons Facade
Barcelona 27 with Southamptons Facade
Images for illustrative purposes only. You’re viewing pricing based on building in your selected build zone. Selected areas may incur an area-specific surcharge for Knockdown Rebuild projects. Contact a New Homes Consultant for specification details & more information.
Barcelona 27
Display Home - Kinley Estate
11 Gallagher Crescent, Lilydale
The Barcelona offers stylish design and flexible functionality at any block size. With its huge windows and high ceilings, your home is bright and inviting.
Positioned near the entrance, the master bedroom promises a tranquil retreat separated from the rest of the home. The clever use of space allows for a spacious walk-in robe, and an ensuite with double vanity, large shower and separate WC.
The kitchen and expansive living areas radiate a sense of warmth and openness that inspires and delights. Gourmet chefs will adore the butler’s pantry, wraparound bench and versatile island bench. And the outdoor living area is ready to enjoy in all weather, accessed by glass sliding doors and sheltered by the roofline.
This display home is compliant with the National Construction Code 2019 and does not reflect items that apply to all new homes in line with the National Construction Code 2022, such as Livable Housing Design and 7-star energy efficiency requirements. Please contact your New Homes Consultant for further information.
Enquire now to book an appointment
Thank You!
A New Homes Consultant will be in touch soon
11 Gallagher Crescent, Lilydale - Kinley Estate
Open Times
-
Monday
12:00 - 5:00 -
Tuesday
12:00 - 5:00 -
Wednesday
12:00 - 5:00 -
Thursday
Closed -
Friday
Closed -
Saturday
11:00 - 5:00 -
Sunday
11:00 - 5:00 - If you would like to book an appointment, please submit an enquiry or contact Gary Wall on 0408 517 928.
Visit nearby display homes

Explore Montauk 49 - Greyson facades & design options
Montauk 49 - Greyson
48 Huey Circuit,
Cranbourne
Canopy estate

-
View variation 47
-
View variation 49
-
View variation 54

Explore Parkville 31 - Manor facades & design options
Parkville 31 - Manor
24 Soho Boulevard,
Berwick
Minta

-
View variation 26
-
View variation 27
-
View variation 29
-
View variation 31
Explore Eden 18a facades & design options
Eden 18a
4 Splendour Lane,
Berwick
Minta

-
View variation 13a
-
View variation 18a
-
View variation 18b
-
View variation 18c

Explore Airlie 38 - Hamptons facades & design options
Airlie 38 - Hamptons
From
45 Creekbridge Street,
Craigieburn
Highlands

-
View variation 30
-
View variation 33
-
View variation 38
-
View variation 40

Explore Ascot 36 - Hamptons facades & design options
Ascot 36 - Hamptons
From
7 Fresco Place,
Clyde North
Orana

-
View variation 36
-
View variation 39
Barcelona 27
Fixed $334,800
May 2025 pricing shown. Pricing is based on a site that’s titled. Alternate pricing applies for building in central Melbourne & Mornington Peninsula regions. Find out more.
Specifications
- Home width 12.83m
- Home length 22.31m
- Min. lot width 14.00m
- Min. lot length 31.00m




















Design Options
Not all design options can be combined. Your New Homes Consultant can advise.Listed price refers to building in Melbourne and the surrounding areas – . Selected areas may incur an area-specific surcharge for Knockdown Rebuild projects. Price includes standard floorplan with Modern façade option excluding “Limited Edition Homes”. Images are for illustrative purposes only and may depict upgrade options and homes as displayed. Some images may also depict features not supplied by Boutique Homes including landscaping, pools, water features, window furnishings, fireplaces, wall furnishes and finishes, cladding, in built joinery, decorative lighting, décor and furniture. Contact a New Homes Consultant for specification details & more information.
Disclaimer © 2024, all plans are protected by copyright and are owned by ABN Group (VIC) Pty Ltd
Standard Premium Inclusions
External
Facade
Premium façade with rendered feature, eaves to front of single storey homes and top floor of double storey homes (Viva facade shown)
Garage
Remote sectional garage door - includes two remotes
Roof
Concrete roof tiles
Double glazing
Aluminium double glazed awning windows and recessed sliding doors throughout the home (design specific)
Fascia & barge
Metal fascia and barge, gutter and downpipes
Brick Cladding
Brick or rendered lightweight cladding above all external doors and windows (design specific)
Floor
Minimum 4m2 porch with integrated concrete slab and slimline awning windows (design specific)
Bricks
Choose from a wide range of quality clay bricks, standard to single storey homes and the ground floor of double storey homes.
Windows
Quality aluminium windows with locks, energy efficient weather seals to all openings and deadlocks to all sliding doors, windows and front door
Hot water system
Solar hot water system with storage tank, two roof mounted collectors and continuous mains pressure gas booster
Front Door
Modern feature front entry door
Internal access
Internal access door from garage to home
Kitchen
Sink & mixer
Deluxe double bowl stainless steel sink
Oven
ILVE 900mm wide in-built oven
Rangehood
ILVE 900m wide rangehood
Cooktop
ILVE 900m wide in-built cooktop
Benchtop
40mm Crystalline silica-free benchtops including island bench
Pantry
Walk-in pantry with hinged door and four melamine shelves
Splashback
Tiled splashback including behind rangehood
Cupboards
White lined kitchen cupboards with an extensive range of designer cupboard handles to choose from
Drawers
Soft close drawers to all kitchen, laundry and vanity drawers and doors, including two banks of pot drawers
Overhead Cupboards
Laminate overhead cabinets adjacent to rangehood and above fridge space
Provisions
Dishwasher and microwave provision
Living
Flooring
Quality floor coverings throughout. Carpet to bedrooms with 7mm underlay, tiles to wet areas and timber look flooring to entry and living areas.
Ceilings
2550mm high ceilings to ground floor
Outdoor living
Integrated outdoor living under main roof area, perfect for bringing the outdoors indoors (design specific)
Aluminium doors
Aluminium recessed stacking or sliding doors to outdoor living or backyard (design specific)
Internal doors
2040mm flush panel internal doors
Lighting & Power
Ample lights and double power points throughout
Skirting & Architraves
75mm scotia cornice and 67mm skirting and architrave throughout
LED downlights
LED downlights to entry, living, dining and kitchen, batten lights to the remainder of the home
Heating & Cooling
Gas ducted heating with programmable thermostat
Linen Cupboard
Linen cupboard with door and four white melamine shelves
Double Storey Homes
Enclosed staircase with carpeted tread and rises, painted handrail and stringers and dwarf wall to first floor (design specific)
Bathroom
Mirror
Polished edge mirrors above all vanity benchtops to match height of shower screen
Obscure glazing
Obscure privacy glazing to all powder, bathroom, ensuite and WC windows (design specific)
Double vanity (design specific)
Double vanity with 20mm Crystalline silica-free benchtops to master ensuite (design specific) & single vanity with 20mm Crystalline silica-free benchtop to main bathroom and powder room (design specific)
Flooring
Your choice of ceramic tiling to floors of ensuite, bathroom, powder room (design specific) and laundry
Shower
Showers with 2100mm high wall tiling and 2000mm high semi frameless shower screen.
Cupboards
White lined cupboards and drawers (design specific) with designer handles
Tapware
Quality chrome tapware included throughout home
Basin
Inset vitreous china basins
Skirtings
100mm tiled skirting to ensuite, bathroom, powder room (design specific) and laundry
Bath
Acrylic bath to main bathroom (design specific)
Exhaust Fan
Exhaust fan with timer delay switch to bathroom
Towel Rail
Chrome towel rail to bathroom
External
Facade
Premium façade with rendered feature, eaves to front of single storey homes and top floor of double storey homes (Viva facade shown)
Garage
Remote sectional garage door - includes two remotes
Roof
Concrete roof tiles
Double glazing
Aluminium double glazed awning windows and recessed sliding doors throughout the home (design specific)
Fascia & barge
Metal fascia and barge, gutter and downpipes
Brick Cladding
Brick or rendered lightweight cladding above all external doors and windows (design specific)
Floor
Minimum 4m2 porch with integrated concrete slab and slimline awning windows (design specific)
Bricks
Choose from a wide range of quality clay bricks, standard to single storey homes and the ground floor of double storey homes.
Windows
Quality aluminium windows with locks, energy efficient weather seals to all openings and deadlocks to all sliding doors, windows and front door
Hot water system
Solar hot water system with storage tank, two roof mounted collectors and continuous mains pressure gas booster
Front Door
Modern feature front entry door
Internal access
Internal access door from garage to home
Kitchen
Sink & mixer
Deluxe double bowl stainless steel sink
Oven
ILVE 900mm wide in-built oven
Rangehood
ILVE 900m wide rangehood
Cooktop
ILVE 900m wide in-built cooktop
Benchtop
40mm Crystalline silica-free benchtops including island bench
Pantry
Walk-in pantry with hinged door and four melamine shelves
Splashback
Tiled splashback including behind rangehood
Cupboards
White lined kitchen cupboards with an extensive range of designer cupboard handles to choose from
Drawers
Soft close drawers to all kitchen, laundry and vanity drawers and doors, including two banks of pot drawers
Overhead Cupboards
Laminate overhead cabinets adjacent to rangehood and above fridge space
Provisions
Dishwasher and microwave provision
Living
Flooring
Quality floor coverings throughout. Carpet to bedrooms with 7mm underlay, tiles to wet areas and timber look flooring to entry and living areas.
Ceilings
2550mm high ceilings to ground floor
Outdoor living
Integrated outdoor living under main roof area, perfect for bringing the outdoors indoors (design specific)
Aluminium doors
Aluminium recessed stacking or sliding doors to outdoor living or backyard (design specific)
Internal doors
2040mm flush panel internal doors
Lighting & Power
Ample lights and double power points throughout
Skirting & Architraves
75mm scotia cornice and 67mm skirting and architrave throughout
LED downlights
LED downlights to entry, living, dining and kitchen, batten lights to the remainder of the home
Heating & Cooling
Gas ducted heating with programmable thermostat
Linen Cupboard
Linen cupboard with door and four white melamine shelves
Double Storey Homes
Enclosed staircase with carpeted tread and rises, painted handrail and stringers and dwarf wall to first floor (design specific)
Bathroom
Mirror
Polished edge mirrors above all vanity benchtops to match height of shower screen
Obscure glazing
Obscure privacy glazing to all powder, bathroom, ensuite and WC windows (design specific)
Double vanity (design specific)
Double vanity with 20mm Crystalline silica-free benchtops to master ensuite (design specific) & single vanity with 20mm Crystalline silica-free benchtop to main bathroom and powder room (design specific)
Flooring
Your choice of ceramic tiling to floors of ensuite, bathroom, powder room (design specific) and laundry
Shower
Showers with 2100mm high wall tiling and 2000mm high semi frameless shower screen.
Cupboards
White lined cupboards and drawers (design specific) with designer handles
Tapware
Quality chrome tapware included throughout home
Basin
Inset vitreous china basins
Skirtings
100mm tiled skirting to ensuite, bathroom, powder room (design specific) and laundry
Bath
Acrylic bath to main bathroom (design specific)
Exhaust Fan
Exhaust fan with timer delay switch to bathroom
Towel Rail
Chrome towel rail to bathroom
External
Facade
Premium façade with rendered feature, eaves to front of single storey homes and top floor of double storey homes (Viva facade shown)
Garage
Remote sectional garage door - includes two remotes
Roof
Concrete roof tiles
Double glazing
Aluminium double glazed awning windows and recessed sliding doors throughout the home (design specific)
Fascia & barge
Metal fascia and barge, gutter and downpipes
Brick Cladding
Brick or rendered lightweight cladding above all external doors and windows (design specific)
Floor
Minimum 4m2 porch with integrated concrete slab and slimline awning windows (design specific)
Bricks
Choose from a wide range of quality clay bricks, standard to single storey homes and the ground floor of double storey homes.
Windows
Quality aluminium windows with locks, energy efficient weather seals to all openings and deadlocks to all sliding doors, windows and front door
Hot water system
Solar hot water system with storage tank, two roof mounted collectors and continuous mains pressure gas booster
Front Door
Modern feature front entry door
Internal access
Internal access door from garage to home
Images are indicative only and may depict upgraded fixtures, finishes, features and landscaping such as upgraded front door, marble benchtops, waterfall bench ends or upgraded Caesarstone, timber bi-fold or sliding doors, planter boxes, fencing, barbecues and fireplaces not included in standard pricing specified. Limited Edition Homes have additional upgrades that are not reflected. For detailed pricing and information regarding our standard inclusions, please speak to a New Homes Consultant. Boutique Homes reserves the right to alter products and brands included without notice for items of similar value and quality.
Home and land packages featuring the Barcelona
Explore Barcelona 32 facades & design options
Barcelona 32
Fixed $860,800
1028 Dalk Drive,
Gisborne
Willow

-
View variation 23
-
View variation 24
-
View variation 27
-
View variation 28
-
View variation 32
Explore customer homes
Testimonials
Josh A
Excellent customer service from Boutique Homes in Ballarat
My wife and I have just signed up to build with Boutique Homes in Ballarat. So far we have been very impressed with the responsiveness, professionalism and flexibility. To be honest, I was a bit sceptical about such things with volume builders, but to date, Boutique have proved me wrong. A huge shout out to James Belsar, the Ballarat New Homes Consultant—an all round lovely bloke that has made the process stress free.
Casey & Josh
Awesome experience
We are building our first home and so far we have had the best experience our building consultant Stuart Doak has been amazing very informative. We are building the Oslo 29 and we absolutely love it, boutique homes have a high quality building standard. Other builders their upgrades are Boutique homes standard house inclusions and they make such beautiful homes.
I couldn't recommend Boutiques Homes more to anyone if I could give 6 stars I would. Anyone looking for a builder I highly suggest you build with boutique homes easy process and ask for Stuart Doak.
Aurelie
Exceptional Service!
We are very happy we chose Boutique Homes. Our New Home consultants Brett Morrissy and Cass did an exceptional job at helping us finding the right house for us. Brett immediately understood what we were looking for and he was very helpful. He was very professional, approachable and available, he definitely made the entire pre-start process much easier for us. We highly recommend working with him!
Donjim
Amazing service, great inclusions
Brett in Fyansford was helpful from the very beginning and has made the process of our first home so easy. The inclusions that Boutique has as standard far surpass any other ‘volume’ builder. The process of choosing any upgrades was explained to us carefully and the whole process felt stress free. Couldn’t be happier with Boutique Homes.
Jot
Glad We have chosen Boutique Homes
Building home as a first home owner is like a dream. We visited all display homes, looked at inclusions, quality of products that are being used. But we could not find a match for Boutique. It excelled on our graph of customer satisfaction, tailoring according to our needs. Special thanks to Morgan (new home consultant), who is the first among all the reasons behind us choosing Boutique. We started with some other plan and ended with something completely different. But Morgan listened to us, to our dreams. No doubt there are many other competing builders, we visited the majority of them. But Boutique was the one for us. Luckily we found the one.
I must say after meeting other sales consultants from 2 other renowned builders at the moment in the market that Boutique is lucky to have a consultant like Morgan. She went far and beyond to assist us. I got health professional discount on our base price which gave us room for more upgrades while sticking to our budget. Our meeting was extended for long due to changes to our plan. But Morgan helped us to get everything fixed and upfront with 100% transparency, no hidden costs.
We are super excited for next steps. Initial paperwork done. Looking forward to our color appointments. I would highly recommend first home builders and owners to visit and browse their display homes and you will see the great difference in quality of things they use in their standard inclusion compared to others.
Find all your inspiration with Boutique Life
Boutique Life is your inspiration hub with countless articles featuring customer homes, new designs and the latest Boutique news.
Meet our design experts & be inspired
Boutique is proud to be a leader in Design.
A strong design aesthetic is at the core of everything we create at Boutique. Rest easy knowing you have an expert team behind your new home, but also there to guide you through your build.
Sorry we missed you
Select from the options below:



