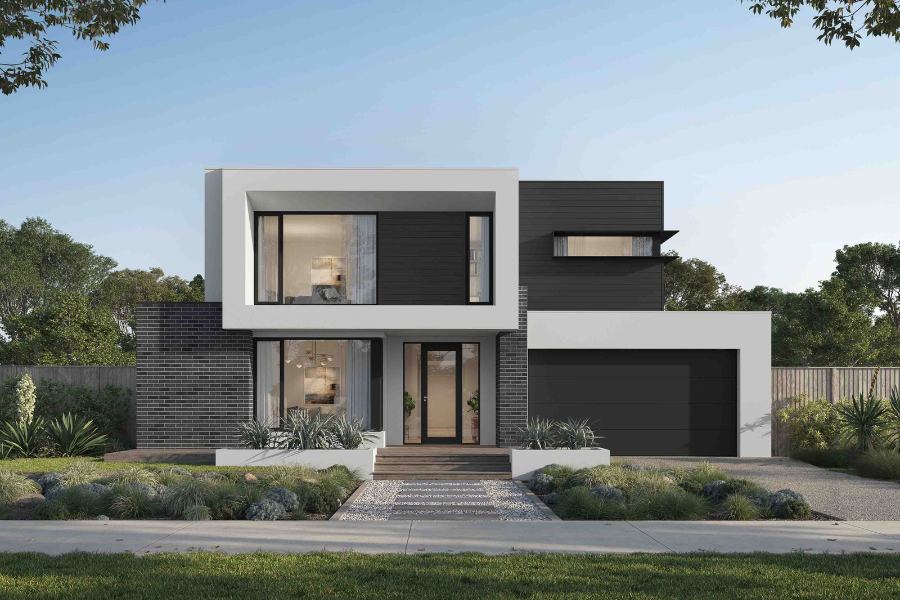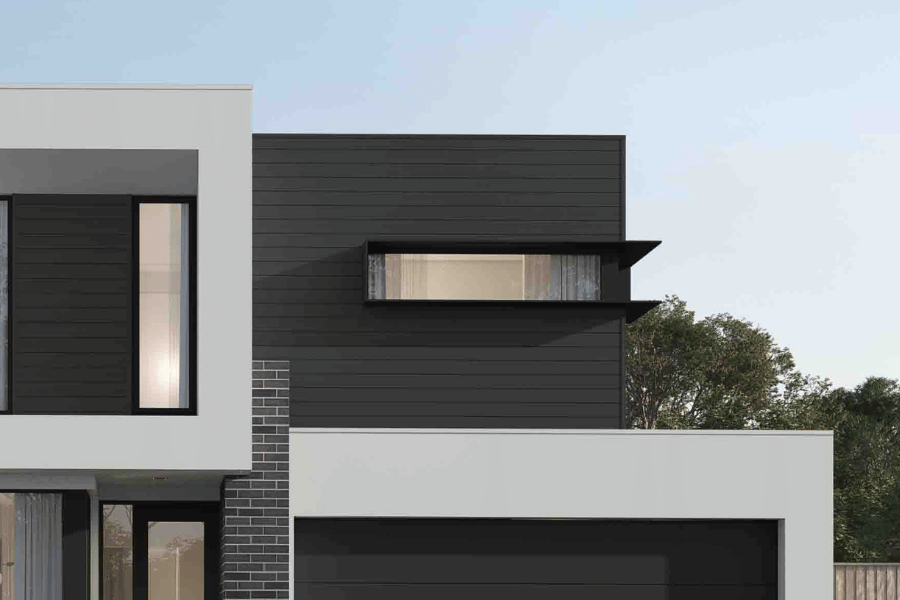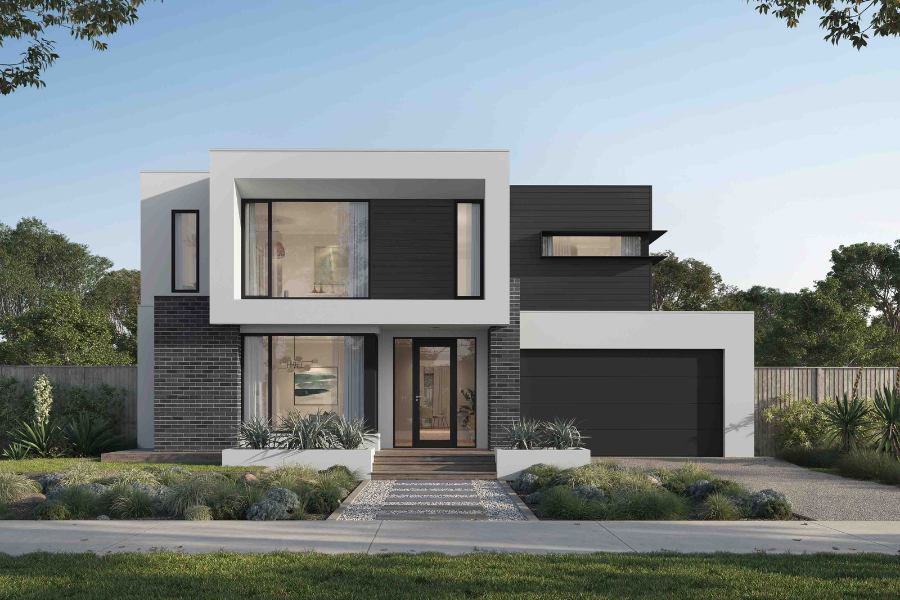A refreshed version of our popular Nova design, the double storey Neo façade is inspired by the Modern architectural movement of recent decades and is as sleek as it is impressive.

A refreshed version of our popular Nova design, the double storey Neo façade is inspired by the Modern architectural movement of recent decades and is as sleek as it is impressive.

A high-end façade that provides significant street presence, the Neo’s contemporary style means it fits seamlessly into new estates, as well as established suburbs

‘Customers won’t be able to miss its bold features, including the cantilevering box projection and large mass walls of face brickwork,’ says Rob.
‘The horizontal James Hardie Axon cladding adds a soft texture to the facade’s strong form.’
While staying true to the Nova’s original look and feel, the Neo brings the façade in line with modern trends, offering a more refined and architectural look.
‘We’ve made the border of the first-floor box projection thinner and added an aluminium shroud around the horizontal corner window,’ explains Rob.
‘This new façade has been specifically created with some of our most popular floorplans in mind, including the Grange, Montauk and Toorak floorplans,’ he adds.
The Neo façade is now available with all of our double storey homes designed to fit 12.5m, 14m, 15.24m and 16m wide lots (excluding Elements Collection, M10 and Fairhaven ranges).

This will help us create a personalised Boutique journey for you