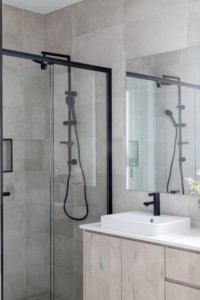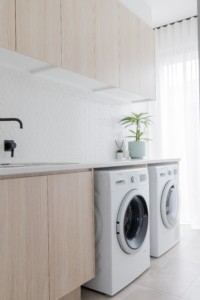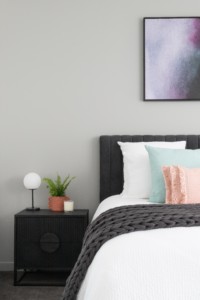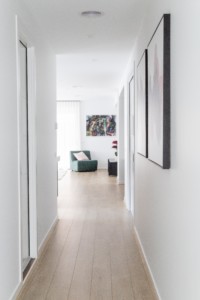Minimalist. Modern. Stylish. Those are the words that first come to mind when you step into Cindy and Dennis’ striking Oslo 29 with the Luxe façade.
Along with their two-year-old son, Nate, the self-proclaimed homebodies wanted to create a space that would be perfect for entertaining their wide network of family and friends.
The Oslo 29 floorplan fitted the brief perfectly, offering four bedrooms, two living areas and a spacious master with adjoining walk-in-robe. A hefty upgrade from the couple’s first home build, Cindy and Dennis took advantage of all the tech Boutique Homes had to offer, including refrigerated cooling, high ceilings, induction cooktops and double wall ovens.
‘We built our first home as a house and land package with a smaller builder to break into the property market. This was a great start for us, but the plan was always to buy or build a bigger home when we were ready,’ explains Cindy.
‘Our build with Boutique Homes was the first time we were able to include everything we knew we wanted in our family home. I love that the theatre room (which is currently a playroom) is adjacent to our kitchen, so I can keep an eye on Nate when I’m cooking. The open plan kitchen/living/dining is perfect for us, and we love the flow of the home.’



