Compact yet surprisingly generous, our limited range of Parkville double-storey floorplans are proof that in small packages, affordable and clever things come. Created with Melbourne’s booming property market in mind, these floorplans are perfect for first home buyers, families or investors who want to make the best use of their smaller block or who wish to make room for a sizeable backyard.
‘Well suited to families or those with smaller lots, I was inspired by compact floorplans and smart spaces,’ explains Senior Designer, Robert Nguyen.
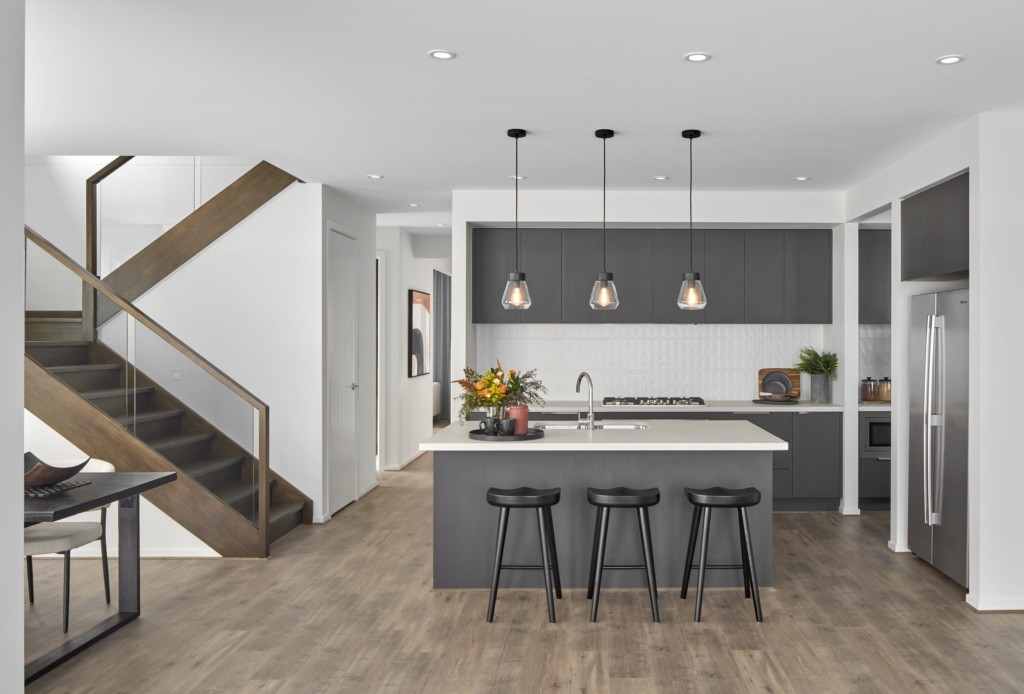
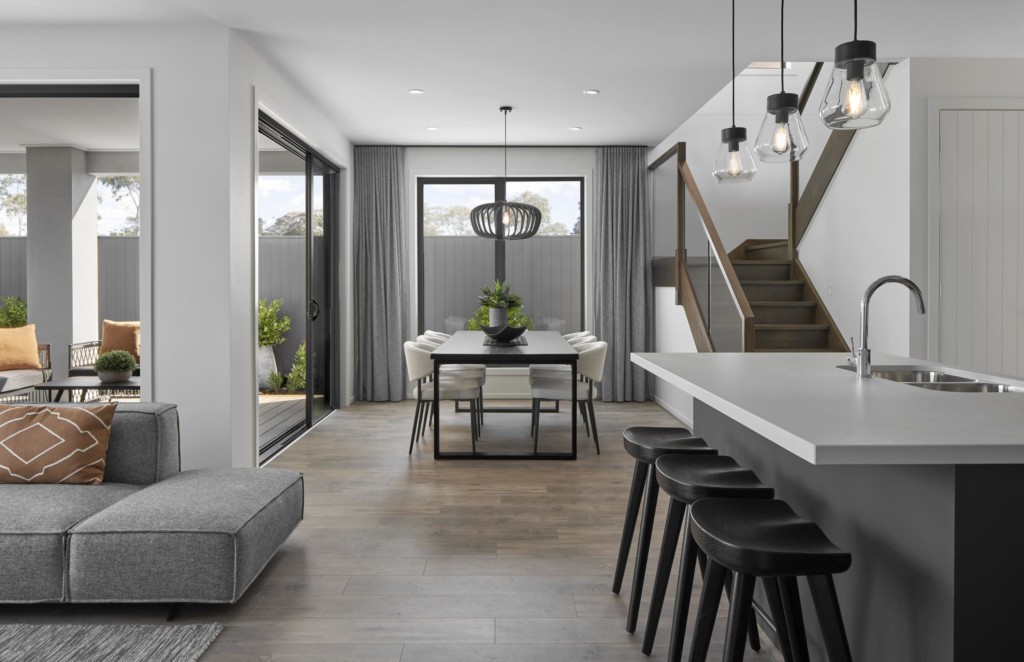
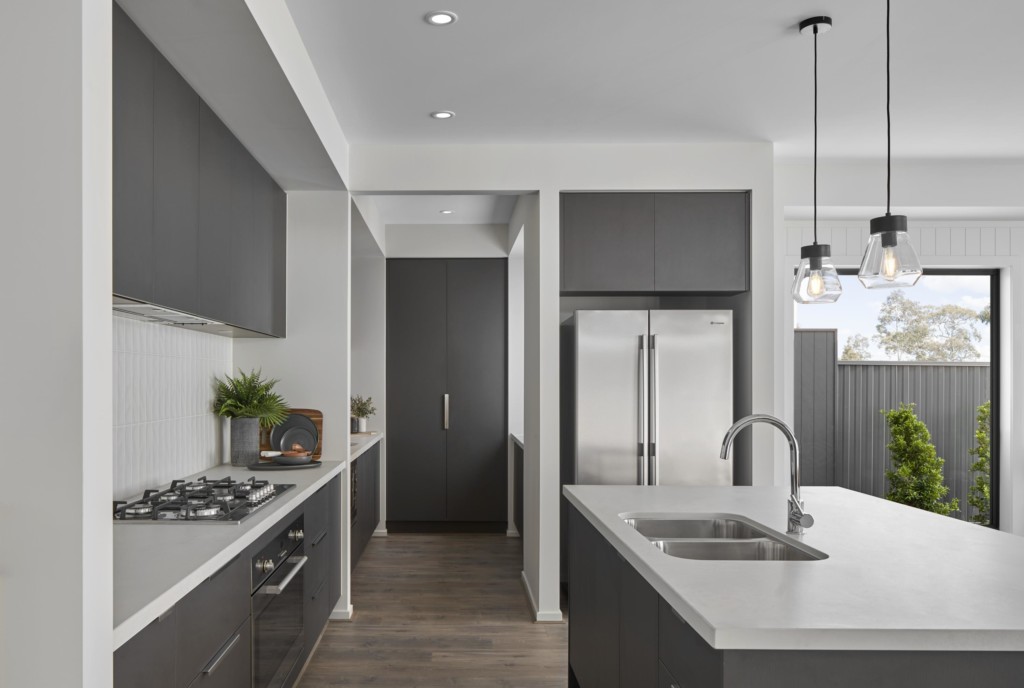
‘I tried to make the most out of every square meter of space – every area of the Parkville serves a purpose and is useful to the people who live there.’
‘I started with an outline of the external walls and then laid out the rooms within and then reviewed and refined the plans. It’s like a puzzle, trying to get all the parts of the home to fit optimally in a small space,’ says Rob.
Despite its smaller dimensions, the Parkville offers a variety of rooms as standard, including four bedrooms, two bathrooms, three living areas and a double garage. ‘The Parkville 29 and 31 also offer a covered outdoor living area that is ideal for entertaining,’ adds Rob.
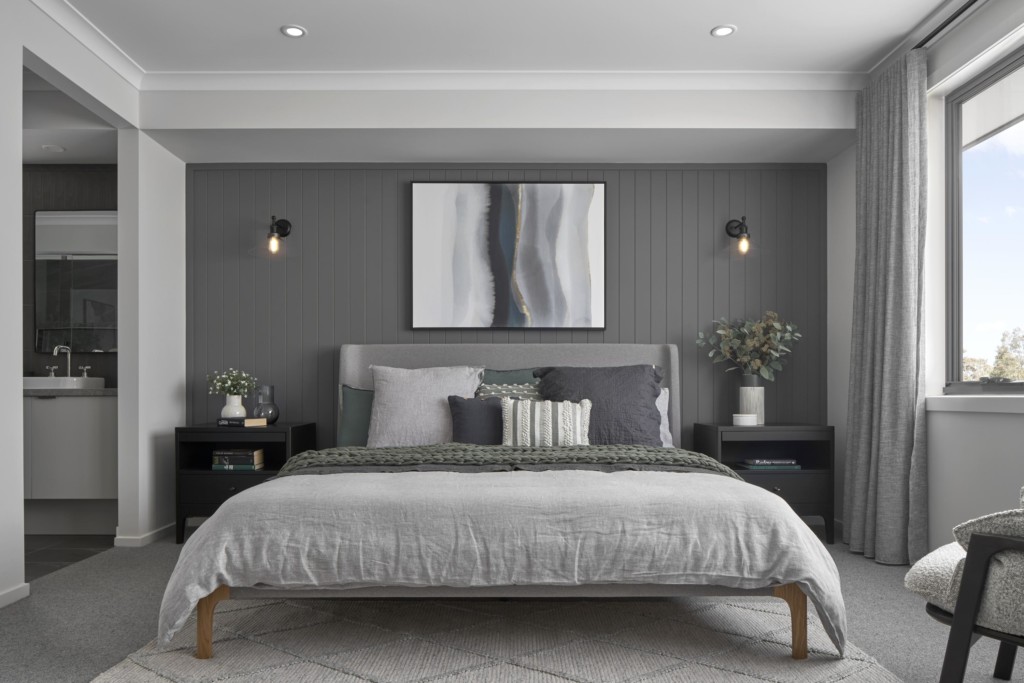
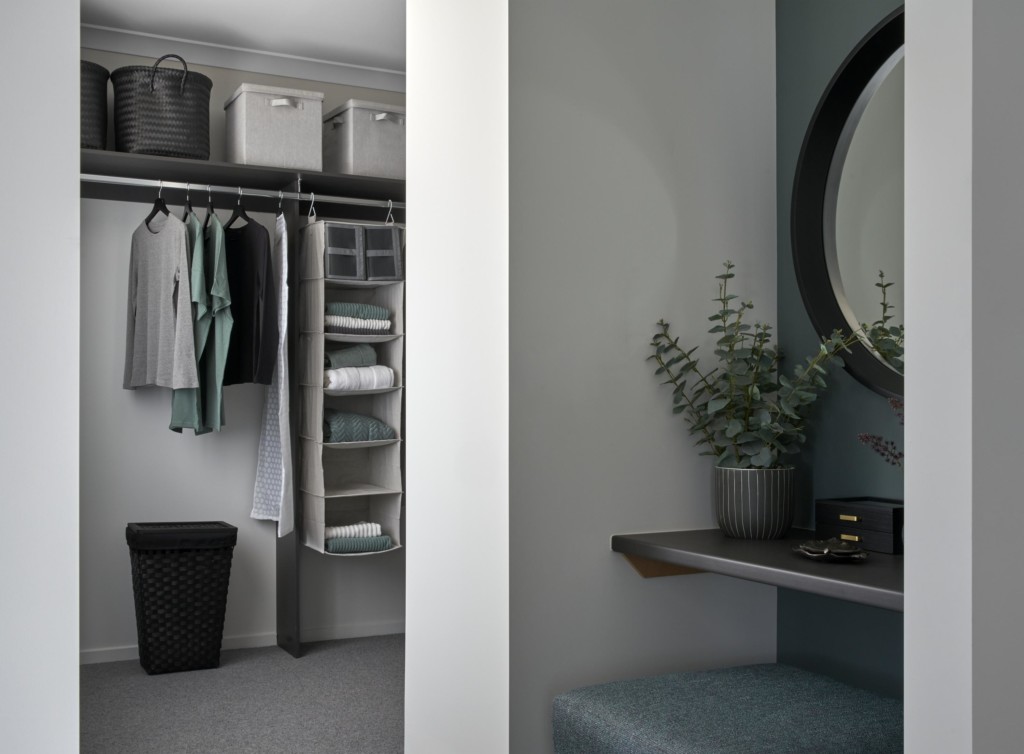
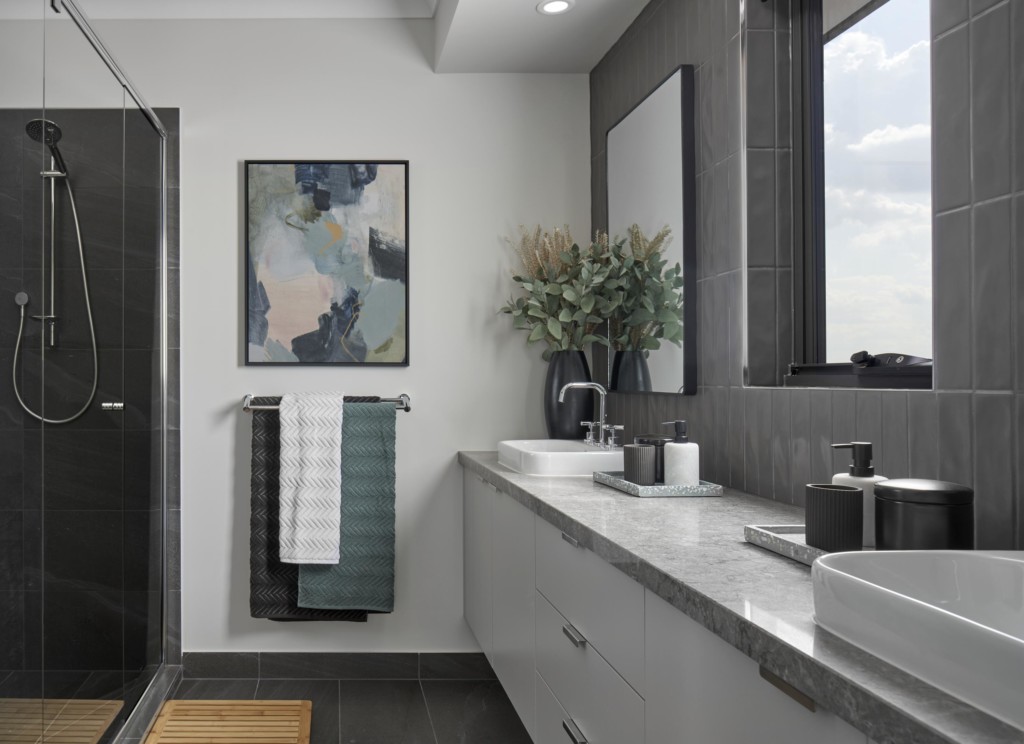
The Parkville is available for a limited time with Boutique’s full suite of 15 beautiful double-storey facades so you can make the home uniquely yours.
The Parkville at a glance:
- Aesthetics in three words: Clever, compact and affordable.
- Inspired by: Compact and smart floor plans.
- Dimensions: Three different options including a 31sq and 29sq that fit onto a 12.5m wide x 25m deep lot and a 27sq that complements smaller 12.5m wide x 21m deep lots. It has been designed to comply with the Small Lot Housing Code.
- Perfect for: Couples and families who want to take full advantage of their block and/or make room for a sizeable backyard.
- Highlights: Four bedrooms, two bathrooms, three living spaces, double garage, numerous upgrades and a sleek, compact design.
- Availability: Across all 15 Boutique double-storey façades.
You can see the Parkville home design at our Parkville 31 with Manor facade in Minta Estate and Parkville 31 with Cove facade in Atherstone Estate
Want to know more about the Parkville home design?
Click here to view the floorplan and design options available for the Parkville or talk to one of our friendly sales consultants today.
Have you found ‘The One’?
Share your home journey and connect with the Boutique Instagram community by using #ourboutiquehome