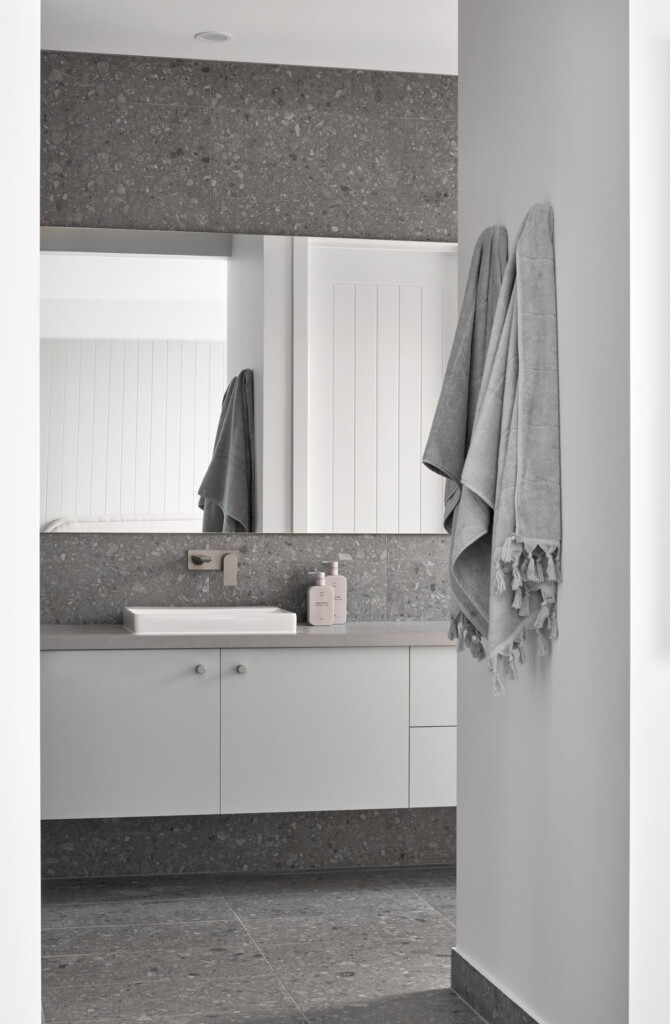Dual occupancy projects are quickly gaining popularity among savvy investors and families alike. Because who wouldn’t want to maximise affordability and double their potential property value by building multiple houses on one block?
While you’d be forgiven for thinking that double the dwellings would mean double the stress, with our specialist team in your corner, it’s surprisingly straight forward.
Boutique Developments Consultant and Dual Occupancy expert, Melissa Boyd, steps you through the 18- to 24-month process below:
-
- Assess your block
- Select your dual occupancy floorplan and façade
- Sign your preliminary works contract
- Select your external colours
- Sign your Housing Industry Association (HIA) contracts and prepare your town planning permit
- Pick your internal fixtures and finishes
- Demolish the original dwelling
- Construction
1. Assess your block
Before you dive into a dual occupancy build, you first need to know that the project is achievable and affordable.
Your Boutique Developments Consultant will uncover your build goals, evaluate your local council regulations, residential codes and site, and help you work out your budget.
‘What makes Boutique Developments unique is that we provide a complimentary and comprehensive site assessment by a degree-qualified Site Assessor – before you hand over your deposit,’ explains Melissa, who has been in the real estate industry for over 12 years, with a strong focus on the Victorian dual occupancy space for the past four.
‘This means you can trust that your preferred design is achievable and that the price quoted is as accurate as possible – saving you from disappointments or expensive surprises down the track.’
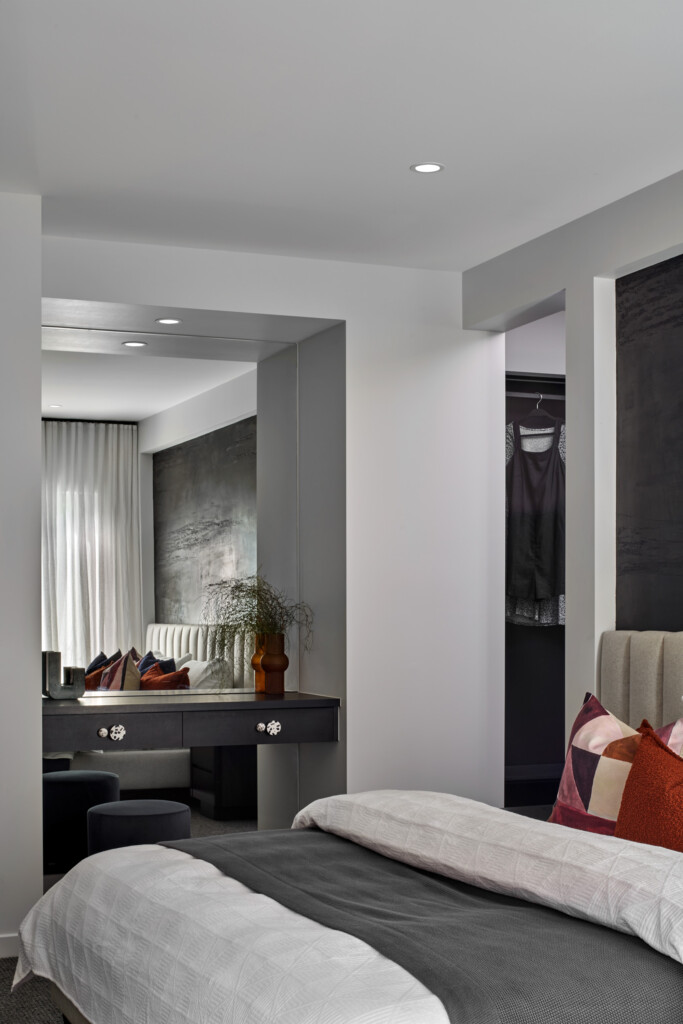
By the end of your initial consultations and assessments, you’ll know what’s possible with your lot and how best to maximise your land.
2. Select your dual occupancy floorplan and facade
Your Boutique Developments Consultant can recommend the most suitable designs and specification for your lot’s size, shape, streetscape and suburb profile, to ensure the highest resell value or rental yields in the future.
Looking to target renters in a high-end suburb? Consider the clean lines and contemporary colours of the Spencer. Building in a coastal area or looking to maximise a smaller lot? The clever Bourke floorplan may be for you.
‘The major difference between a single dwelling knockdown rebuild project and a dual occupancy is the planning process. Every council and suburb sets different expectations for what a dual occupancy development can look like,’ explains Melissa.
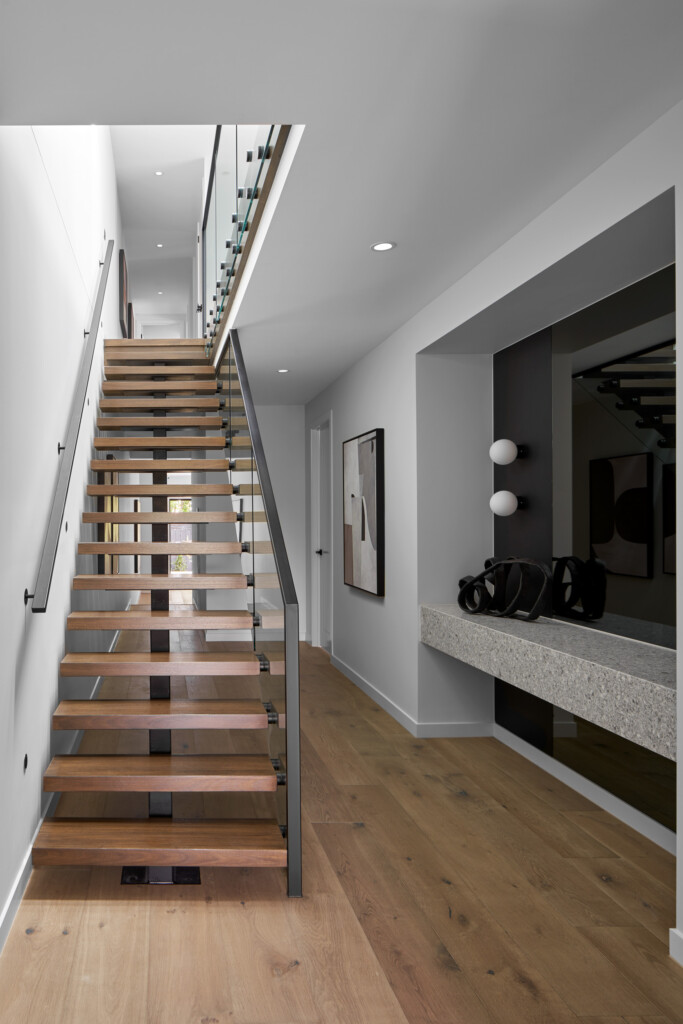
‘It’s why we have a dedicated dual occupancy team who understand all the ins and outs of dual occupancy developments, and the different residential codes and restrictions, to ensure the process is as smooth as possible for our customers.’
Your Boutique Developments Consultant will also be able to advise you on the floorplan and façade options that best suit local council restrictions and are more likely to get approved quickly.
3. Sign your preliminary works contract
Once you are happy with your designs and pricing, it’s time to put down your deposit and sign your starting contracts.
The team will then pull together the information needed to prepare your town planning application and drawings, and your formal building contract. This includes collecting land surveys and soil tests.
‘We are a full-service dual occupancy builder, meaning we handle everything from the planning applications and demolition of an existing home, right up to the delivery of driveways and landscaping,’ says Melissa.
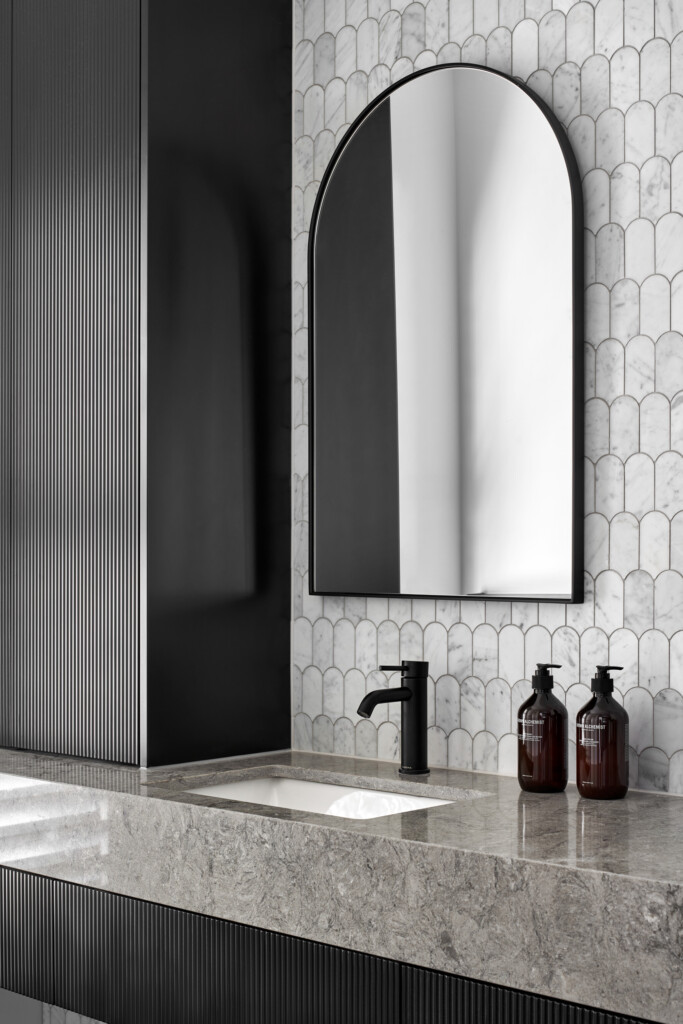
‘Ninety-eight per cent of the process we handle in-house. And the two per cent you need to be involved in, we are right there to walk you through it.’
4. Select your external colours
To finalise your town planning application, you’ll need to let your Boutique Developments Consultant know the colour of your facade. Again, they will work with you and the wider Boutique Homes team to ensure you select the hues that will attract buyers and tenants, fit your streetscape and achieve a positive council response.
This is also a good time to start thinking about the interior design of your new home, in preparation for your internal colour selections (step six).
5. Sign your Housing Industry Association (HIA) contracts and prepare your town planning permit
When you sign your formal build contracts, you’ll also meet your personal Boutique Developments Project Manager, who will be your main point of contact throughout the rest of your journey. Together, you’ll submit for a town planning permit.
Council will reply with a list of conditions that you and your builder will need to meet before approval. Once these conditions are met, your development plans can be stamped and approved.
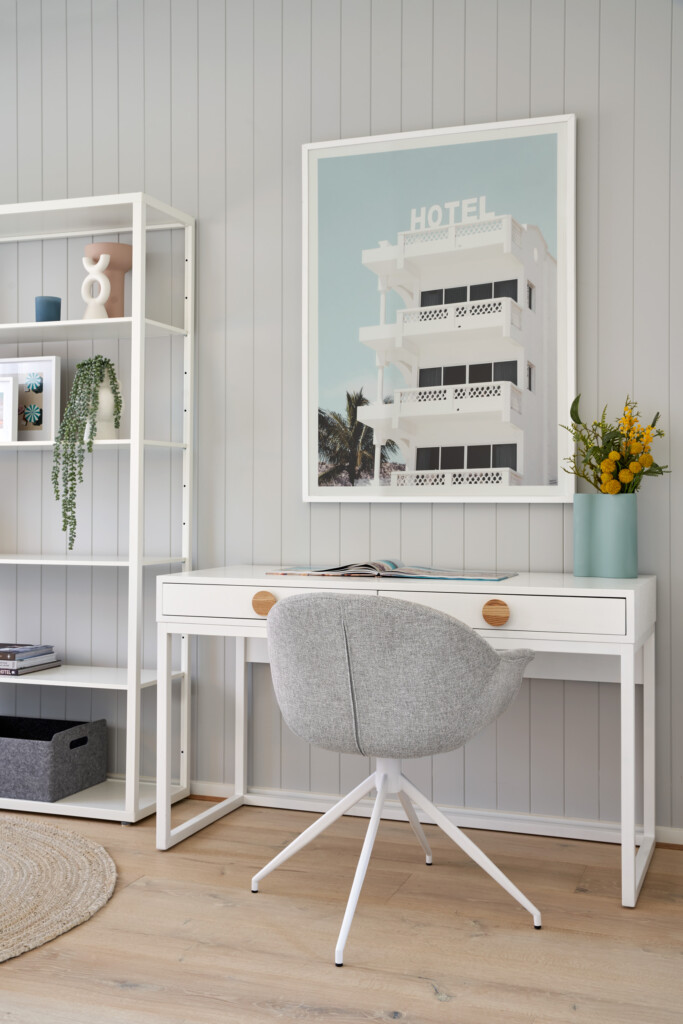
‘Our team will work with all relevant external parties, including local council, arborists, and independent planners, to ensure your redevelopment proposal complies and has the best chance of a quick approval,’ says Melissa.
‘Council permits can be complicated, that’s why our specialist team does all the talking for you, to deliver an experience without the stress.’
‘If and when challenges do arise, we can lean on the expertise of a dedicated town planner to ensure they’re resolved.’
6. Pick your internal fixtures and finishes
Once council approvals are in place, you can go about personalising your new spaces. You may choose to have a consistent colour palette for both properties, or create two different styles to appeal to the tastes of differing rental markets or occupiers.
Read more: 6 tips for selecting your dual occupancy colours and finishes
‘The great thing about dual occupancy builds is that the two homes can have two totally different levels of finish. For example, you may choose to live in one dwelling, decking it out with all the upgrades you desire, while keeping the second rental home as cost effective as possible,’ says Melissa.
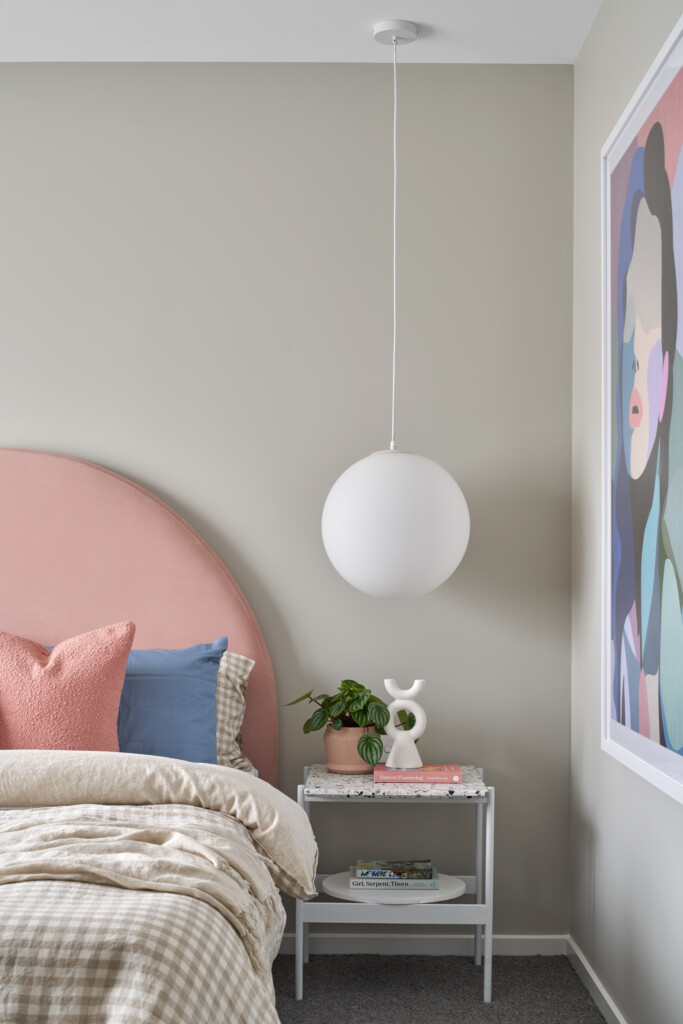
‘We’ve also had families or friends who have developed the land together, to make buying and building more affordable for both. Our customers love the fact that they can create their own interior design style within each home – be it ultra-modern or traditional.’
Every Boutique Developments customer is guided by a personal, qualified Interior Designer, who will be able to walk you through the entire process and help you find the colours and finishes that work for you and your development goals.
7. Demolish the original dwelling
Once council approvals are all ticked off and the demolition permit is obtained, it’s time to start the demolition of the existing property. As part of our full-service offering, we can undertake comprehensive demolition management of your site to make sure your build gets started as scheduled without any hidden costs from external contractors. Once demolition is complete, we will install an underground power pit and cap the existing sewer point.
8. Construction
Now that your lot is clear, the Boutique Developments team can put together your final construction drawings, apply for a building permit and order materials ready for your homes. Then it’s time to get the building underway!
While your specialist Boutique Developments Site Manager will be looking after the day-to-day running of your build, your Project Manager will continue to be your direct line of contact. They will provide regular progress updates, answer questions and arrange site visits, all the way up until your final payment and handover of the keys to your brand-new homes.
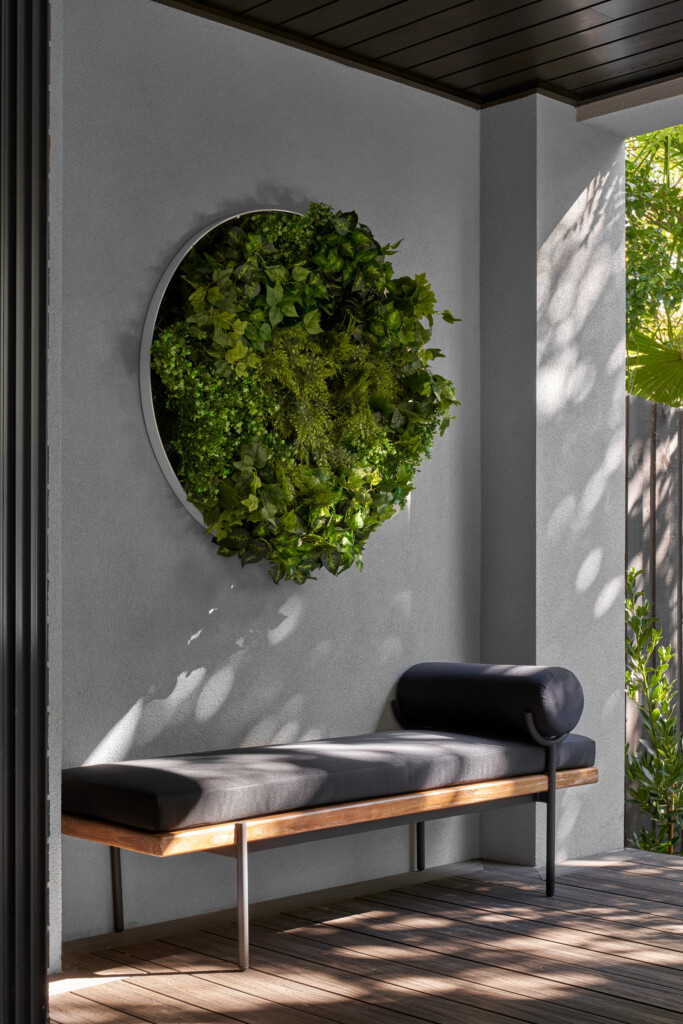
Are you considering a dual occupancy build in Victoria?
Touch base with our specialist Boutique Developments Consultants today for an obligation-free chat.
Have you found ‘The One’?
Share your home journey and connect with the Boutique Instagram community by using #ourboutiquehome
