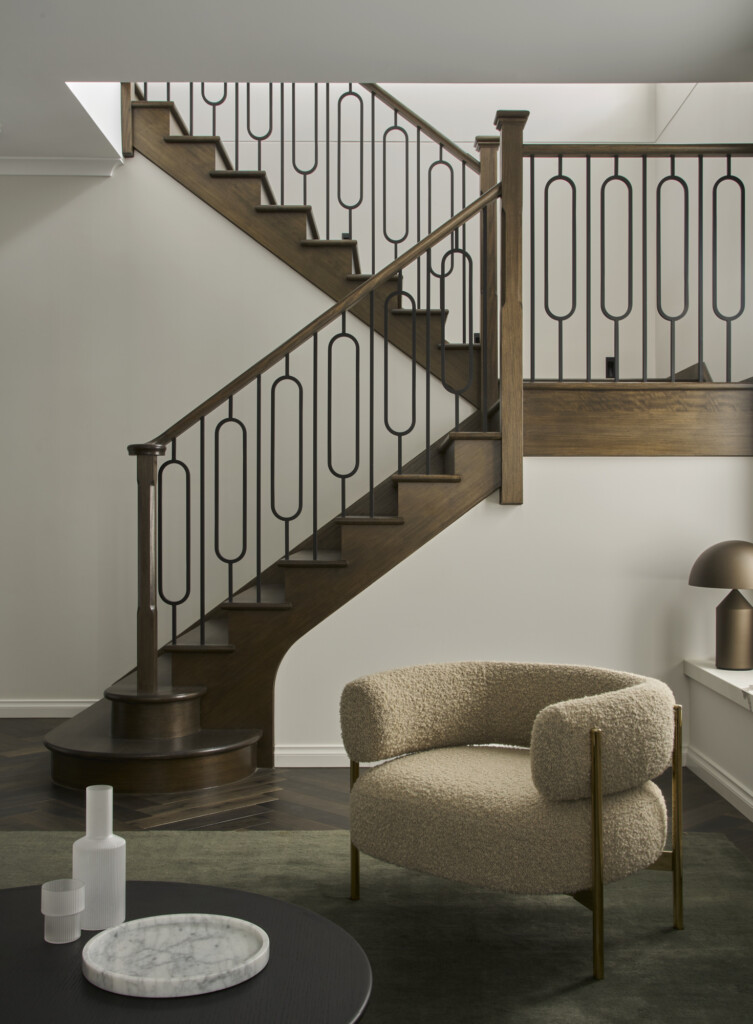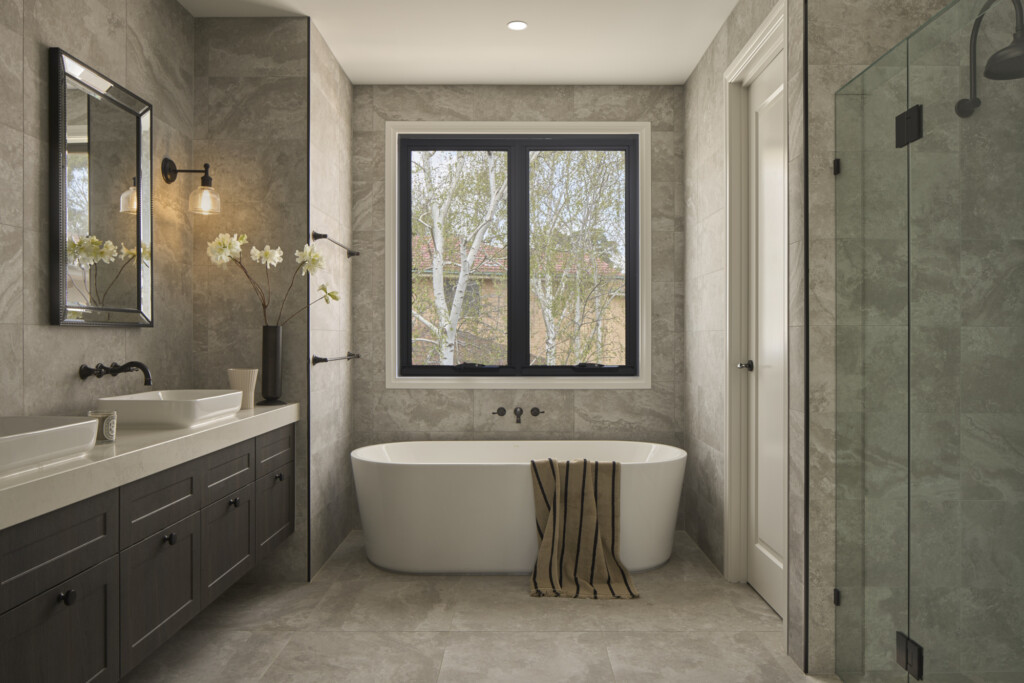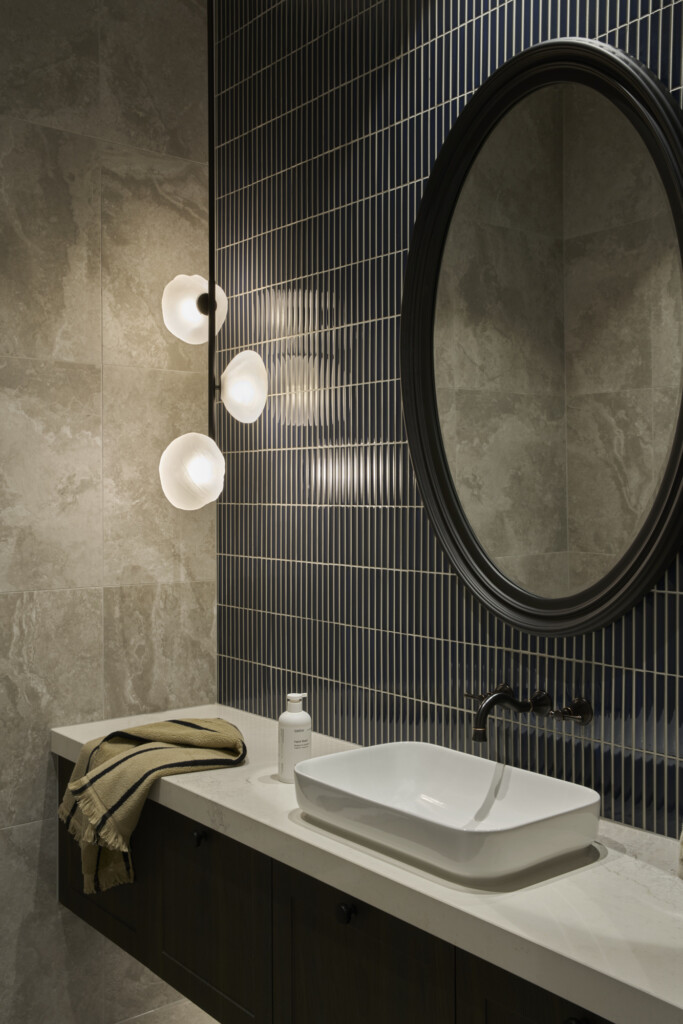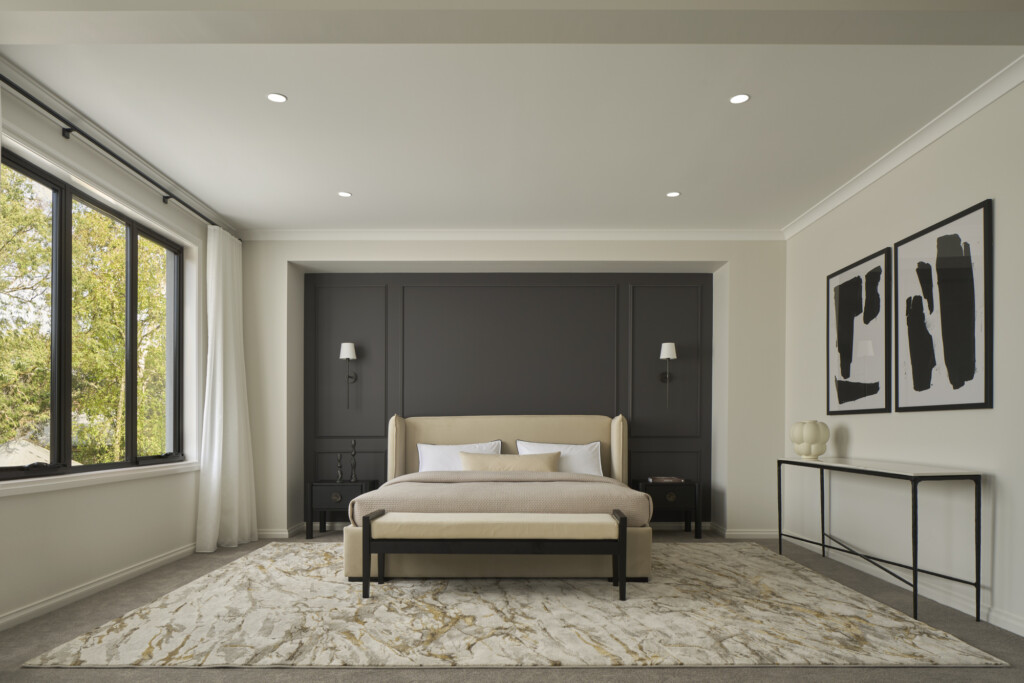Inspired by details of the Art Deco era and a luxury New York regency hotel style, the new Grange display home with French Provincial façade is a sophisticated, formal home of five bedrooms and six bathrooms with a transformative feeling of grandeur.
A natural symmetry carries through from the home’s exterior to interior, with a new ‘Bordeaux’ staircase, expansive, high ceilings flanked by bulkheads and tall windows.



