Step into the fresh and airy Riviera 32 display home at Mt. Atkinson Estate in Truganina.
The dreamy space features splashes of sage and peach-toned furnishings with cool, sandy toned flooring and surfaces. Out front, the Provincial façade is striking with its monochromatic colour scheme.
‘This home feels like a cruisy holiday house. It’s perfect for young couples who work from home or families that need different living zones,’ explains Senior Interior Designer, Mitra Whittle.
Take our quick home design quiz to find your dream home.
‘I love how fresh and tranquil the space feels which is so important with the amount of time we spend in our homes.’
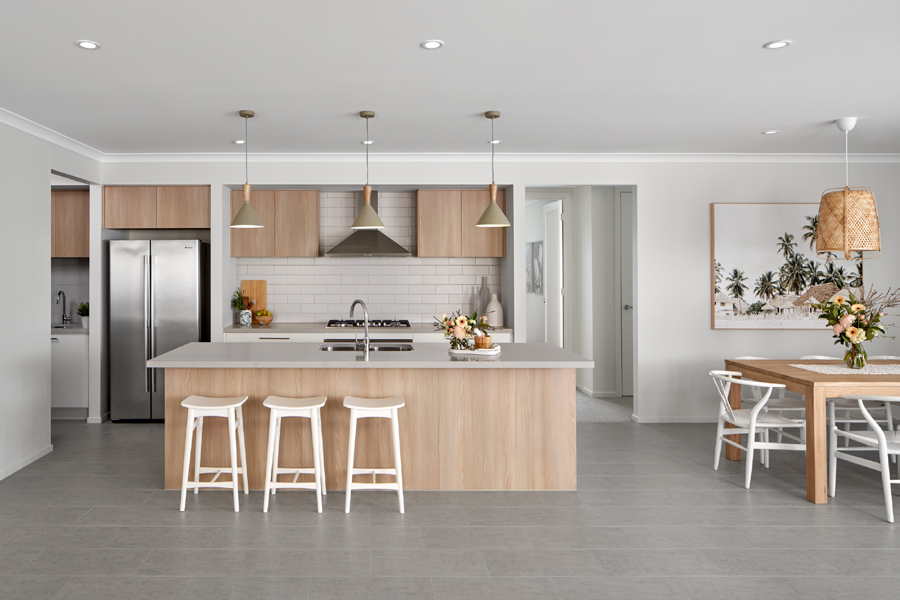
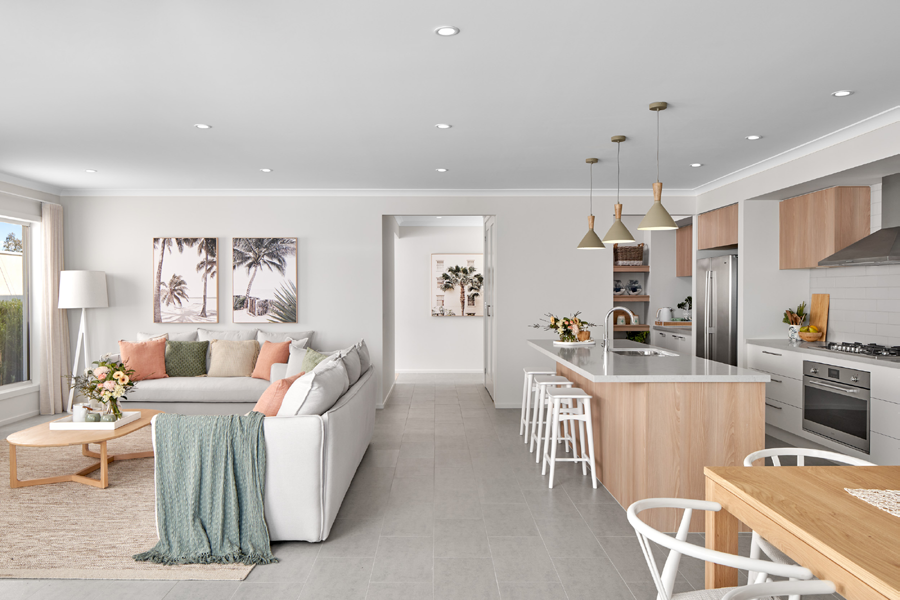
The core of the home offers an expansive living, dining and kitchen space that opens up onto a beautiful outdoor retreat via corner-less stacker doors. The kitchen is light and bright with accents of warm wooden cabinets and glossy taupe-coloured benchtops.
Take our quick home design quiz to find your dream home.
‘I’ve added subtle colour to this neutral space with the coloured pendent lights and scenic artwork. It’s such a nice way to add character and personality to the home,’ says Mitra.
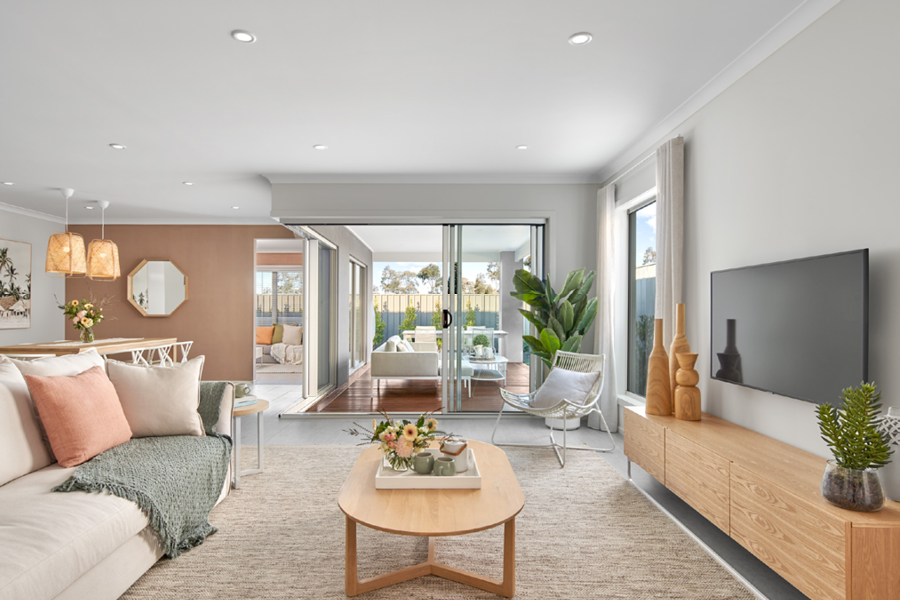
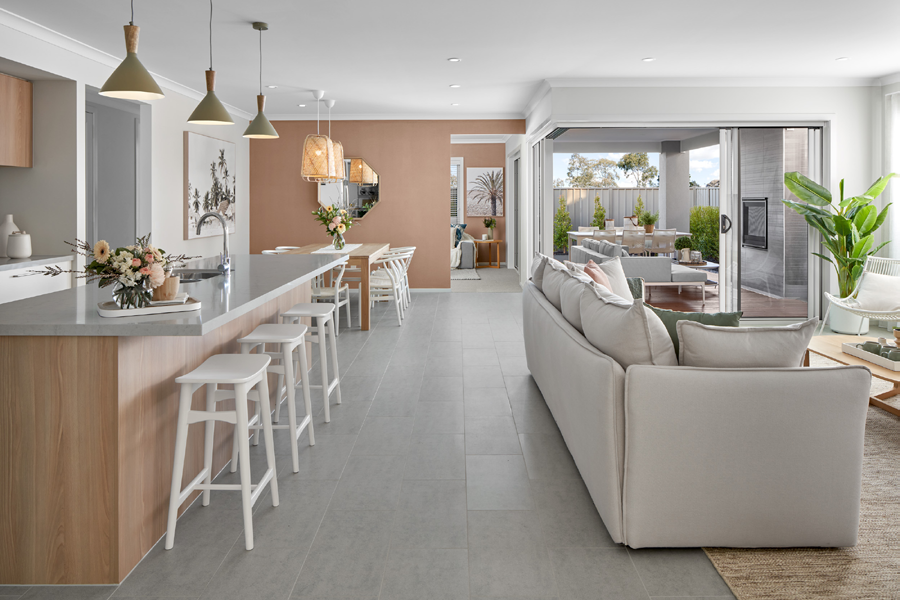
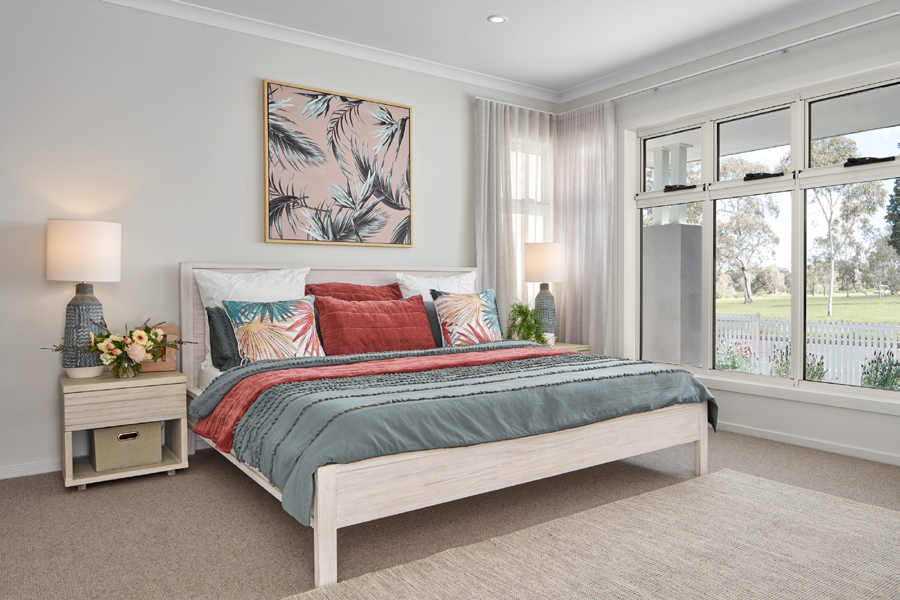
Mitra’s favourite part of the home? ‘The master suite. It’s separate from the rest of the home and hosts a large walk-in robe and double vanity ensuite. And the large, gridded windows from the facade let all of that light in,’ she says.
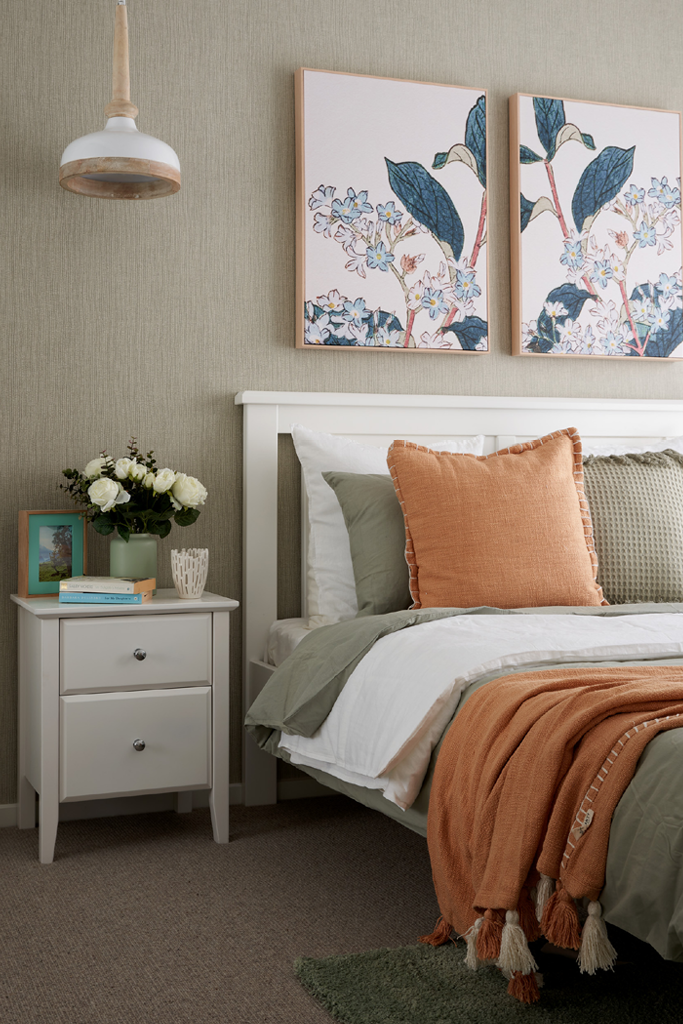
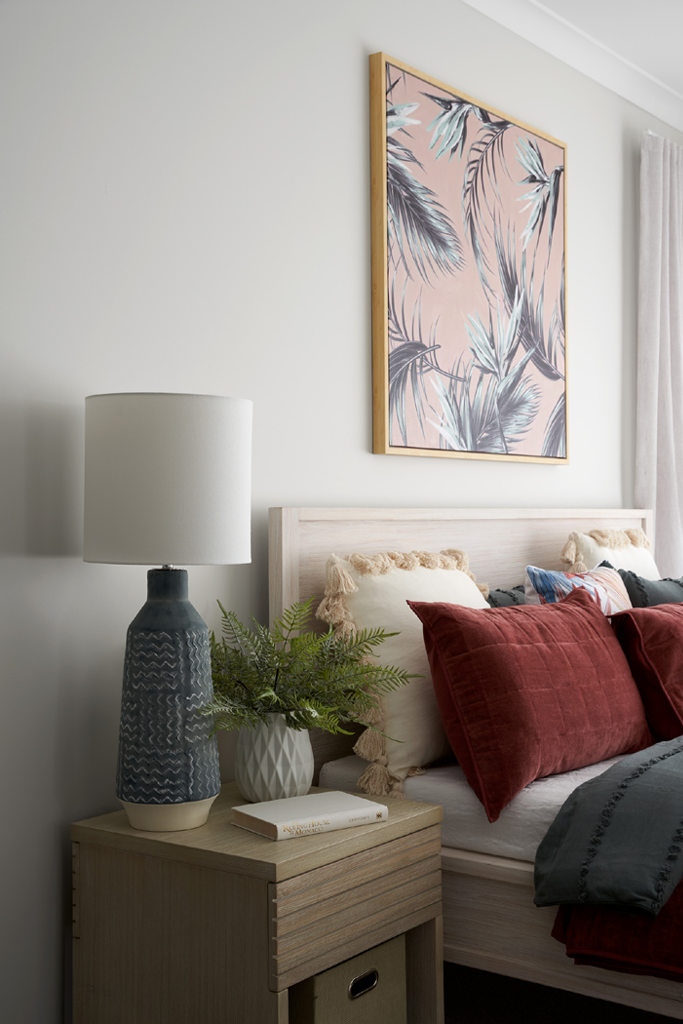
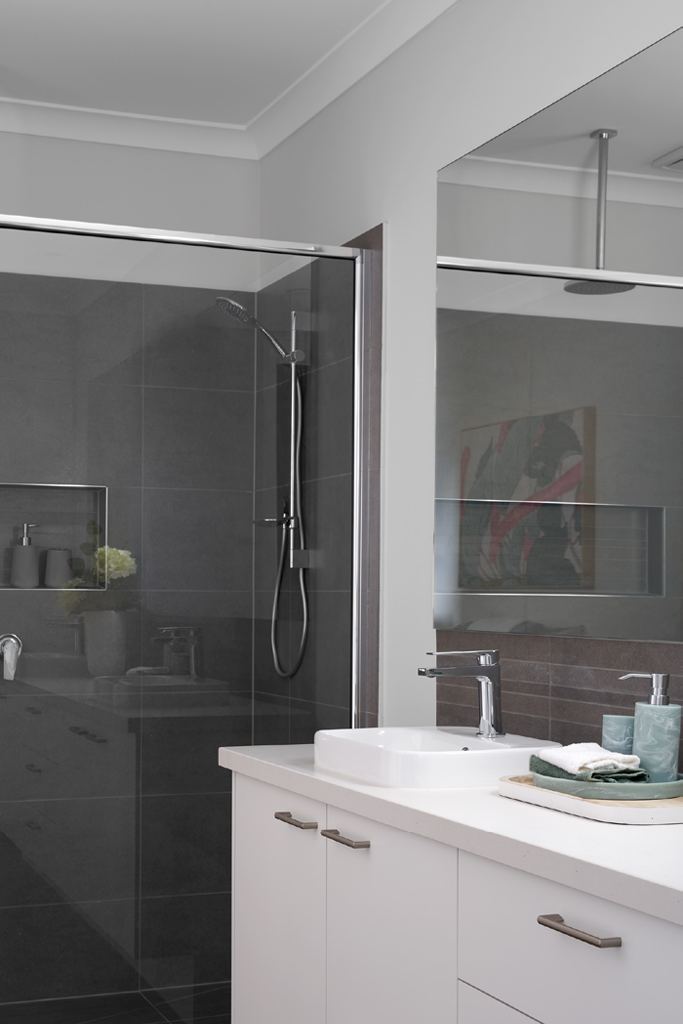
The Riviera 32 display home at Mt. Atkinson Estate is open for viewing.
Click here to view the floorplan, opening hours and driving directions for our Riviera 32 with the Provincial façade at Mt. Atkinson Estate, Truganina.
Have you found ‘The One’?
Share your home journey and connect with the Boutique Instagram community by using #ourboutiquehome