We’re excited to welcome you to the Montauk 49 display home at Canopy Estate in Cranbourne.
This stunning double storey home features the picturesque board and batten Greyson facade with James HardieTM fibre cement cladding – the first time we’ve displayed this show-stopper.
‘The Greyson façade combines traditional cladding with steep gables that are further complemented by a sweeping veranda, decorative windows and a modern colour scheme’, explains Senior Designer, Robert Nguyen.
Take our quick home design quiz to find your dream home.
As you make your way through the grand entrance, you’re instantly met by the light-filled, open-plan design. The 3 metre ceilings and statement staircase set the tone for this luxurious 4 bedroom, 4 bathroom home, which is perfect for families and multi-generational living.
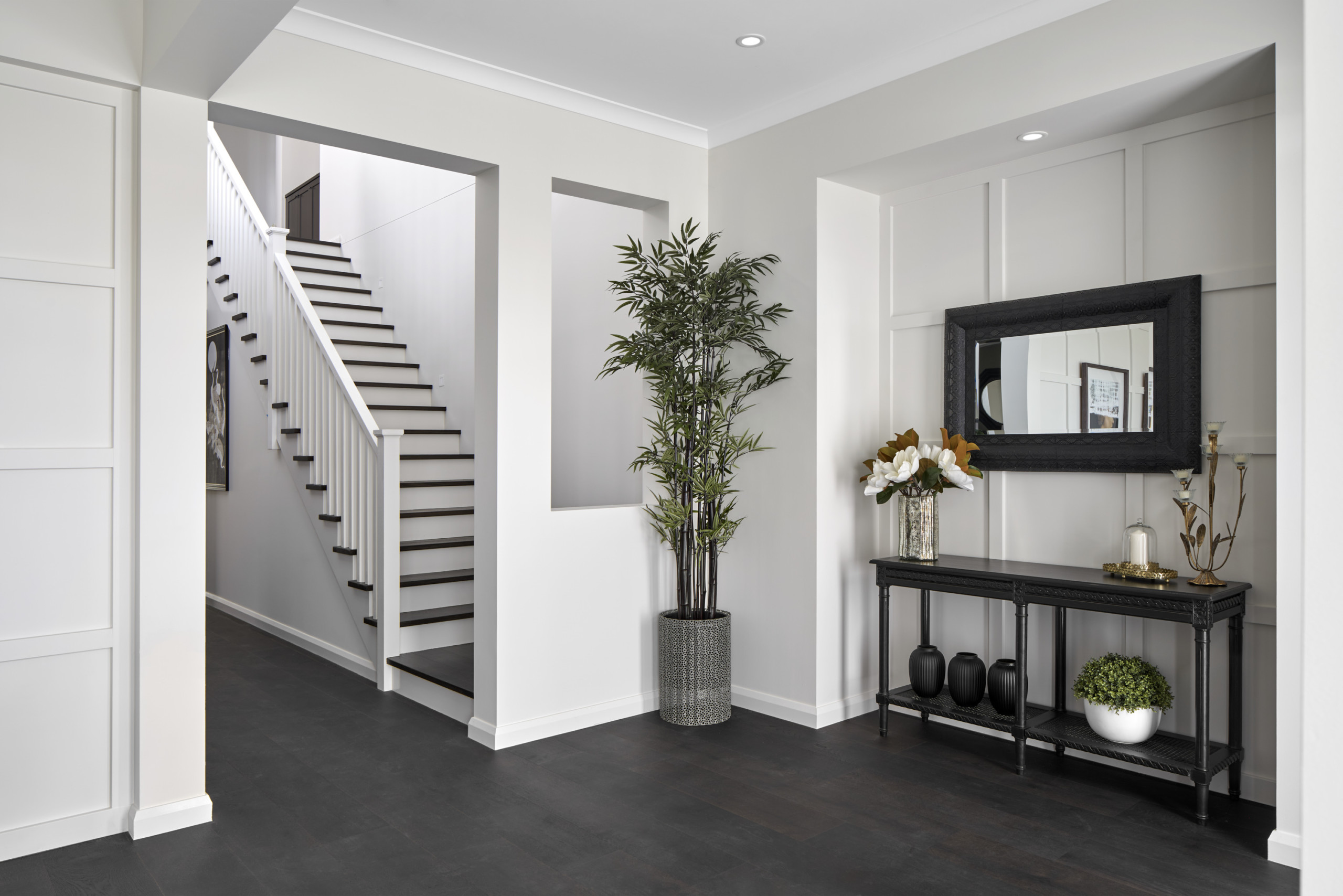
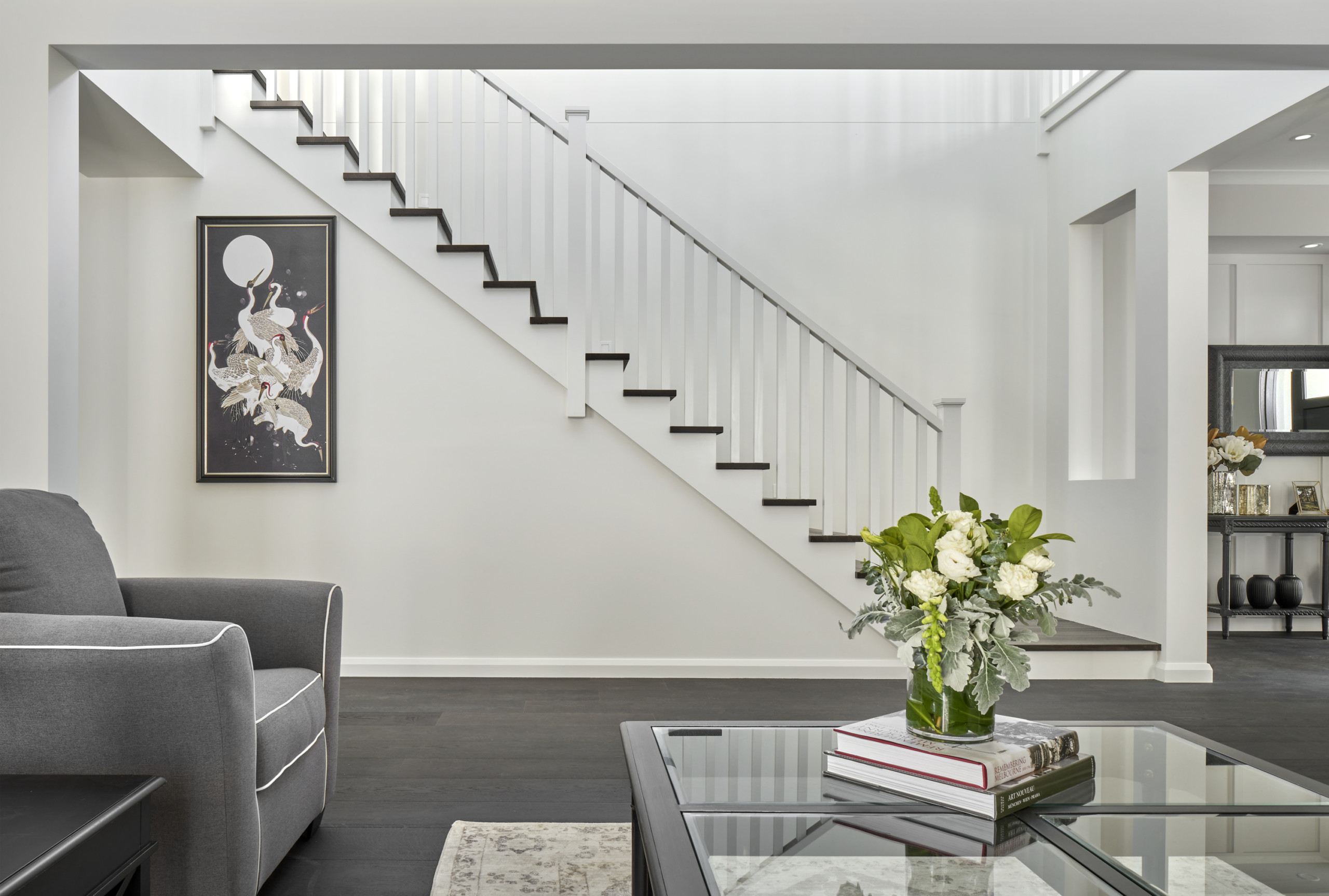
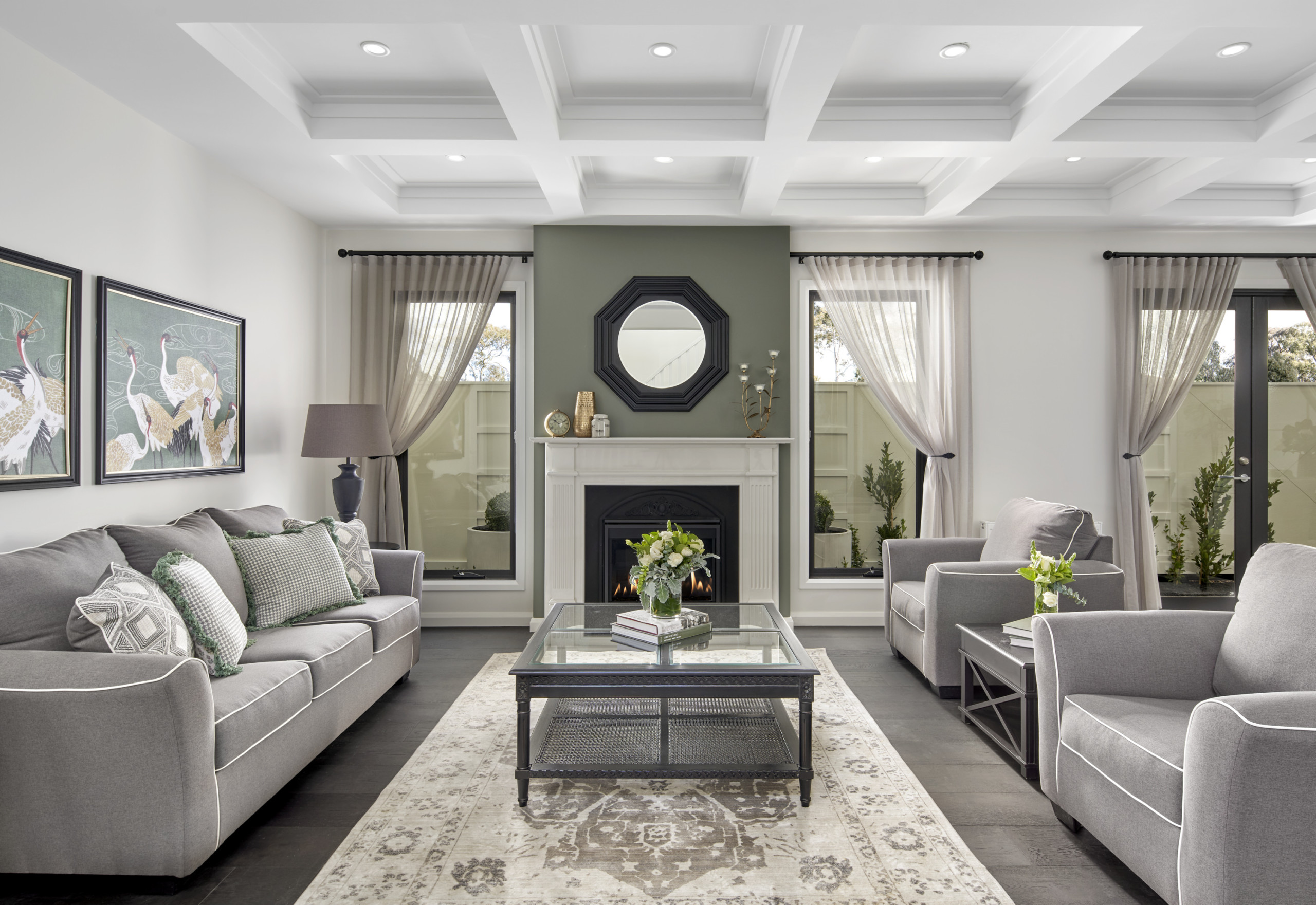
From the library to the impressive lounge, the front of the home is tranquil and offers the ideal place to unwind while the hub of the home is the expansive and open-plan kitchen, living and dining space. The Montauk features dark timber flooring, coffered ceilings, panelled walls, feature tiling and stunning fireplaces; it’s finished off with gorgeous shades of olive tones which can be seen in the Dulux paint, dreamy artwork and soft furnishings.
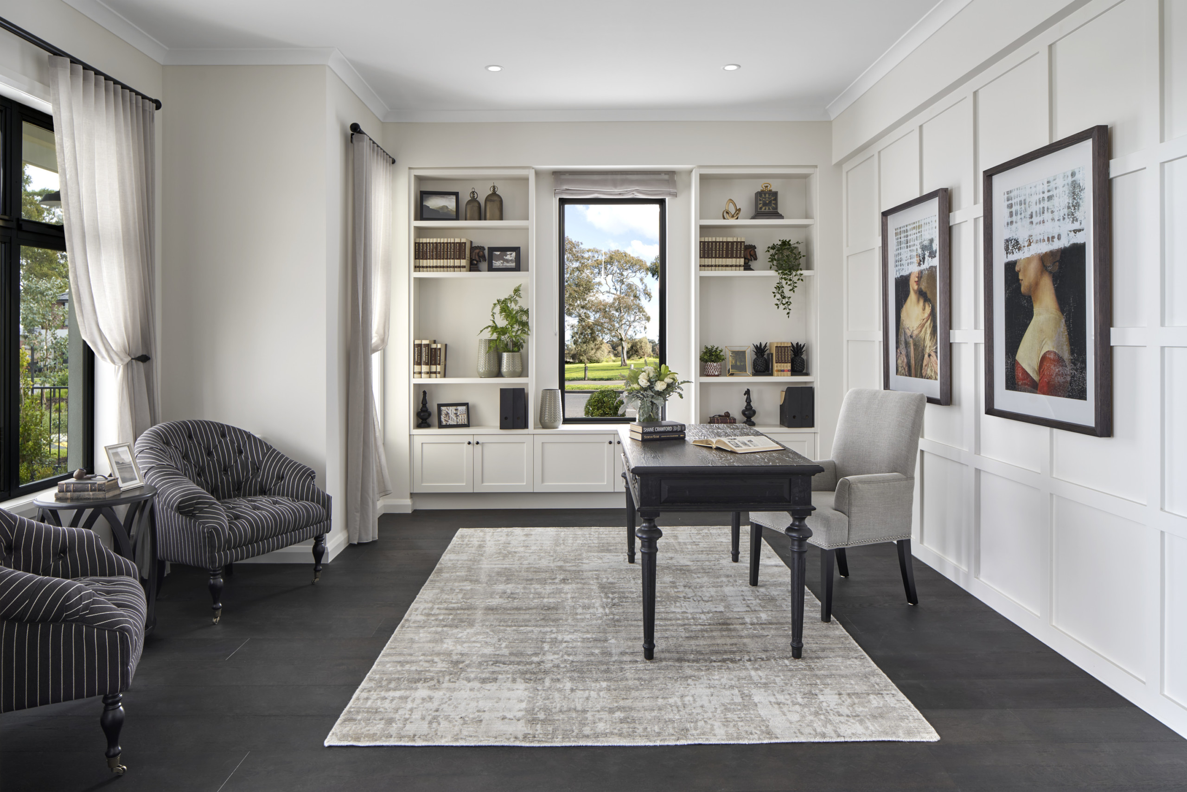
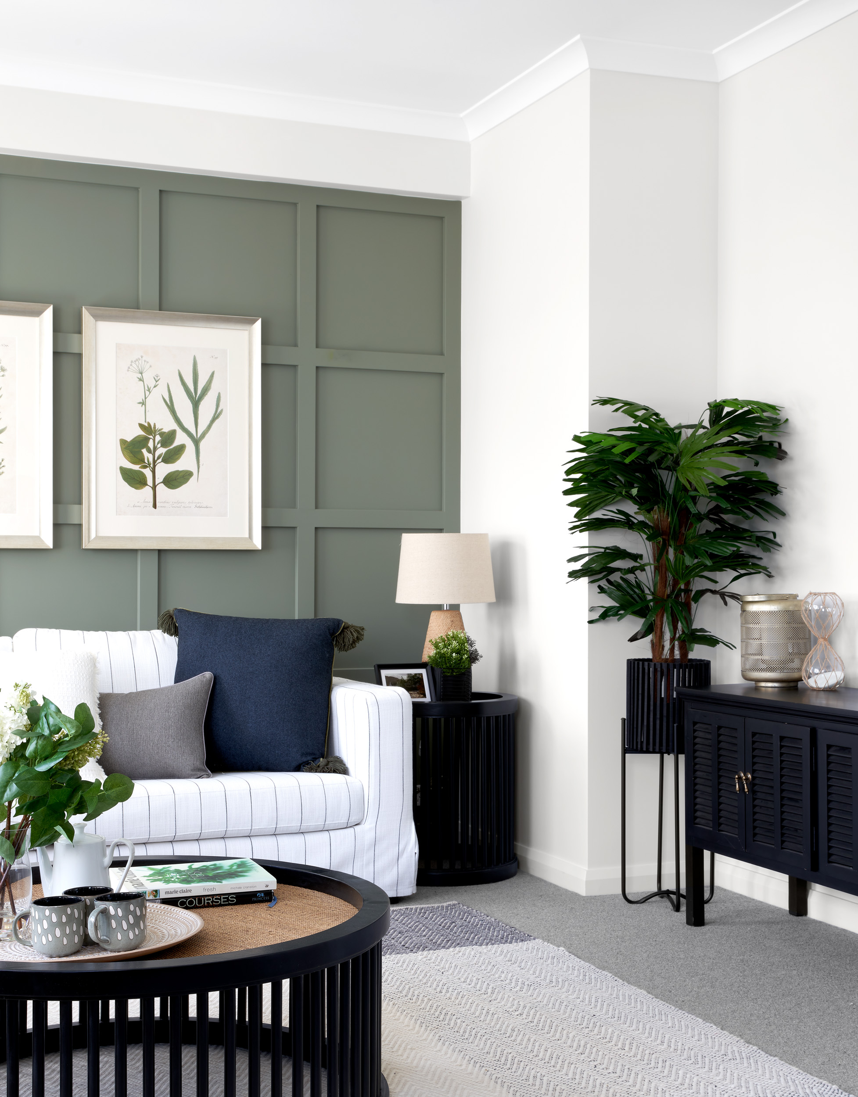
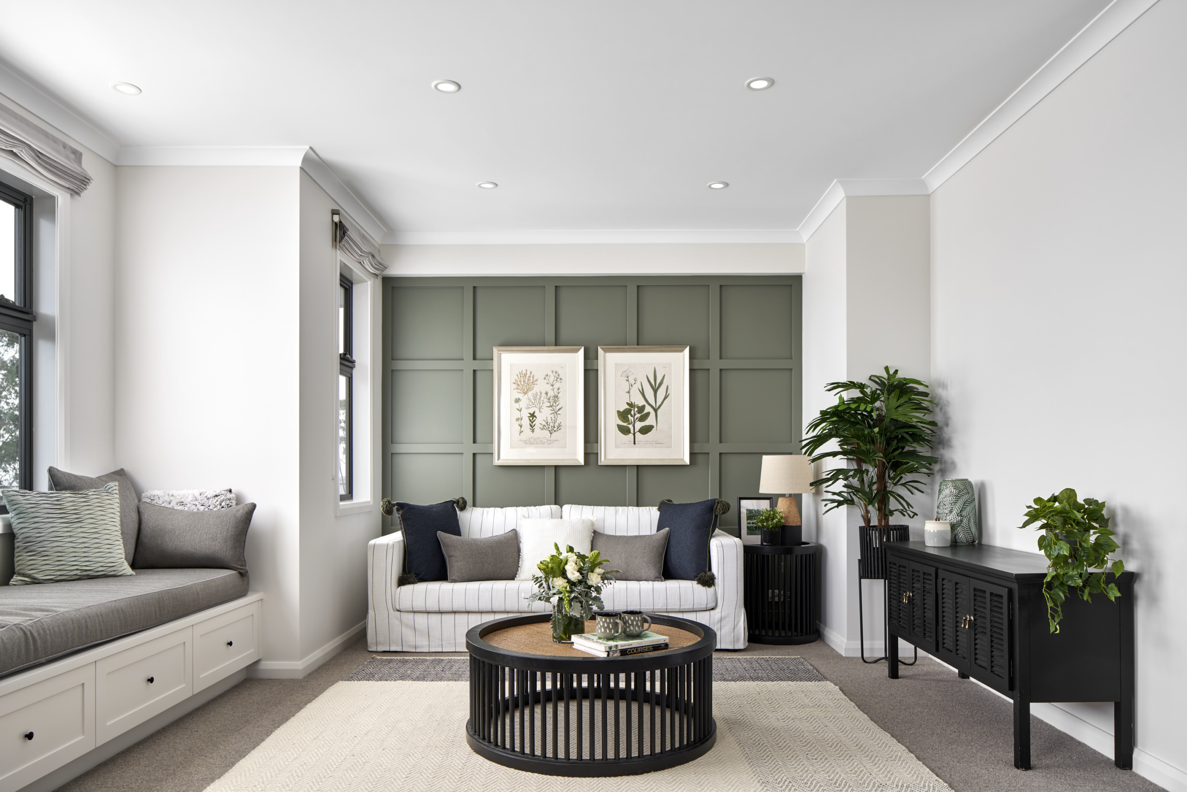
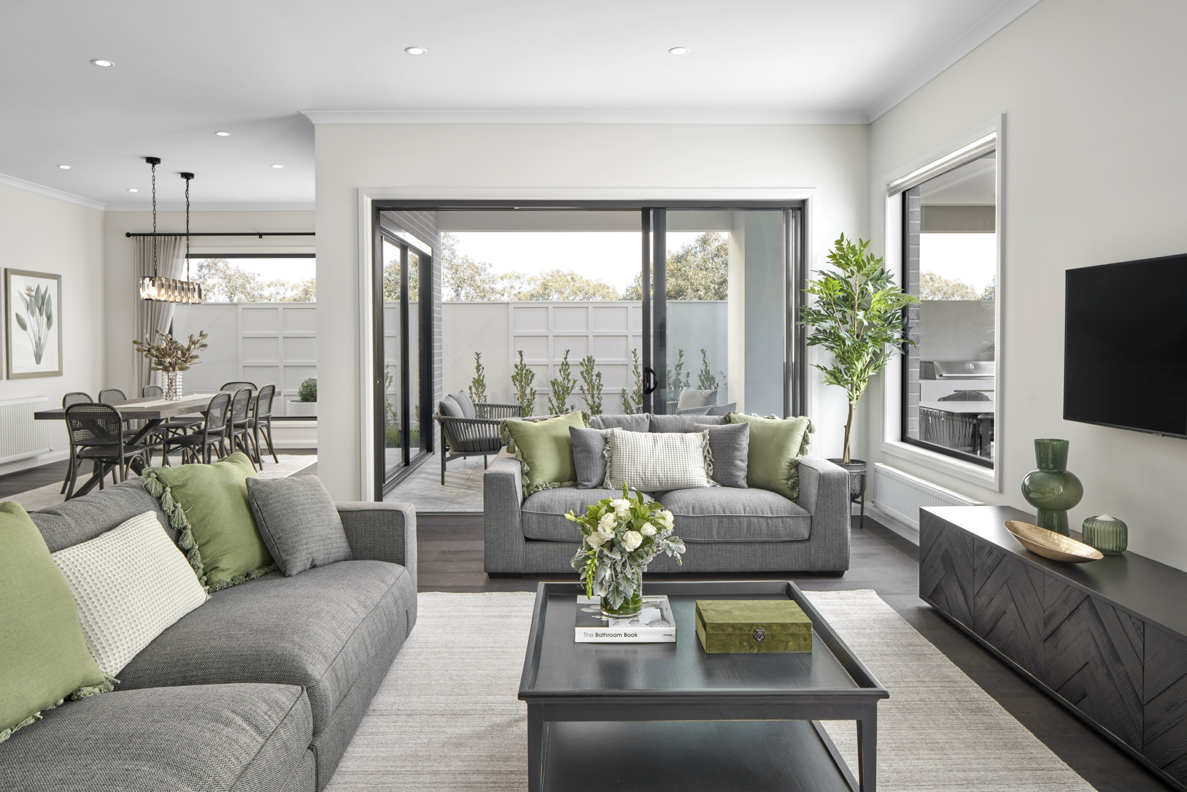
‘The inspiration behind these interiors were exotic and tropical destinations, the home has such a relaxed and holiday feel about it that’s balanced with luxury,’ says Senior Interior Designer, Mitra Whittle.
Take our quick home design quiz to find your dream home.
‘My favourite part of the home is both the formal dining area and the kitchen. The formal dining area is the perfect place to host and entertain. It’s complete with built-in bar fridges and beautiful large windows,’ Mitra explains. ‘And the kitchen, with a butler’s pantry that wraps around to the laundry, is just genius.’
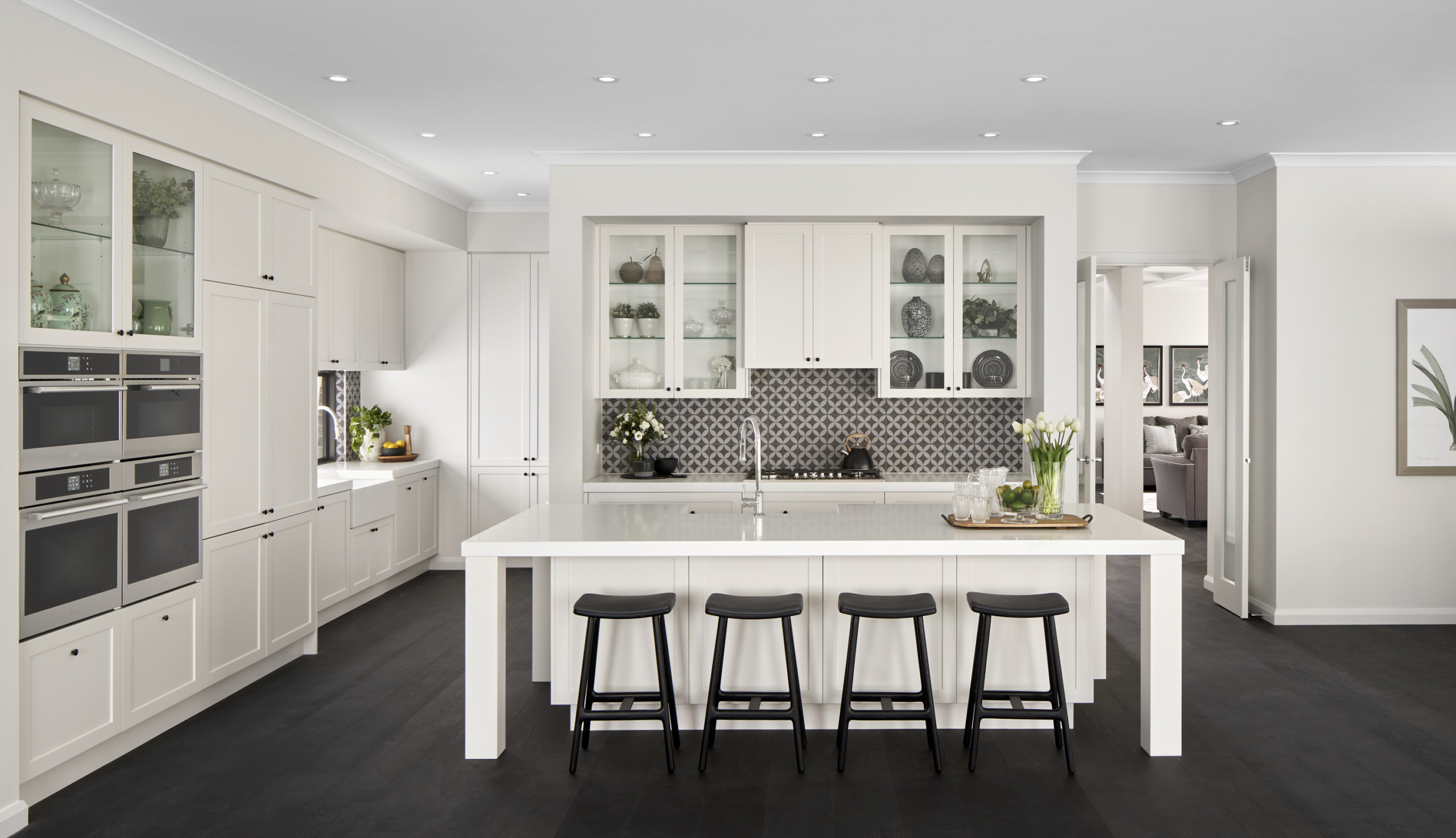
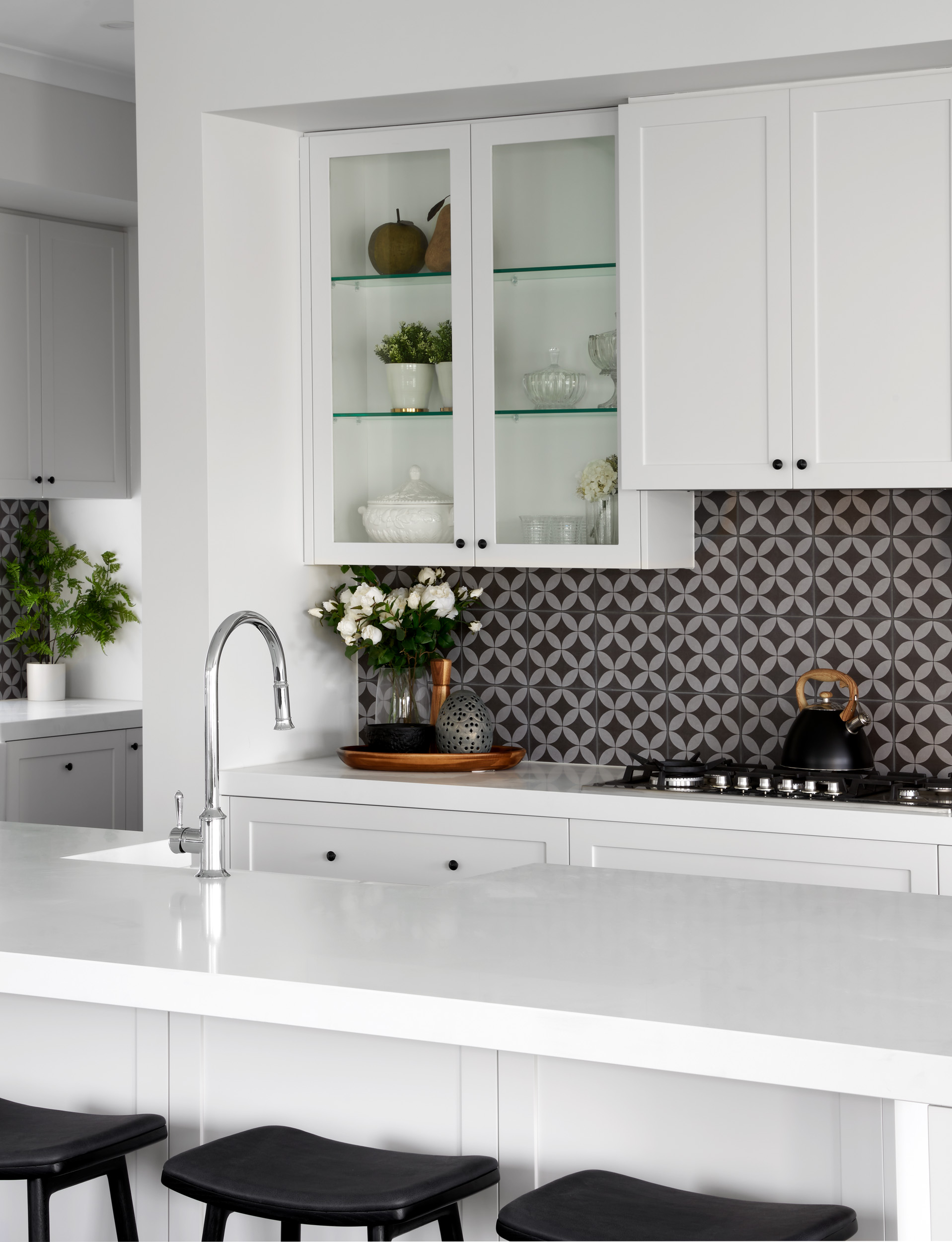
The shaker-style kitchen is fitted out in custom Boutique Homes Premium Joinery, a service on offer to clients who wish to curate their own bespoke spaces to suit their lifestyle. This specialised joinery is also featured in the master bedroom walk-in robe and ensuite. ‘It’s the perfect way to completely customise your home,’ says Mitra.
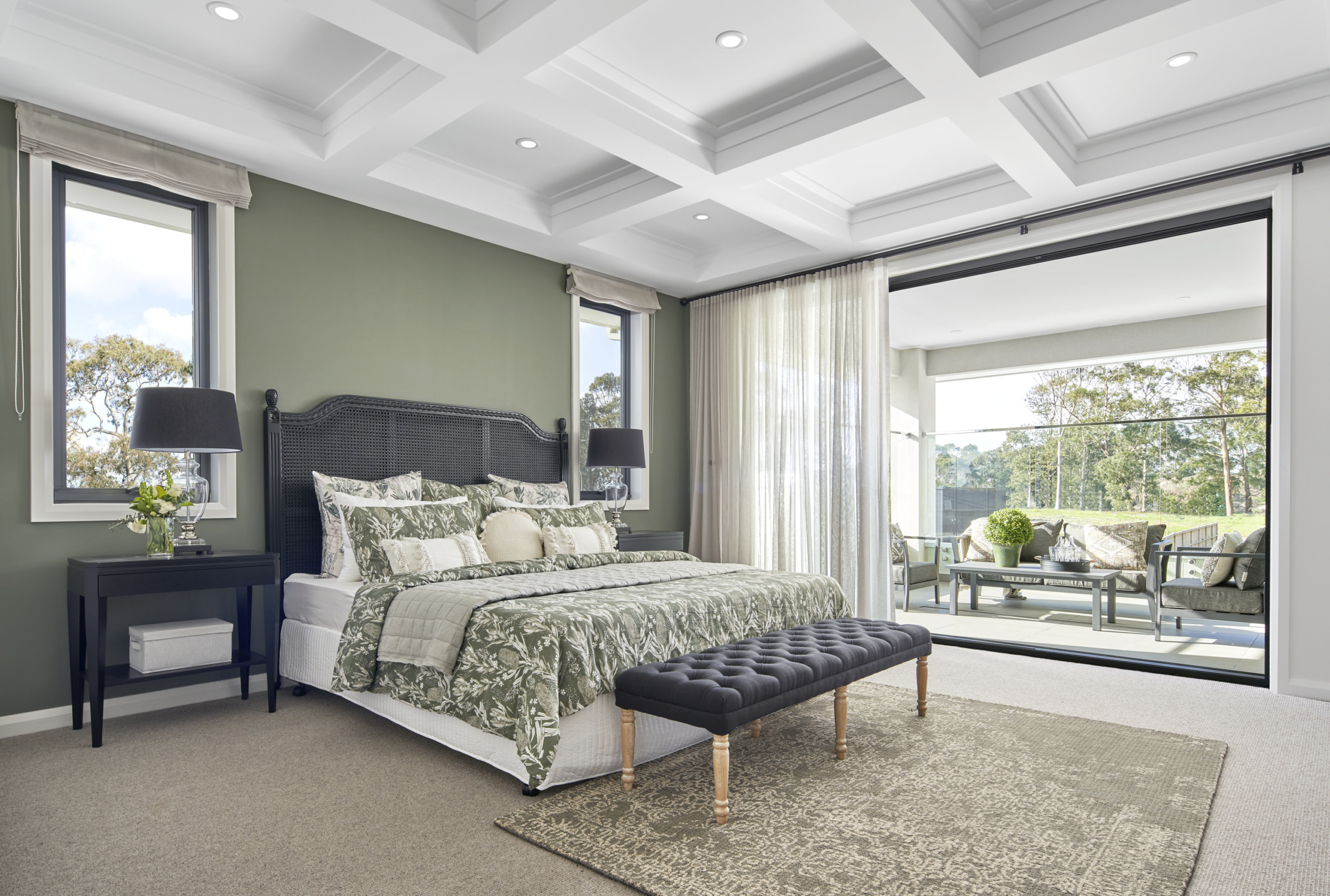
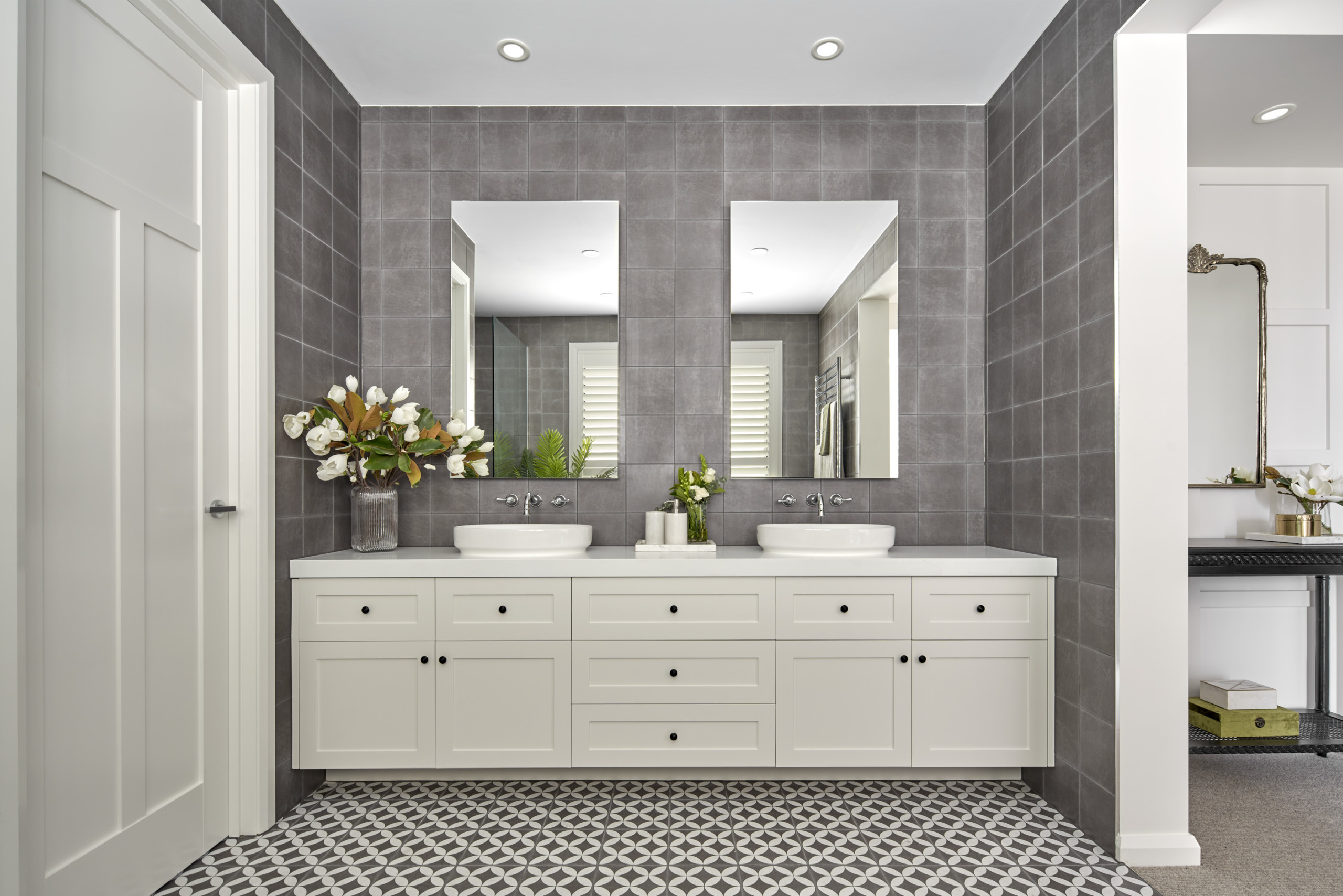
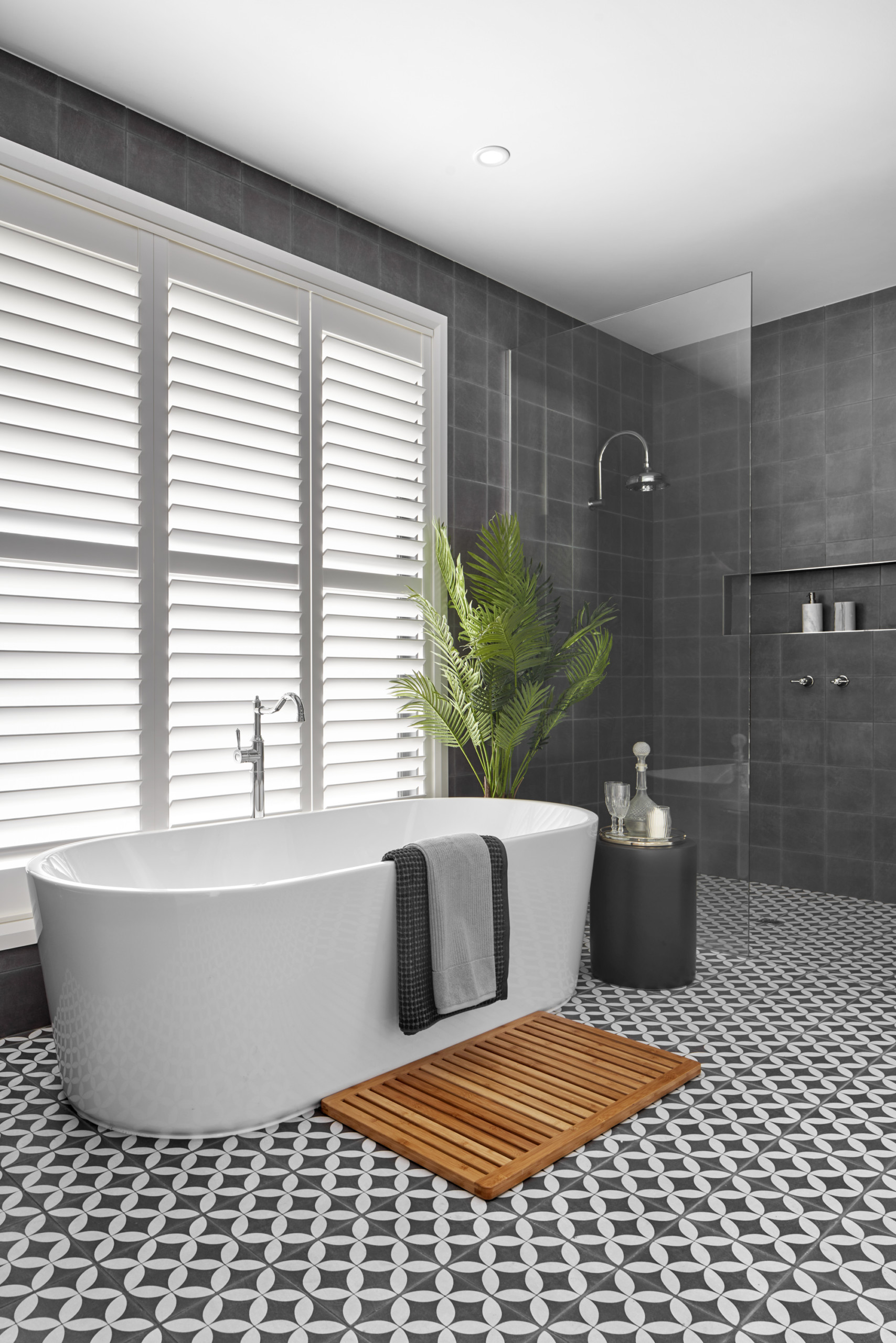
The Montauk 49 display home at Canopy Estate is open for viewing.
Click here to view the floorplan, opening hours and driving directions for our Montauk 49 with the Greyson façade at Canopy Estate, Cranbourne.
Have you found ‘The One’?
Share your home journey and connect with the Boutique Instagram community by using #ourboutiquehome