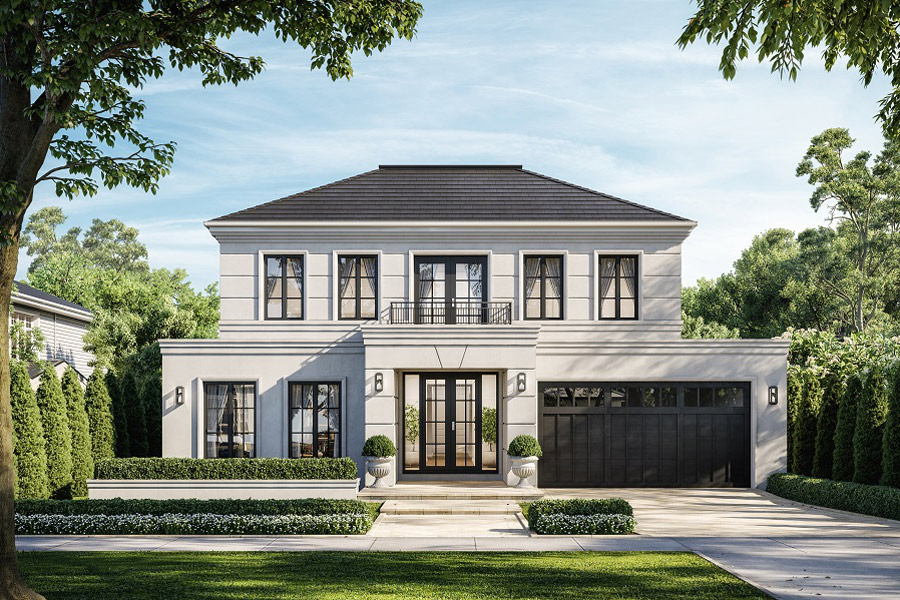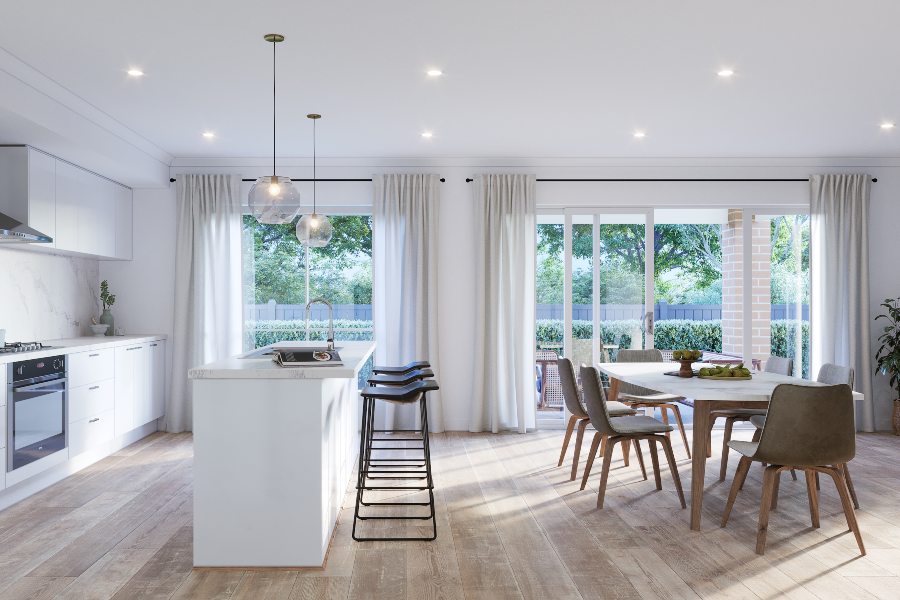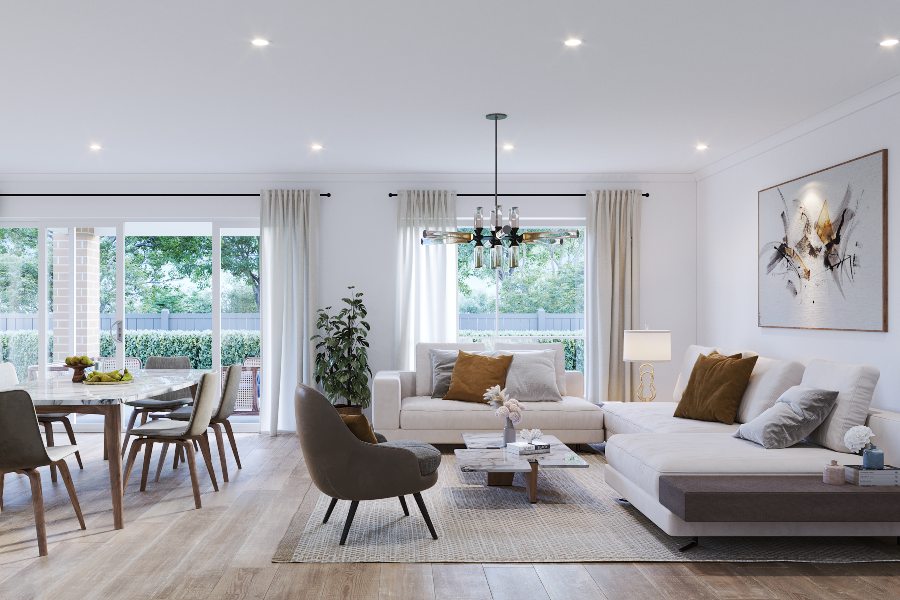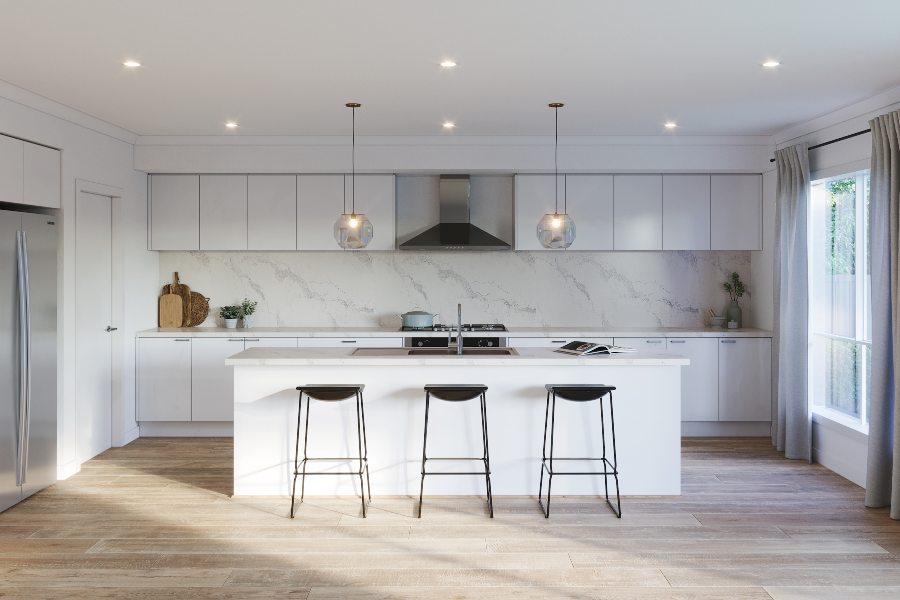A key feature of the Toorak floorplan is the generous master bedroom suite which includes an enormous dressing room and ensuite. Also included on the first floor are three large bedrooms all with generous walk-in-robes with one minor bedroom also including an ensuite and a private retreat area.
Three other living areas are featured on the ground floor along with a home office and spacious kitchen with extended benchtops and a huge walk-in pantry. The Toorak also includes a large laundry and powder room, plenty of linen storage, a grand entry and a feature void over the central staircase helping maximise living for large families.
Senior Designer, Rob Nguyen, shares his inspiration for this grand home design.
Tell us a little bit about the Toorak
The Toorak is a large house with living stacked along the back, perfect for customers with North-facing rear yards or who want to take full advantage of the rear-living aspect from the main kitchen, dining and living area. It’s like the Ascot 36 & 39, but in a larger size at 56, 48 and 43 squares.
Who would feel right at home in the Toorak?
With four living areas and four generous bedrooms, mature families with older children or multi-generational families who need a lot of room and space for everyone under the one roof will love the Toorak floorplan.
How did the name ‘Toorak’ come about?
This new design has an aspiration and grand quality that you might associate with the wealthy Melbourne suburb of Toorak.
Tell us about the Toorak’s design options?
Customers can personalise the standard Toorak floorplan with any of our pre-designed options, including butler’s pantry, guest bedroom, extra ensuite and rear balcony. And they can also choose from nine Boutique façade options, including the Hamptons, Manor and Nova.
What was the most exciting part about designing this home?
Being 48 squares, the design called for certain qualities fitting of the large size. This meant trying to make the rooms feel opulent and luxurious through proportions and amenity. The spaces that really exemplify these qualities are the master suite with its enormous dressing room, the kitchen with its extended benchtops, and the central staircase with its spacious double storey void.
What is your favourite aspect about the home?
The master suite and its dressing room is the largest we have ever put into a Boutique home! Everyone says ‘WOW!’ when they see it. It will be a big selling point for the home. Also, designed for a 16x32m lot, and built over the garage, the wide frontage gives all our façades extra breadth and street presence.

Could this be ‘The One?’
Click here to find out more about the Toorak home design or talk to one of our friendly New Homes Consultants.
Have you found ‘The One’?
Share your home journey and connect with the Boutique Instagram community by using #ourboutiquehome


