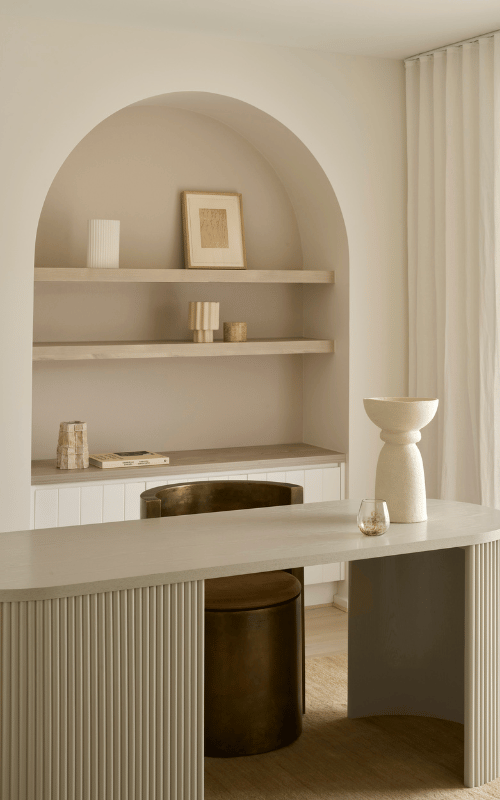The light, breezy feel of the home is inspired by a relaxed sophistication and is imbued with a Palm Springs-meets Byron Bay essence.
Spacious, considered details include a master suite on the ground floor with three further bedrooms upstairs, grand-scale laundry with a mud room entry, kitchen with a butler’s pantry, porcelain stone benchtops and splashback in the kitchen, stone benchtop in the butler’s pantry and key drop, feature archways and staircase with glass balustrade.
The home offers a cohesive connection between exterior and interior, with the external white palette, light-toned oak decking and statement peach-coloured front door mirroring the internal palette. Inside, a more defined contrast is created through added pale and cornflower blue accents and greater depth in the neutral, white-dominated palette, with tonal beige accents added to feature walls, furniture and fabrics.
Tactility is added through white-wash oak timber flooring and a natural staircase, while a textured paint application on the home’s walls adds rawness and a connection to the external render.
Explore Montreal 40 - Byron facades & design options
Montreal 40 - Byron
From $1,379,900
5 Blackwattle Drive,
Armstrong Creek
Banksia

Visit the Montreal 40 display home
The Montreal 40 at Banksia Estate offers a contemporary coastal feel throughout its design, with a soft and inviting aesthetic. This beautiful display home showcases thoughtful design elements that bring both elegance and comfort to modern living.
Learn more
“Textures and colour play a lead part in this home, with interesting pops of cornflower blue, earthy apricots and nudes mixed with soft beige, white and naturals,” says Kat Moore, Boutique Homes Project Designer.
“White lines sheers, textured walls and the natural, organic forms of curves and arches create more harmonious and welcoming spaces.” Joinery, internal doors, furniture and fabrics add accents of pale blue, while pale apricot and peach tones feature in tiling, Venetian plaster and fabrics.
The home’s palette is further punctuated with colour through a terracotta sideboard on the first-floor landing, a distinctive blue feature wall in a children’s bedroom and a warm caramel tone that adds a soft warmth and femininity to the guest and fourth bedrooms.
Statement pieces include a soft, blue-toned sideboard in the master suite and a white and blue marble coffee table in the living room. “The fabrics, boucles, textured throws and Berny Bacic fabrics are a perfect addition to layering this home’s palette, as are the white ceramic lighting and travertine wall sconces,” says Kat.
The home’s outdoor deck features fireplace with bench seat and feature breeze blocks. Arched walls also feature in landscaping, together with travertine paving, and a stunning palm tree accentuates the home’s Byron façade.
“Quality finishes and details in this home appeal to those who enjoy finer things, but are still in touch with trends,” adds Kat.
