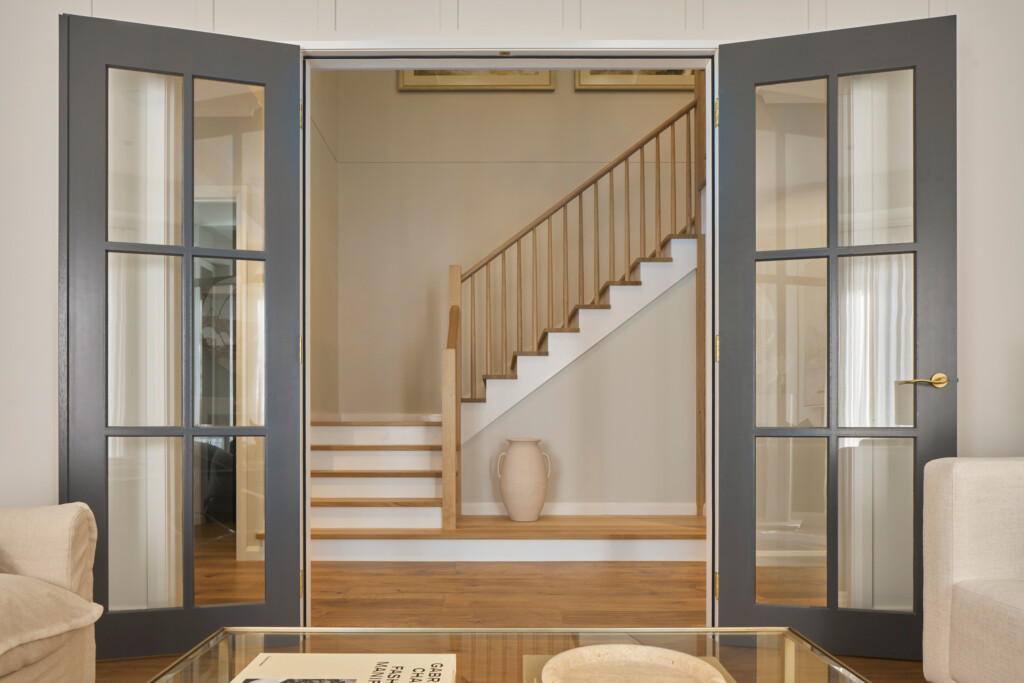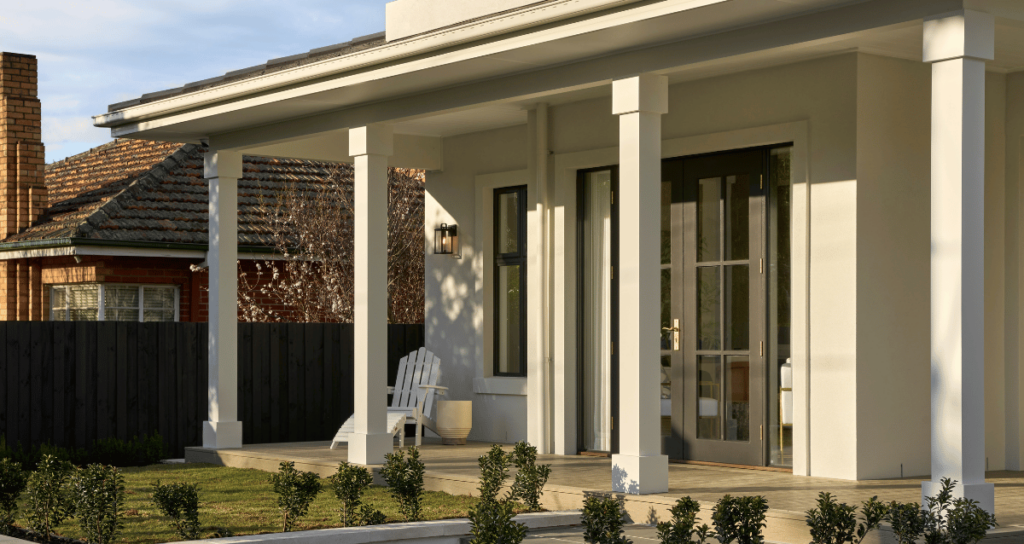The Toorak home design receives the new Rhode Island façade to create a relaxed, yet refined family home inspired by a coastal lifestyle.
Embodying a design vision that reflects a classic Hamptons-inspired style with a real sense of craftsmanship, the newest incarnation of the Toorak home design is perfectly paired with the Rhode Island façade. The design includes many of the distinctive hallmarks of the style, such as double gables, a four-post veranda, gridded windows, a covered in balcony, painted mouldings and weatherboard cladding.
The exterior coastal style also seamlessly transcends through the home’s interiors. “I’m a big believer in pulling through what’s happening outside through to the inside,” says Kat Moore, Boutique Homes Interior & Project Designer.


