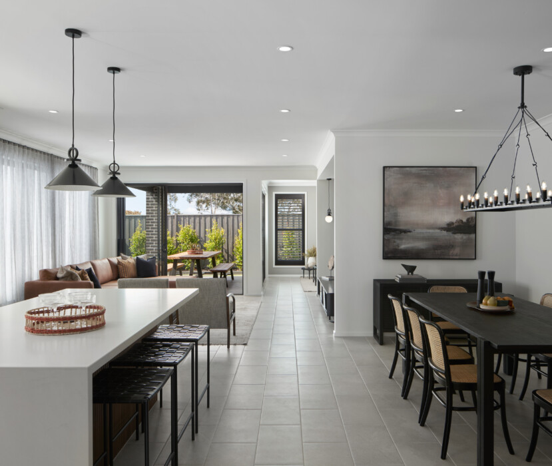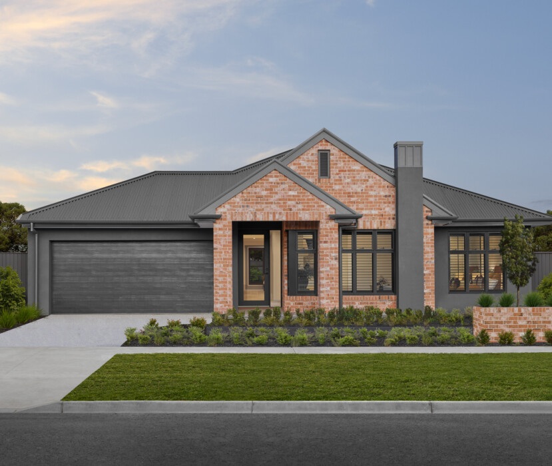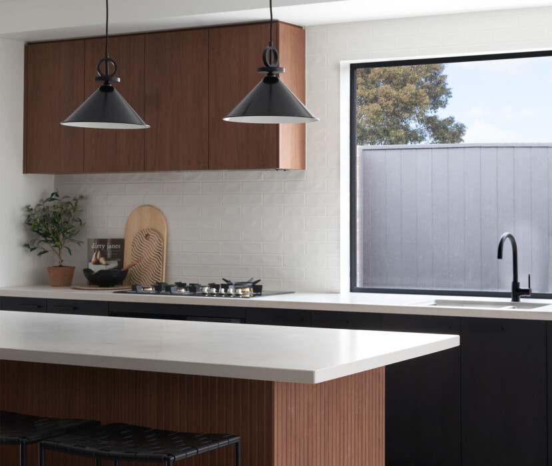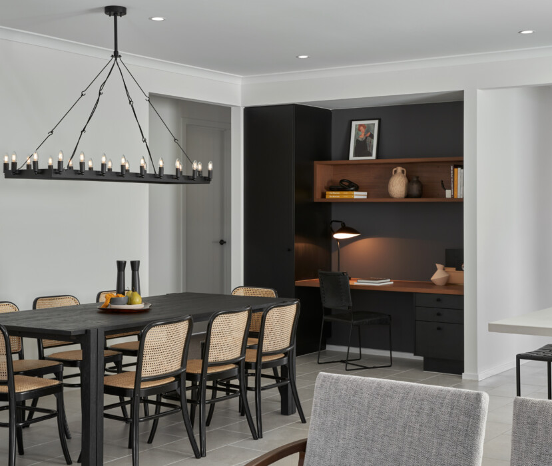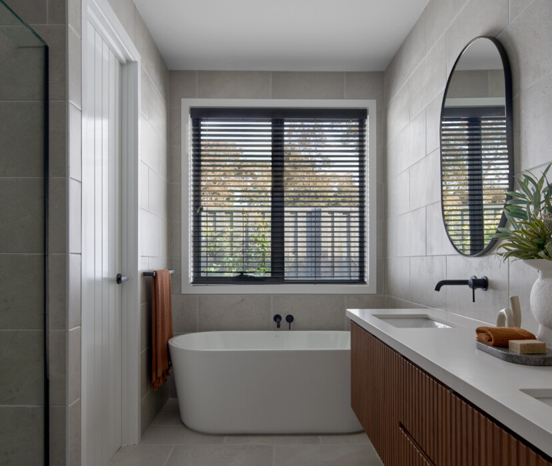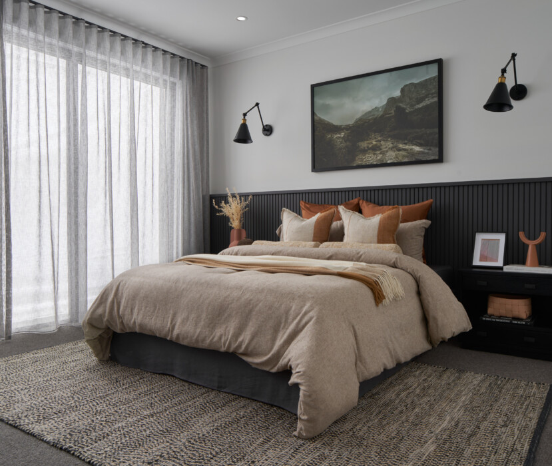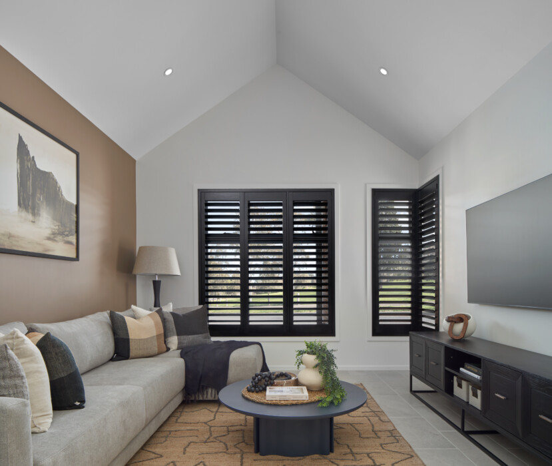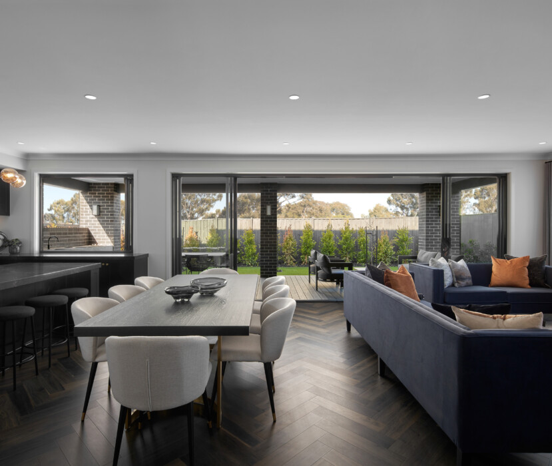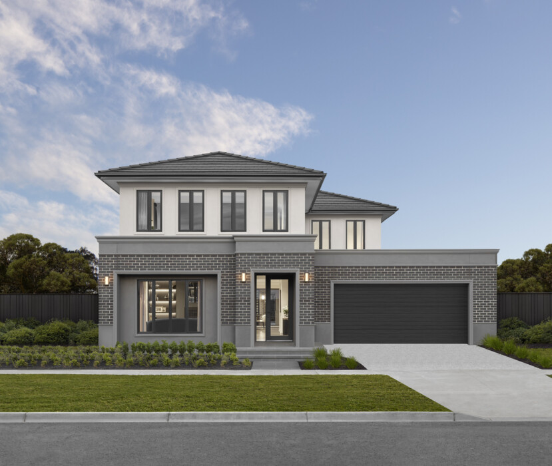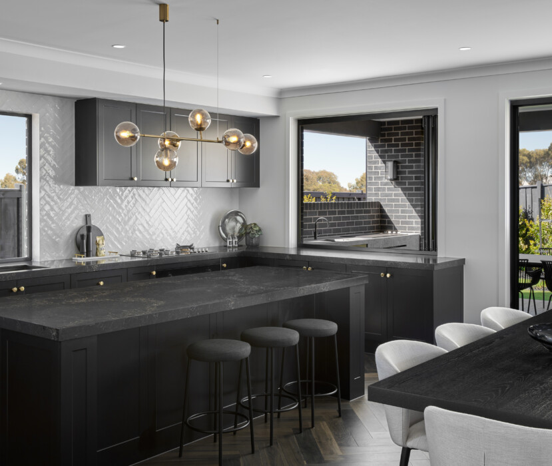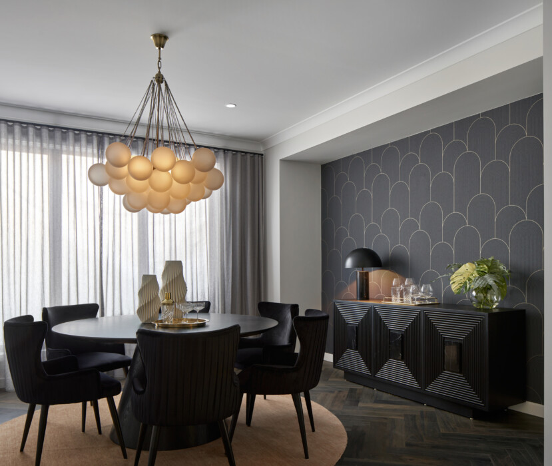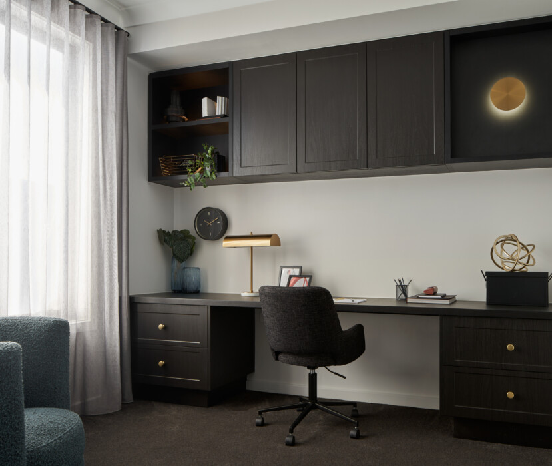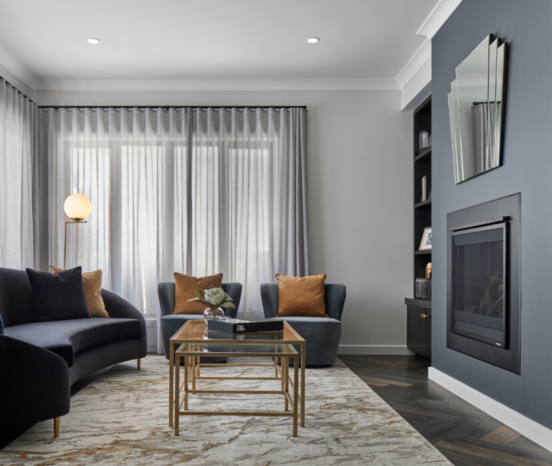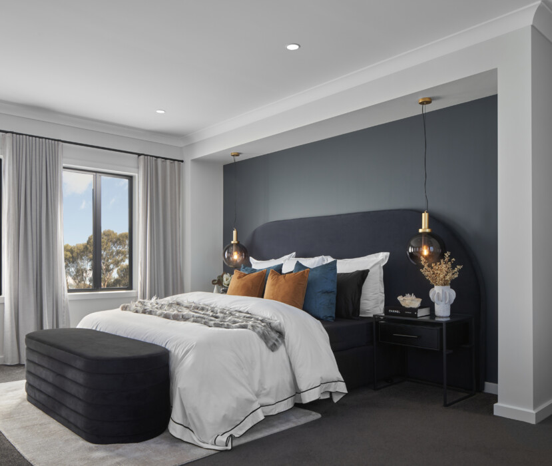The Arcadia façade gets a refreshing update with the use of the Austral Overland – Pristine Flinders brick, giving it a timeless appearance. These reclaimed-looking red bricks contribute to a strong street presence and offer a seamless blend of traditional country elements and contemporary industrial characteristics, both on the exterior and interior.
Complementing this façade is the single-storey Havana 32 floor plan, which impresses with its four bedrooms, open-plan kitchen, living, and dining areas, an e-zone, a front theatre, and a rear retreat overlooking the outdoor living space. This layout provides versatile zones and spaces for various purposes.
The fusion of this floor plan and façade results in a thoughtfully designed theatre room at the front of the home, featuring a raked ceiling. The addition of black timber shutters to the façade windows enhances the farmhouse’s edgy traditional charm.
