Expect the unexpected at the spacious Parkville 31 – located in the beautiful Atherstone Estate. Featuring the modern-coastal Cove façade, this monochromatic attraction offers four bedrooms, two bathrooms and a double garage – perfect for larger families.
Here are five Atherstone display home features you won’t want to miss:
1. A genius home floorplan
The Parkville 31 is a double storey delight that perfectly fits on a 12.5m wide and 25m deep block.
On the ground floor, you’ll find an expansive open plan dining and living area, that opens out onto an outdoor decking space. Family members and guests can make use of the generous powder room or curl up in front of a movie in the second lounge room that’s situated towards the front of the home.
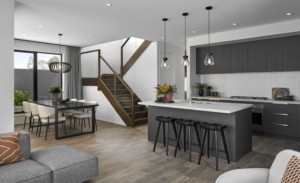
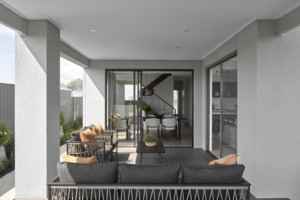
‘What I love most about this floorplan is the clever storage spaces, including walk-in-robes to the master suite and secondary bedroom, linen closets and storage nooks downstairs, and an oversized laundry with plenty of cupboard space,’ explains Mitra.
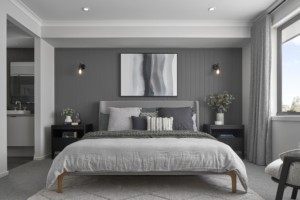
Upstairs offers plenty of privacy for the three minor bedrooms and master which is complete with a luxurious freestanding bath.
‘Another clever design element is the multi-functional rooms to make the best use of space and meet modern needs,’ says Mitra. ‘An upstairs retreat offers family members a private sanctuary to relax and unwind, while the adjoining study nook offers a quiet space for those working from home.’
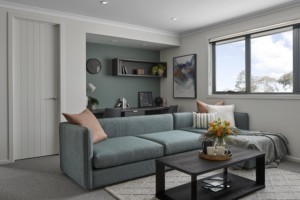
2. Impressive bathroom design inspiration
Looking for ideas to enhance your wet areas? Then you’re in for a treat. The Atherstone’s master ensuite is like waking up in a five-star hotel every day, offering a his-and-her vanity and an oversized shower with waterfall heads.
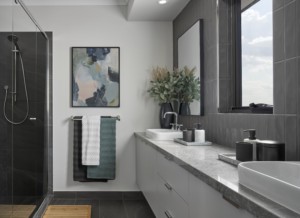
‘The darker, full-length marble-style tiling to the walls and floors are something to behold. I also love how they contrast against the pure white cabinetry; the shower niche makes for a beautiful modern addition,’ says Mitra.
Homeowners of the Parkville floorplan can then wander across to the adjoining walk-in-robe and roomy dressing area, or do their makeup in the designated beauty station.
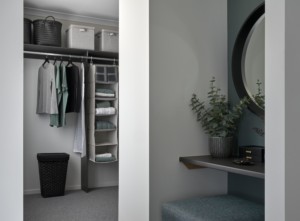
3. A Butler’s pantry you won’t forget
Butler’s pantries are one of the most requested home upgrades – and for good reason! Once used by men in suits to polish silver, they have been reborn into modern floorplans, providing additional shelving, storage and bench space. Tucked away from sight, they’re a must-have for avid entertainers or large families.
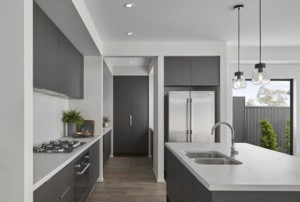
Looking to master your kitchen? Here are 10 design ideas to consider.
‘The Butler’s pantry in the Parkville 31 is one to behold, complete with an endless amount of storage and a separate sink,’ says Mitra. ‘The kitchen itself is also the perfect combination of functional yet stylish, with the Polytec cabinetry contrasting against the concrete island bench.’
4. Dark and moody interiors
Doused in opulence, the monochromatic colours feature heavily throughout the home, along with hints of grey, marble and wicker.
‘The timber flooring helps create a moody base to a classic and sophisticated colour palette,’ says Mitra. ‘I’ve created interest by adding different shapes and textures to the furnishings – from rounded mirrors and geometric pendant lighting in the living spaces to tactile rugs and painted feature walls in the bedrooms.’
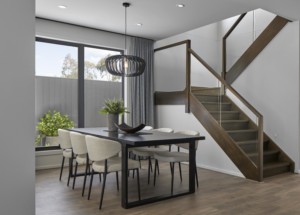
While the furniture adheres to the traditional black and white colour scheme, golds, blues and greens are used to add vibrancy via the careful selection of pillows and prints.
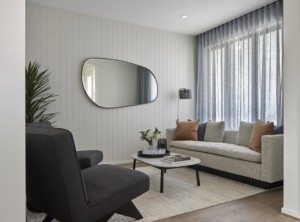
5. High quality finishes
You’ll get a close-up look at all of our premium inclusions and some of our best upgrade options in person. This includes waterfall benchtops to the kitchen and bathrooms, high-grade decking in the integrated outdoor area and functional stacker doors to bring the outdoors in.
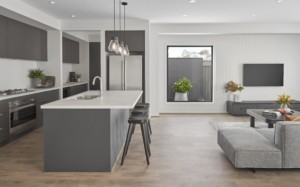
The Parkville 31 display home at Atherstone Estate in Cobblebank is open for viewing.
Click here to view the floorplan, opening hours, and driving directions for our Parkville 31 with the Cove facade at Atherstone Estate, Cobblebank
Have you found ‘The One’?
Share your home journey and connect with the Boutique Instagram community by using #ourboutiquehome
Structerre Consulting completed engineering works for this display home.