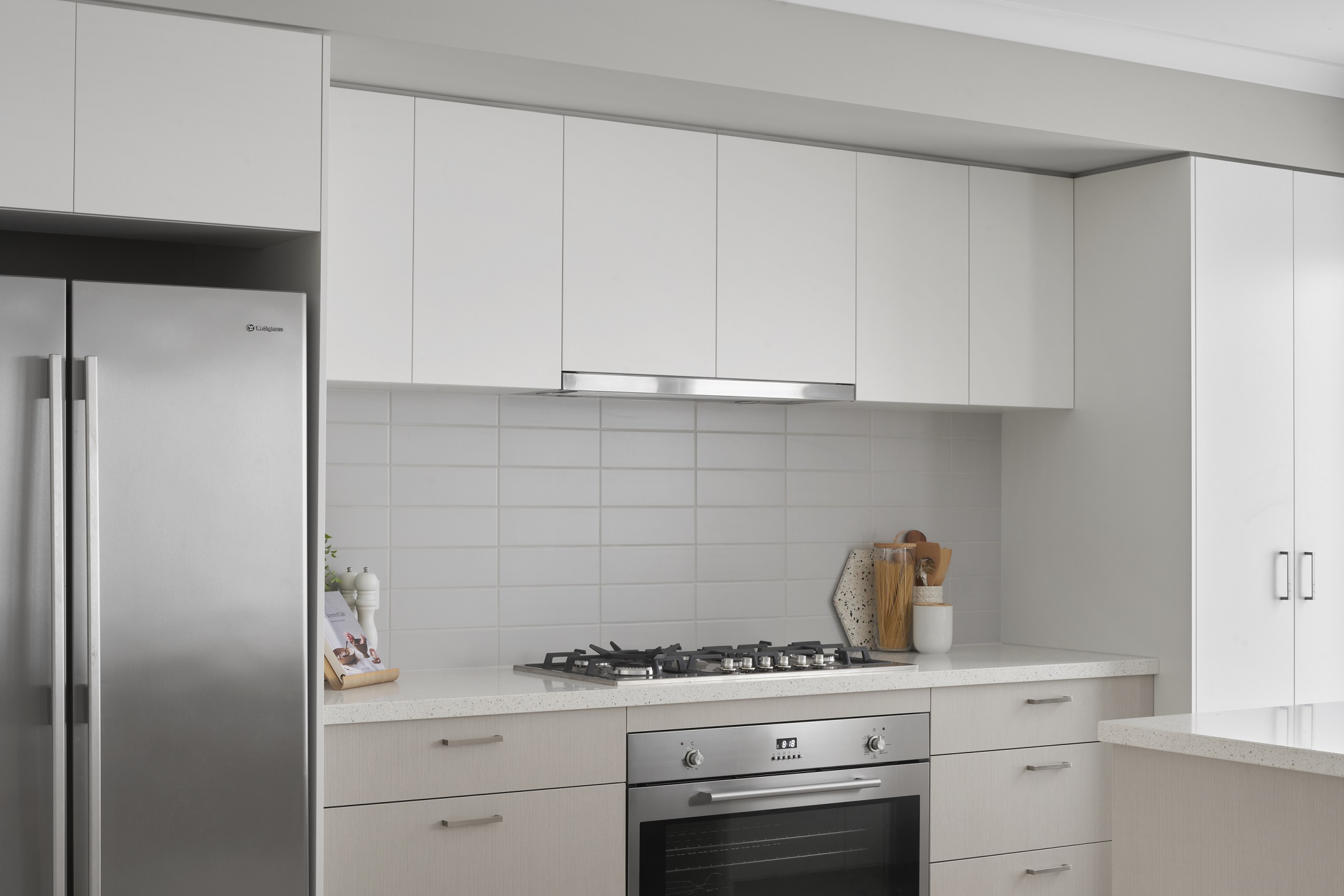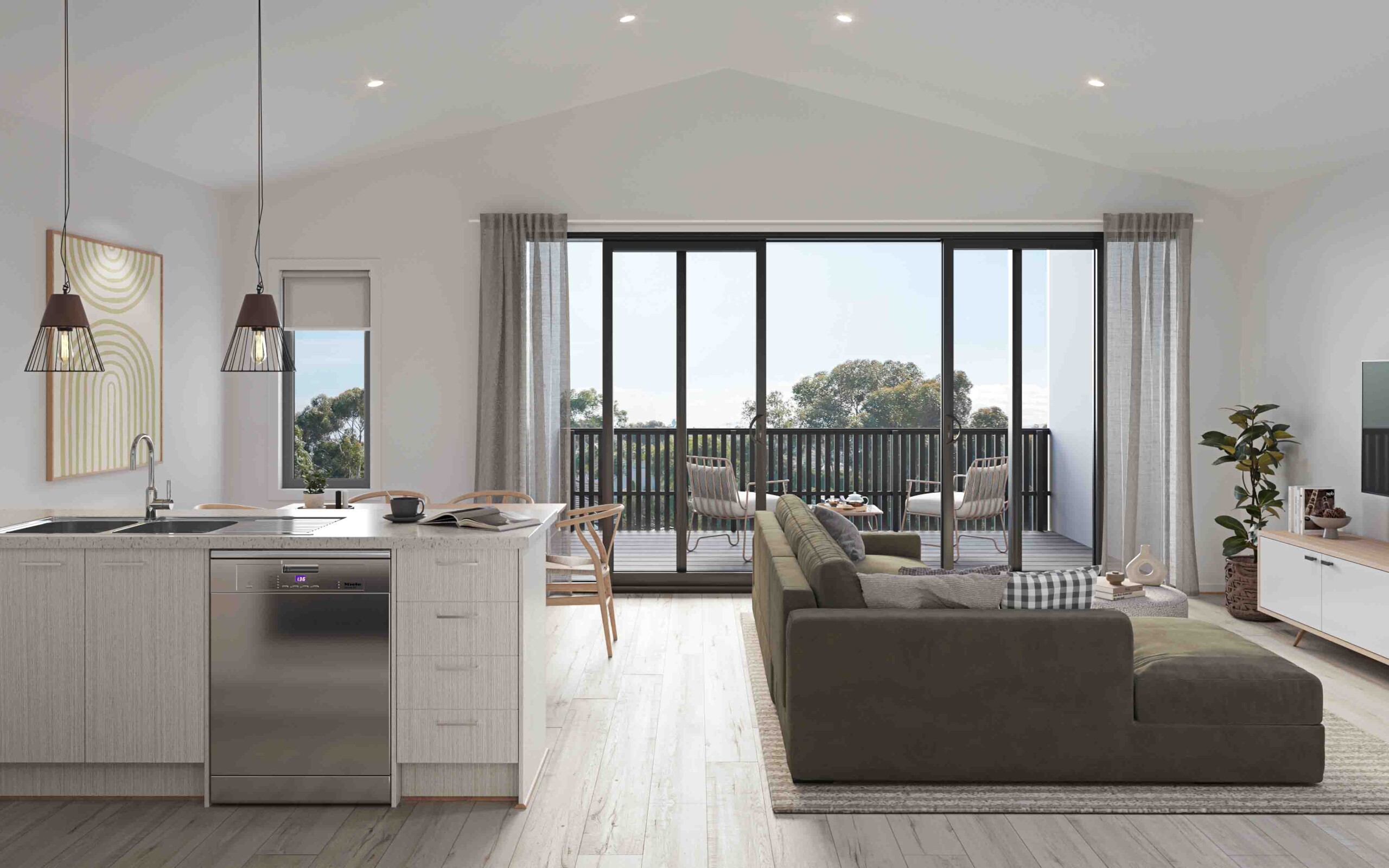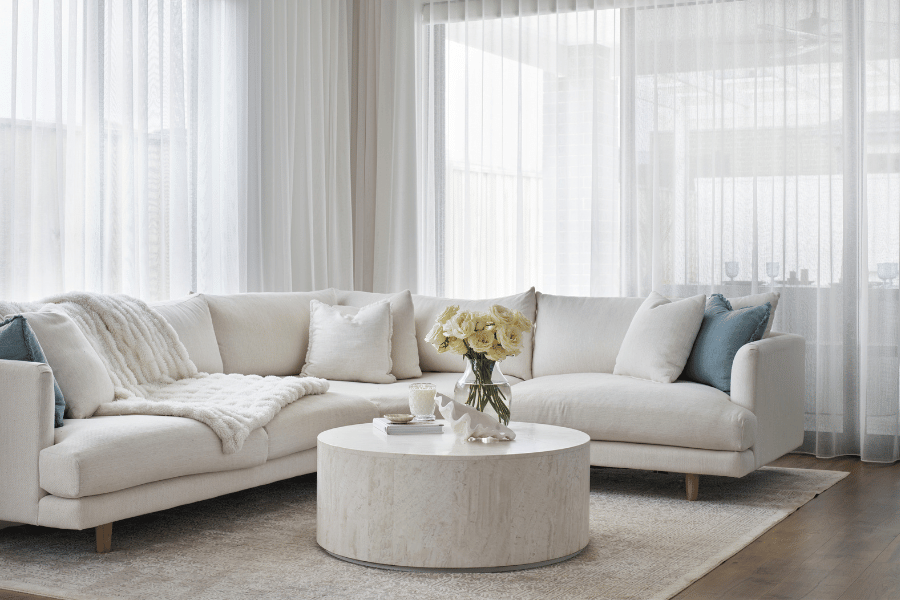Townhouses are not only a more affordable and lower maintenance housing option, but a beautiful one too.
Modern townhouses are light, bright, and airy, suitable for singles, couples, downsizers, and families alike.
‘Despite their smaller footprint, well-designed townhouses offer all the functionality of a standalone home, without the same price tag,’ says Boutique Homes Interior Designer, Nadija Saluwadana.
‘Often it just takes a few clever interior and floorplan tweaks to make your home feel larger and to meet all your needs.’

Boutique Homes Interior Designer, Nadija Saluwadana
Below, Nadija steps you through her top tips for designing your dream townhouse.


