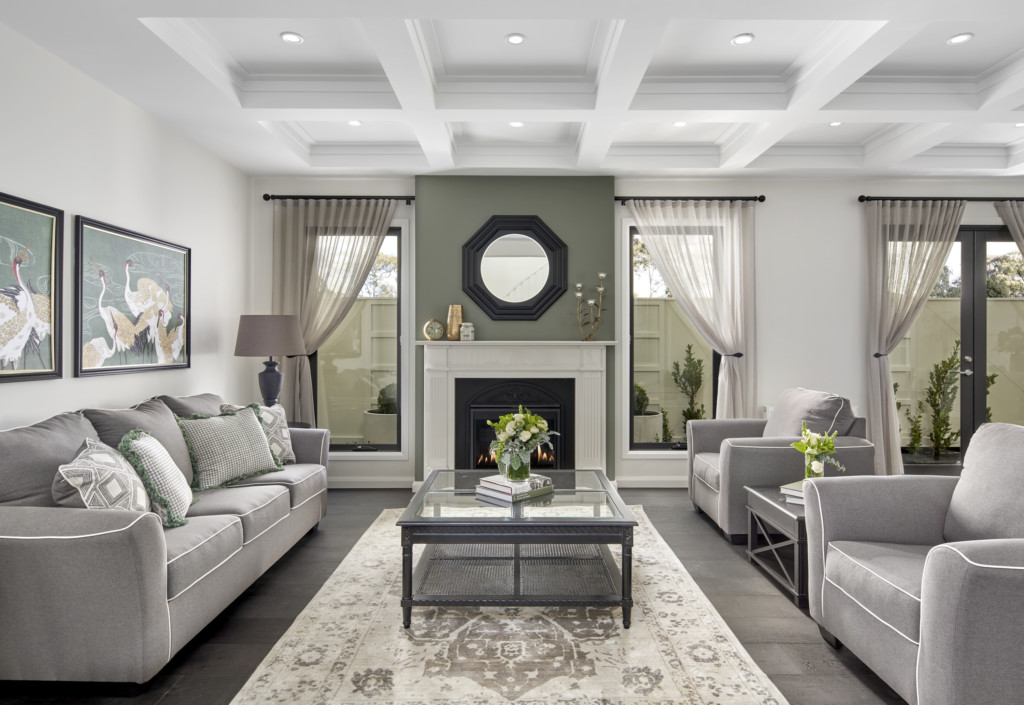Knockdown rebuilds are the perfect solution for those who want a brand new home – fitted out to their liking – but also wish to stay in the comfort of the suburb they know and love. What’s more, knocking down and rebuilding a home can often be less expensive (and less stressful) than renovating.
What stops many people from taking the leap into a knockdown rebuild project is the fear of a lengthy and complicated demolition and build process. The good news? It doesn’t have to be this way.
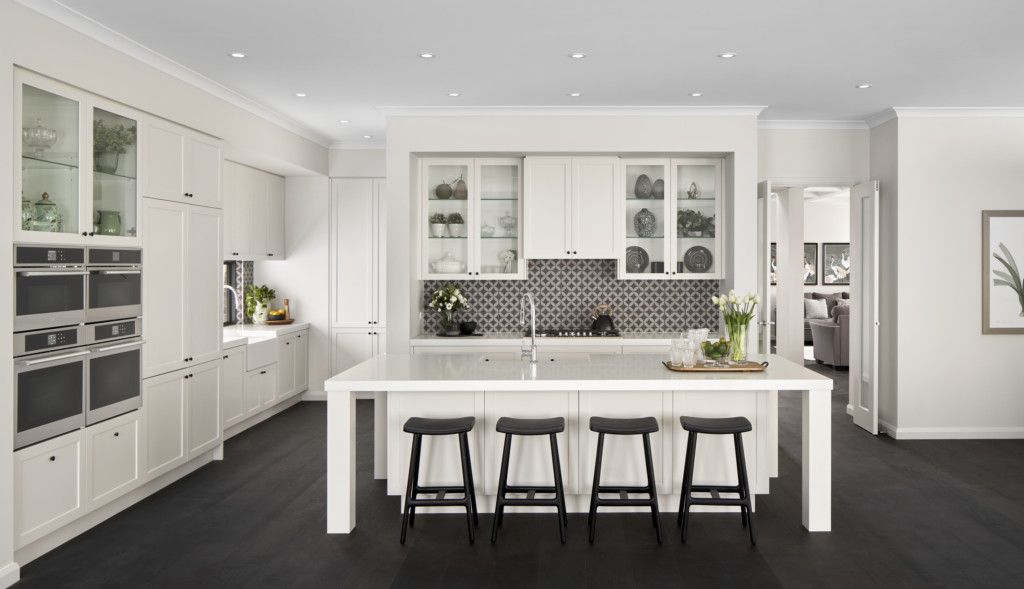
‘Years of experience in knockdown rebuild projects in Melbourne and Geelong means Boutique Homes knows exactly what needs to be done and when – plus, we have the specialist personnel to make sure each stage goes off without a hitch,’ explains Boutique Homes Knockdown Rebuild Specialist, David Kelada, who has over ten years’ experience in the building industry.
To set your mind at ease, here’s a step-by-step breakdown of what a knockdown rebuild project would look like with Boutique Homes.
- Site assessment
- Select your floorplan
- Secure finance
- Sign your contracts
- Choose your colours
- Get council approval
- Demolition
- Final engineering, planning and ordering
- Construction of your brand-new home
1. Site assessment
You’ll kick off your new build with a meeting with one of our experienced Knockdown Rebuild Specialists. They’ll be with you from day one, understanding your individual requirements and guiding you through the entire process.
‘At Boutique, we like to keep knockdown rebuild costs transparent and fixed. Once we have determined that your project requirements are both suitable and achievable, you’ll be provided a complimentary site assessment by a qualified Site Assessor before you have even put down a deposit, so you know exactly what your budget is from the get go,’ says David.
As part of your complimentary assessment, we’ll review the site conditions, planning and council requirements and restrictions, service connections as well as any potential challenges to overcome with surrounding properties.
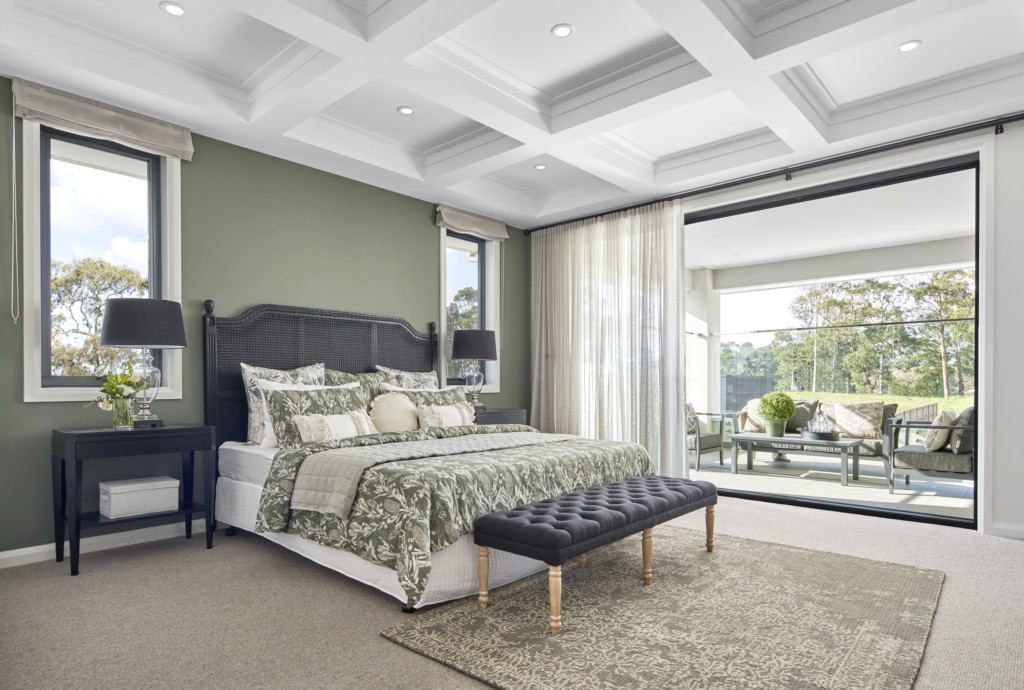
‘Many builders will not do their due diligence early in an attempt to keep initial quotes low and secure a contract. This results in the client being blindsided with unexpected costs – from tree removal to power issues – six months down the track,’ advises David.
All you need to bring is a copy of your land title and our specialist Knockdown Rebuild team will do the rest.
2. Select your floorplan
Now for the fun stuff: choosing your floorplan and façade! Your Knockdown Rebuild Specialist will help you to select the best design options to suit your property, goals and personal style. They’ll also ensure your new home will comply with council and planning restrictions.
‘It’s really important you don’t fall in love with a floorplan until you are 100 per cent sure it is possible. With other builders, customers will often find the ‘perfect’ house that fits on the block, before realising it doesn’t comply with residential building or council codes,’ explains David.
‘I take into consideration the customer’s personal tastes, the family’s needs both now and into the future, as well as their budget and council restrictions, before offering up a suite of floorplans and design options for them to choose from.’
3. Secure finance
Securing the right home loan can be stressful. Luckily, our in-house finance team, Resolve Finance, can help. From discovering your borrowing power to securing your loan, they can provide advice at each stage of the application process.
‘Knockdown rebuild loans and products can be a little more complex than a regular loan, so it pays to go with a specialist. I’ve had many clients who have needed advice on a bridging loan, for example, which can help with their rent costs while their established home is demolished,’ adds David.
Resolve’s direct line to your Knockdown Rebuild Specialist means that there’s open communication right from the beginning, ensuring that the stress of gaining finance doesn’t land squarely on you.
4. Sign your contracts
Once you have your floor design and façade locked in, it’s time to sign your Preliminary Works Contract (PWC) and pay your deposit. This provides our diligent team the go ahead to obtain all the preliminary reports needed to start your demolition – from feature surveys and soil tests, to engineering design.
All this info will feed into your final Preliminary Works Contract, where you will be given a clear idea of demolition, construction and estimated earth work costs. Once this is signed, it’s time to formally select your interiors and pay the remainder of your five per cent deposit.
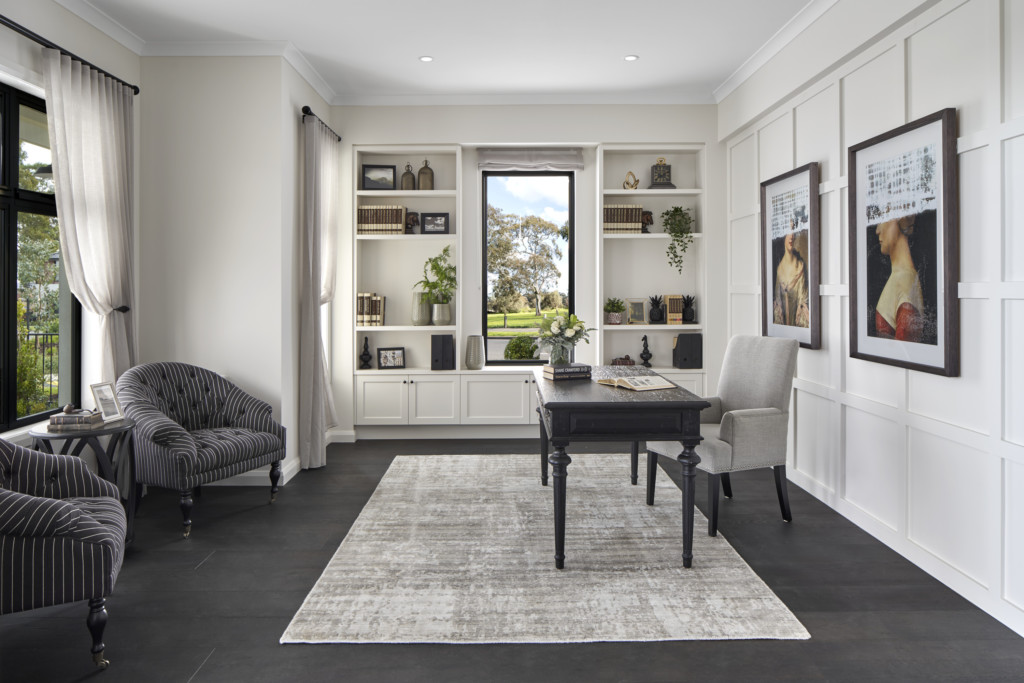
5. Choose your colours
Whether you know exactly what you want or haven’t the eye for colour palettes, our team can help. ‘One of the best things about Boutique is that we have a team of dedicated Knockdown Rebuild specialists in all areas – including New Homes Consultants, Customer Experience Coordinators, Interior Designers and Site Managers. There is specialist guidance at every turn,’ says David.
To prepare for your Interior Design Appointment in the Abode Inspiration Studio at our Head Office in Docklands or Geelong, you’ll be assigned a dedicated and qualified Interior Designer who will help guide you through the entire process. All the information and images on products and colours are provided well in advance of your appointment along with a concept consultation by your Interior Designer.
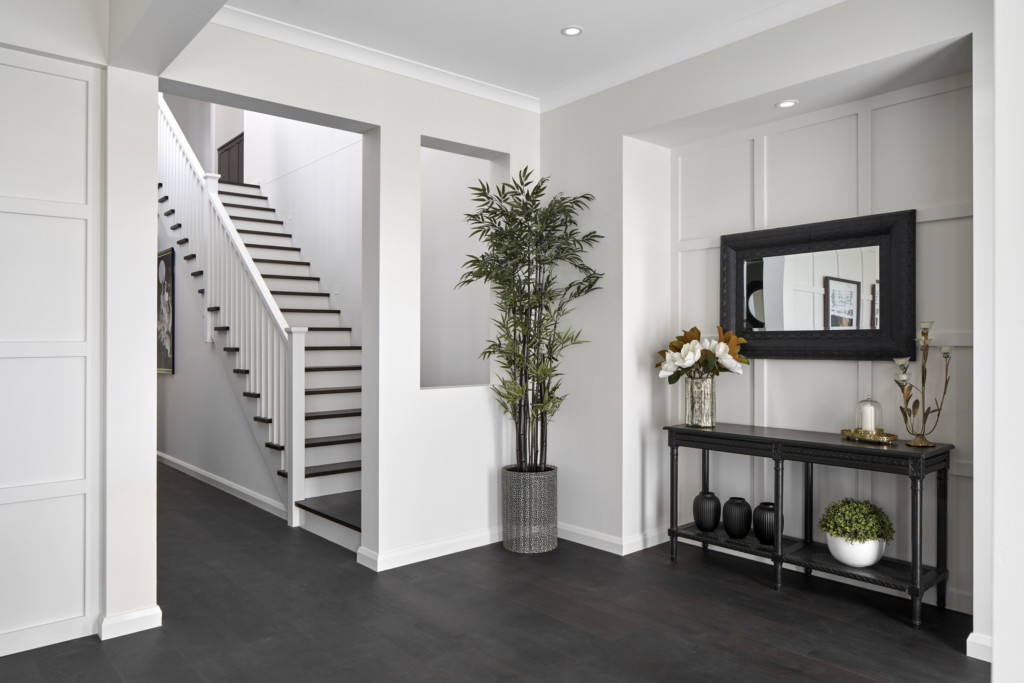
6. Get council approval
Many areas in Victoria need council or town planning approval to move forward with a knockdown rebuild project. Our team will work out exactly which permissions are needed for your suburb and then lodge and manage any applications through the relevant council.
‘Council approval can take anywhere from three to 12 months, depending on the complexity of your area,’ says David.
‘It’s so important your builder understands the ins and outs of council restrictions, so they know your home plans will be approved before they are submitted, and before you waste time, money and emotions.’

Boutique Homes customers receive regular updates from their Customer Experience Coordinator throughout this approval process.
7. Demolition
Once your old home is vacant, it’s time to sort out all the necessary demolition permits. We’ll then install a new power pit and cap off the sewer point.
8. Final engineering, planning and ordering
Your site is now clear and ready for your new abode. Your dedicated Knockdown Rebuild team will arrange for final soil tests and surveys as well as engineering and energy ratings, before completing your site drawings and construction plans. A building permit will be obtained (along with your final finance approval) and materials ordered. Once everything is ticked off, your site works can begin!
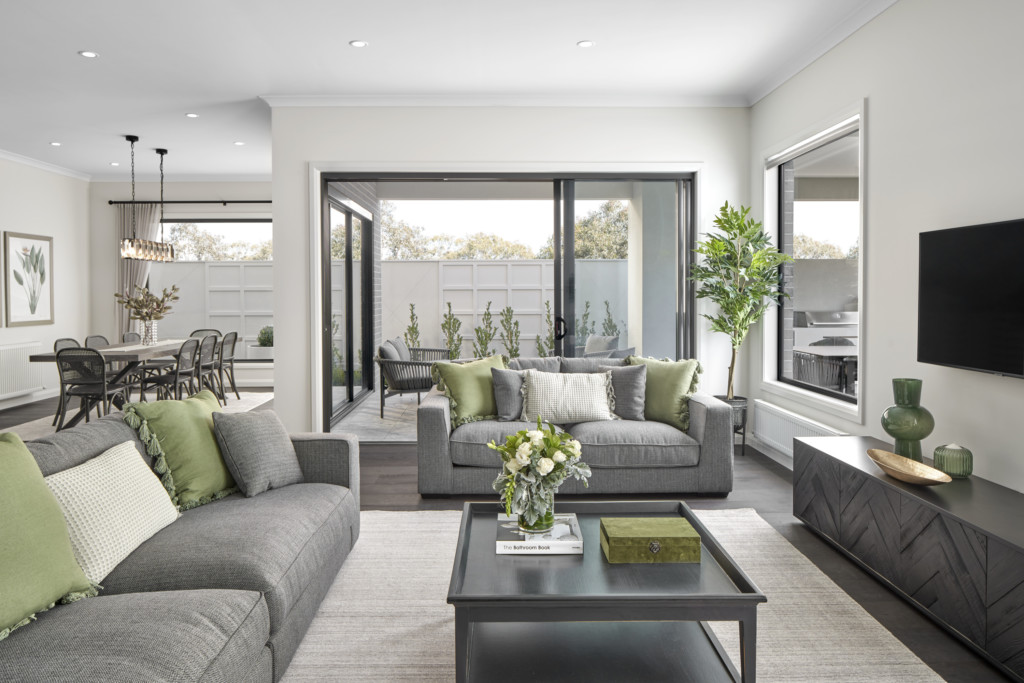
9. Construction of your brand-new home
It’s understandable that you want to be updated on the progress of your build. That’s why your Customer Experience Coordinator will provide you with regular updates from the moment your slab is laid. They are your first point of call for any questions or to organise a site visit.
Once your new home is complete, you’ll be given a walk-through by your Site Manager. Then all that’s left to do is provide the final payment, pick up your keys and enjoy your dream home.
Have you found ‘The One’?
Share your home journey and connect with the Boutique Instagram community by using #ourboutiquehome
