If you’re keen to see our stunning Townhouse designs up close and in-person, then now is the time as we unveil our first-ever townhouse display at Minta Estate in Berwick.
Open for a limited time and by appointment only, the double-storey Eden 18 floorplan features three bedrooms, a double garage, and three spacious bathrooms plus a powder room. It’s coupled with the weatherboard cladding and intricate mouldings of the Hamptons façade – sure to add street appeal and increase the resale value of the townhouse.
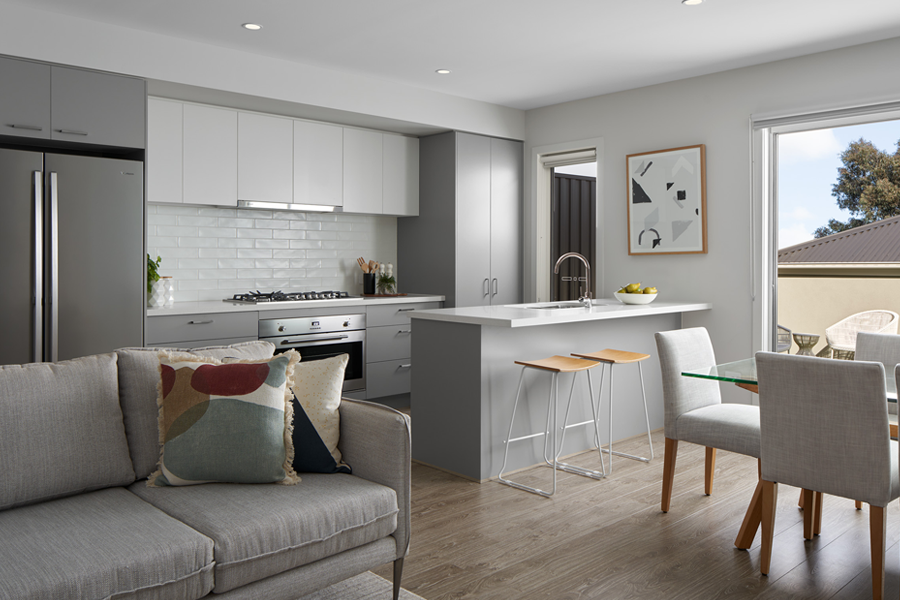
The beautifully designed townhouse also includes exposed aggregate outdoor paving to the driveway (which can be easily accessed via a concealed laneway) as well as an expansive walk-in-robe to the master. With the bedrooms located upstairs to maximise privacy, the ground floor is home to two spacious living areas, with sliding doors leading out onto the charming rear courtyard.
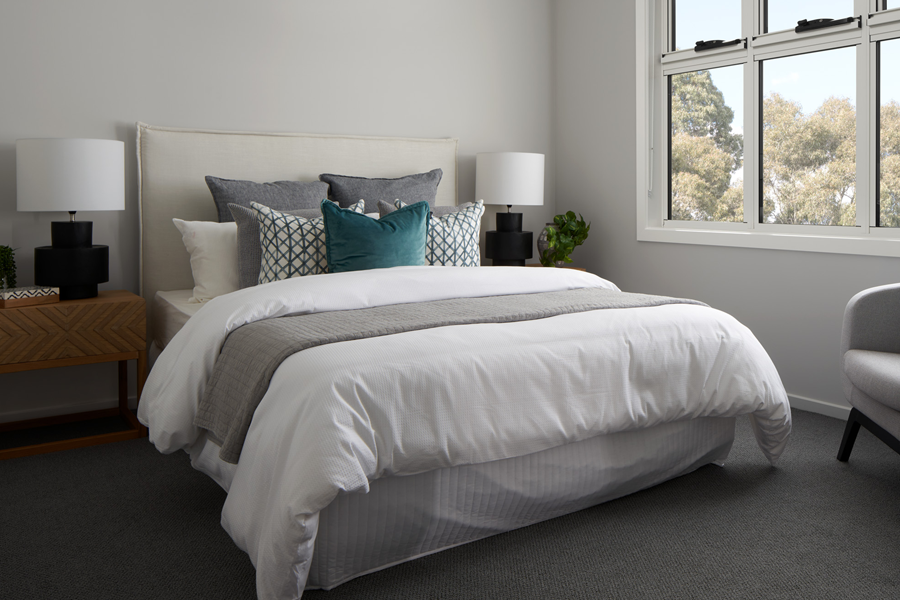
The opening of the pop-up display follows a steep rise in Townhome demand given Melbourne’s soaring land prices.
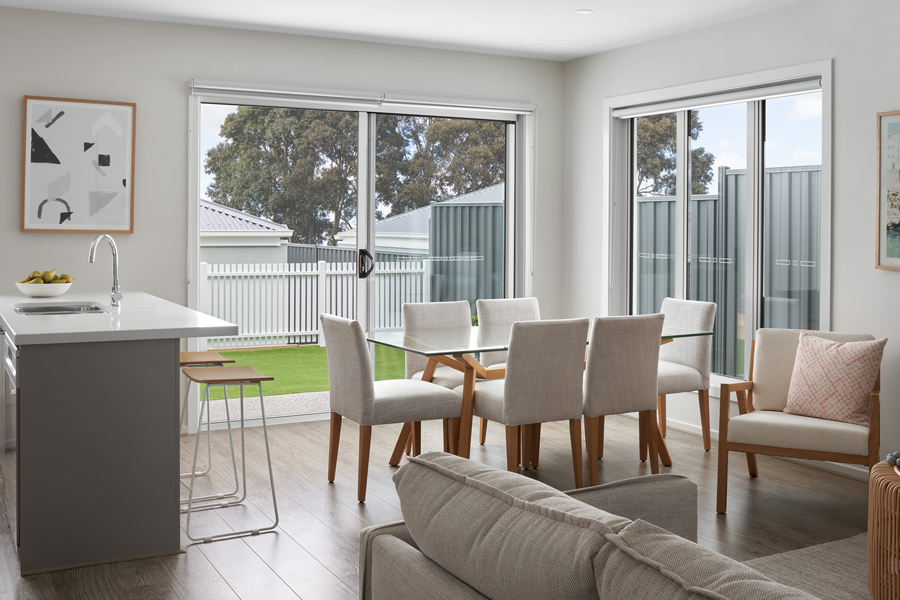
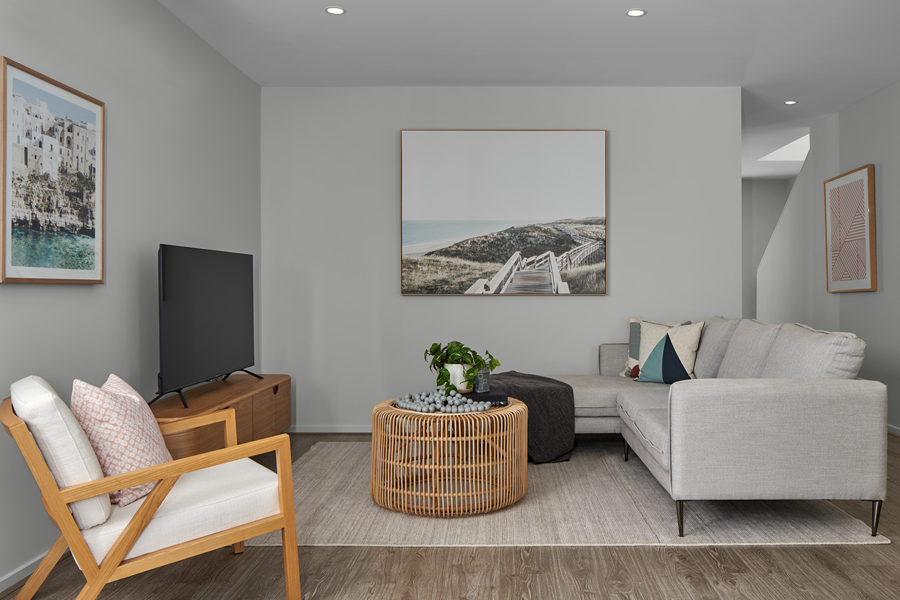
‘After a lot of research, I realised a quality townhouse in the right estate offered the same rental yield as a freestanding home and land package in the Berwick postcode, but for a fraction of the price,’ explains homeowner, Tania Hogan.
‘The Eden 18 floorplan offers all the features of a regular home, on a compact, affordable and low-maintenance lot. I also loved that the townhouse was delivered fully turnkey, meaning my tenants could move in from day one.’
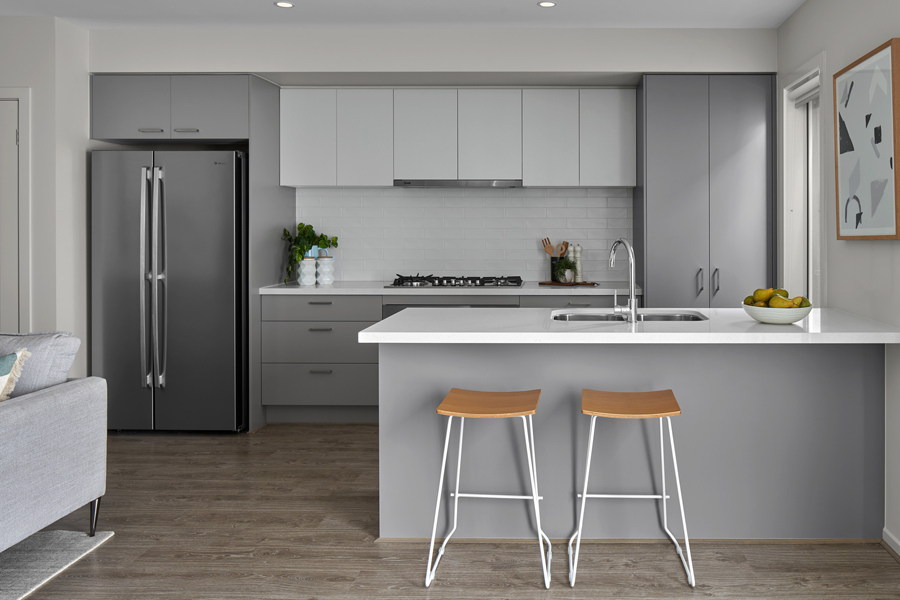
With soaring 2500mm high ceilings, quality ILVE appliances and a 3-coat Dulux paint system all included as standard, all Tania needed to do was choose her interiors. Opting for a coastal-style colour palette from three expertly curated options designed by our Interior Design team, the wood-look flooring and carpeted bedrooms will have display visitors dreaming of a beach-side resort.
‘It has made for a luxurious, relaxed interior that matches perfectly with the beautiful details of the façade,’ says Tania.

Natural timber furniture, plenty of potted greenery and dusty blue artworks help to complete the Hamptons-inspired interior design.
‘I upgraded to reverse cycle air conditioning in the minor bedrooms in addition to the living and master bedroom spaces to maximise comfort for future residents,’ adds Tania.
‘Also notice the niches and double showerheads to the bathrooms and undermount sink in the kitchen that work well with the home’s high-end coastal feel.’
The Minta townhouse display is open by appointment only
Click here to view a virtual tour, learn more about the display home, or book an appointment.
Sign up to our VIP list to receive exclusive access to new Boutique Townhouses ahead of the public release.
Have you found ‘The One’?
Share your home journey and connect with the Boutique Instagram community by using #ourboutiquehome