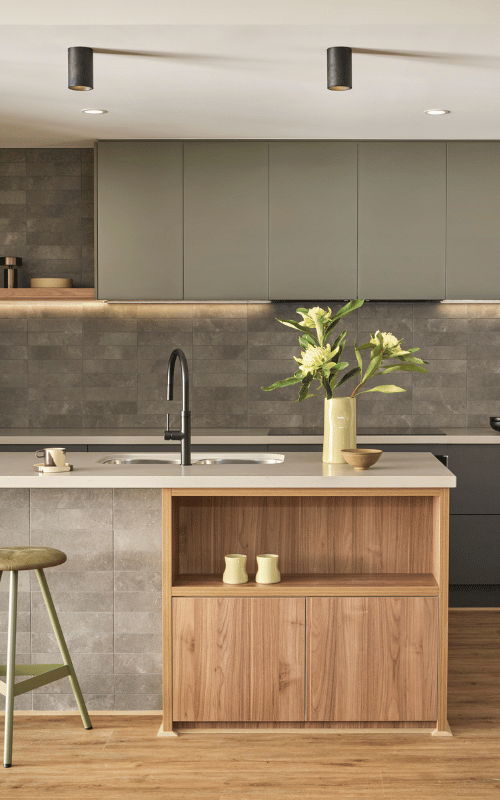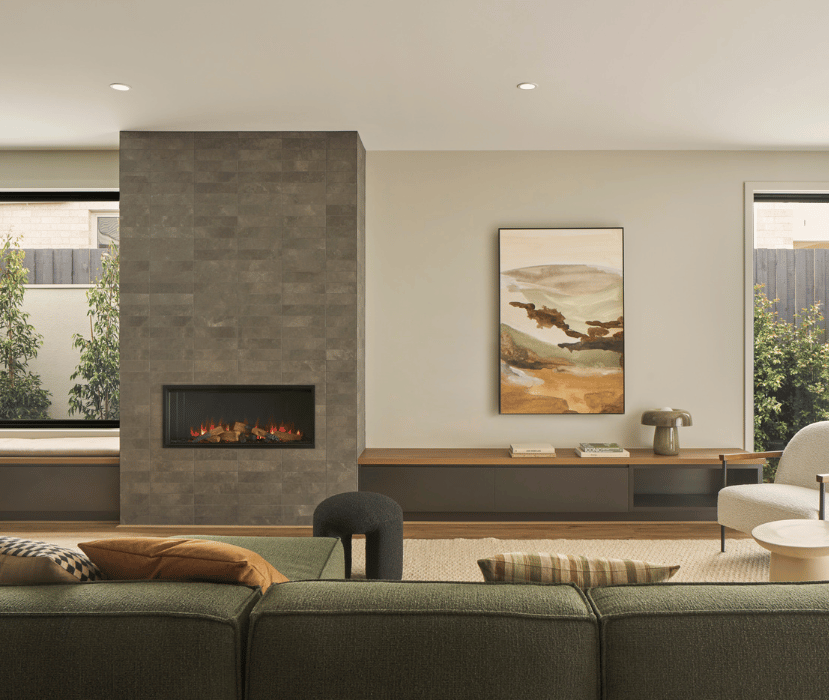Inspired by mid-century masters and their hallmarks of quality and functionality, the Barcelona 32 with Mason façade has an inherently strong character balanced by a warm and understated presence.
Behind the modern Mason façade, the design language is nostalgic, inquisitive, bold and tactile. Mid-century style manifests in black features such as hardware and lighting and an earthy paint tone that ebbs and flows in intensity in the home to add warmth.
The home’s dark and moody palette features charcoal, dark forage green, brown walnut, grey concrete and soft beige, with black and green accentuating the palette to give depth.



