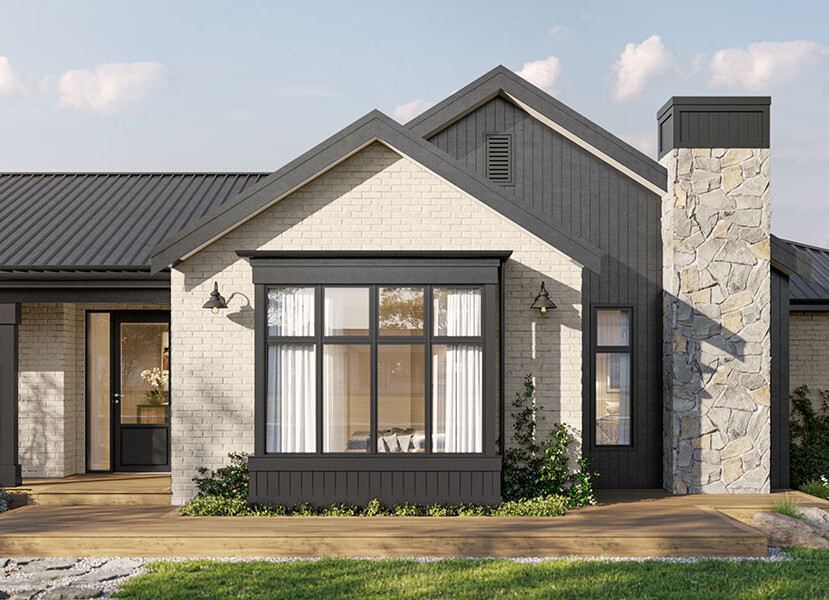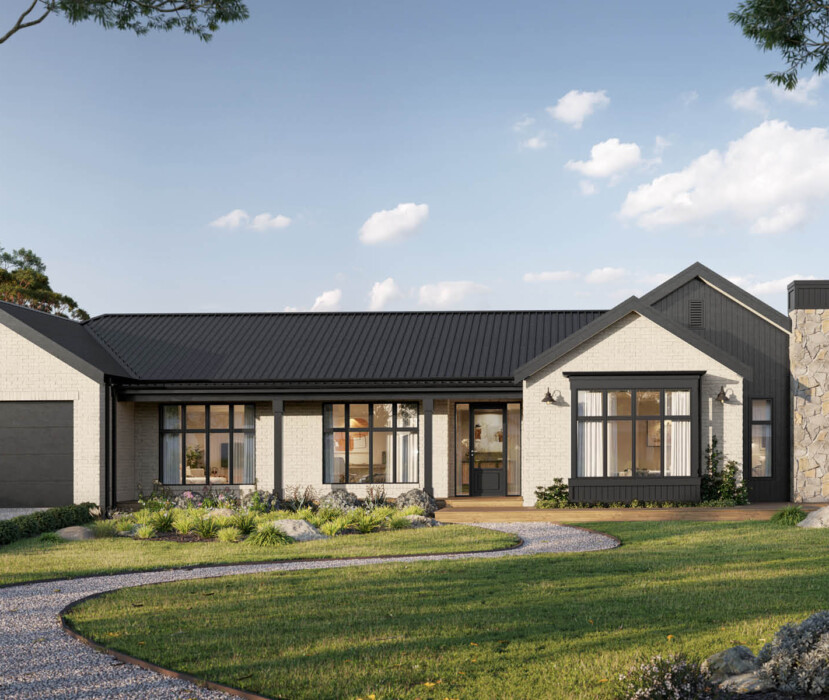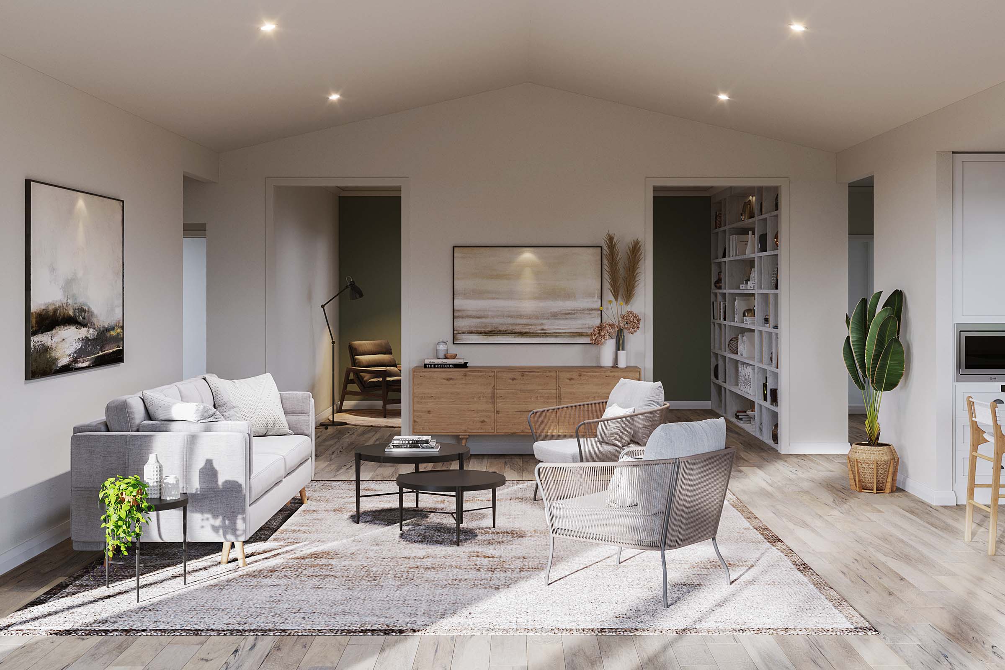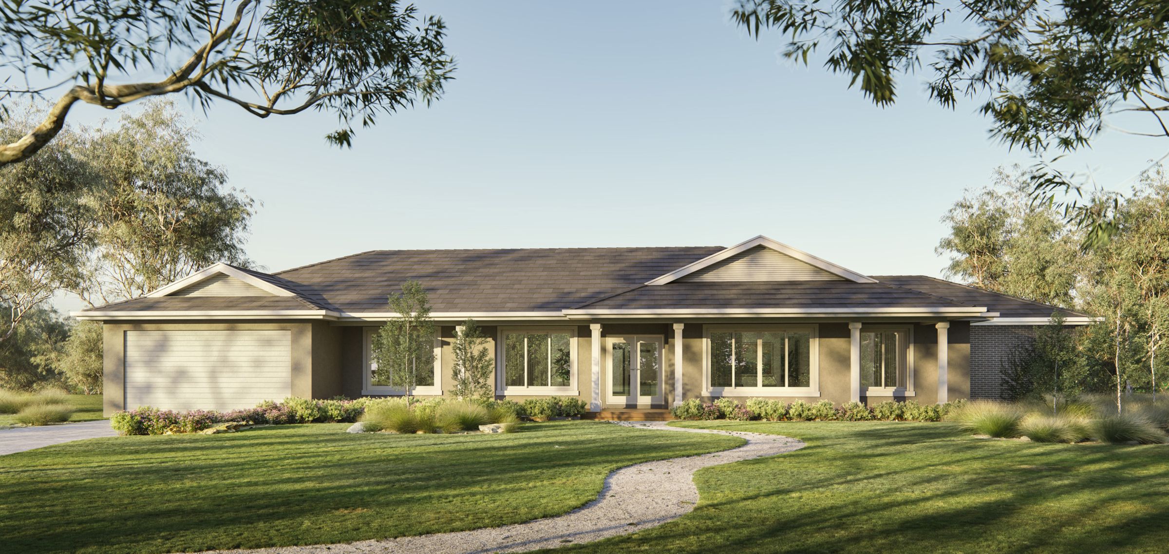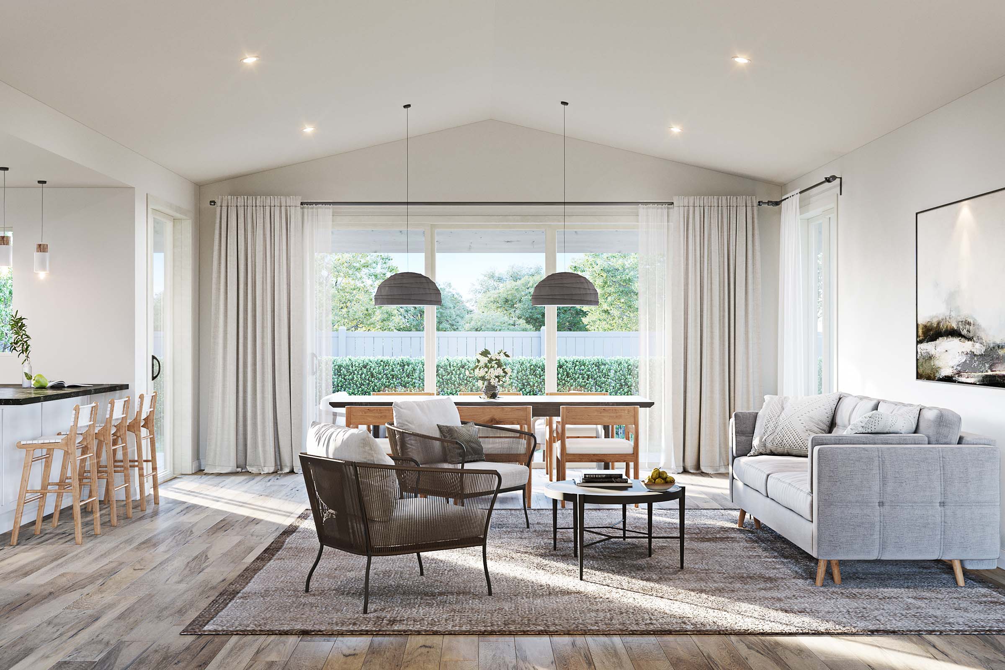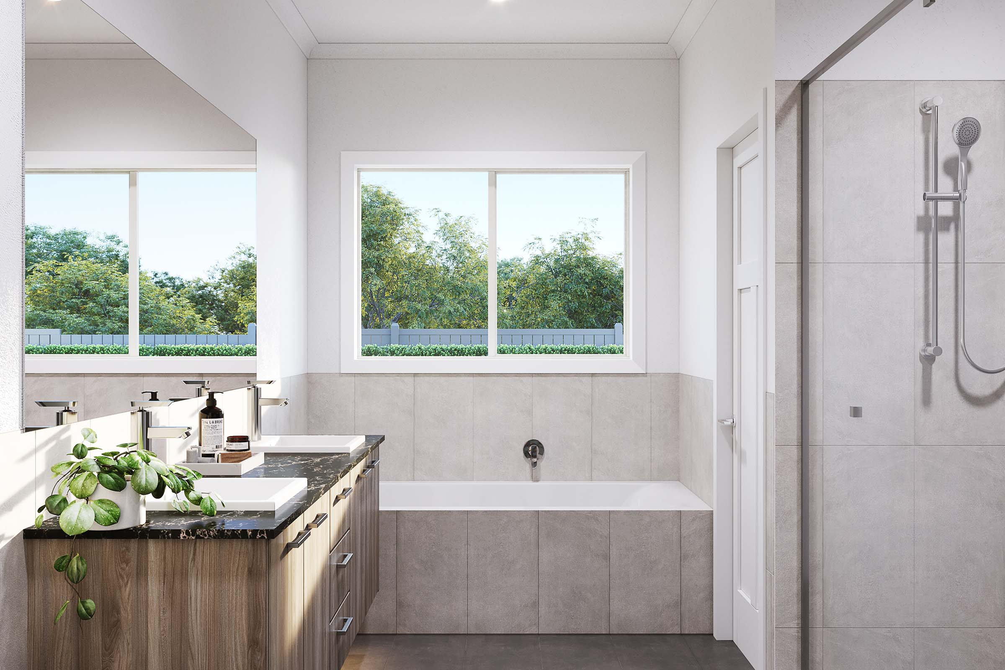Need some time out from the hustle and bustle of the city without having to leave the metro area? That was the inspiration behind the Montana floor plan, available with five stunning façade options including the Heathcote.
Taking its cue from the sprawling ranches that are native to its namesake western US state, the Montana floorplan is open and airy, inciting feelings of peace and quiet with plenty of room to move.
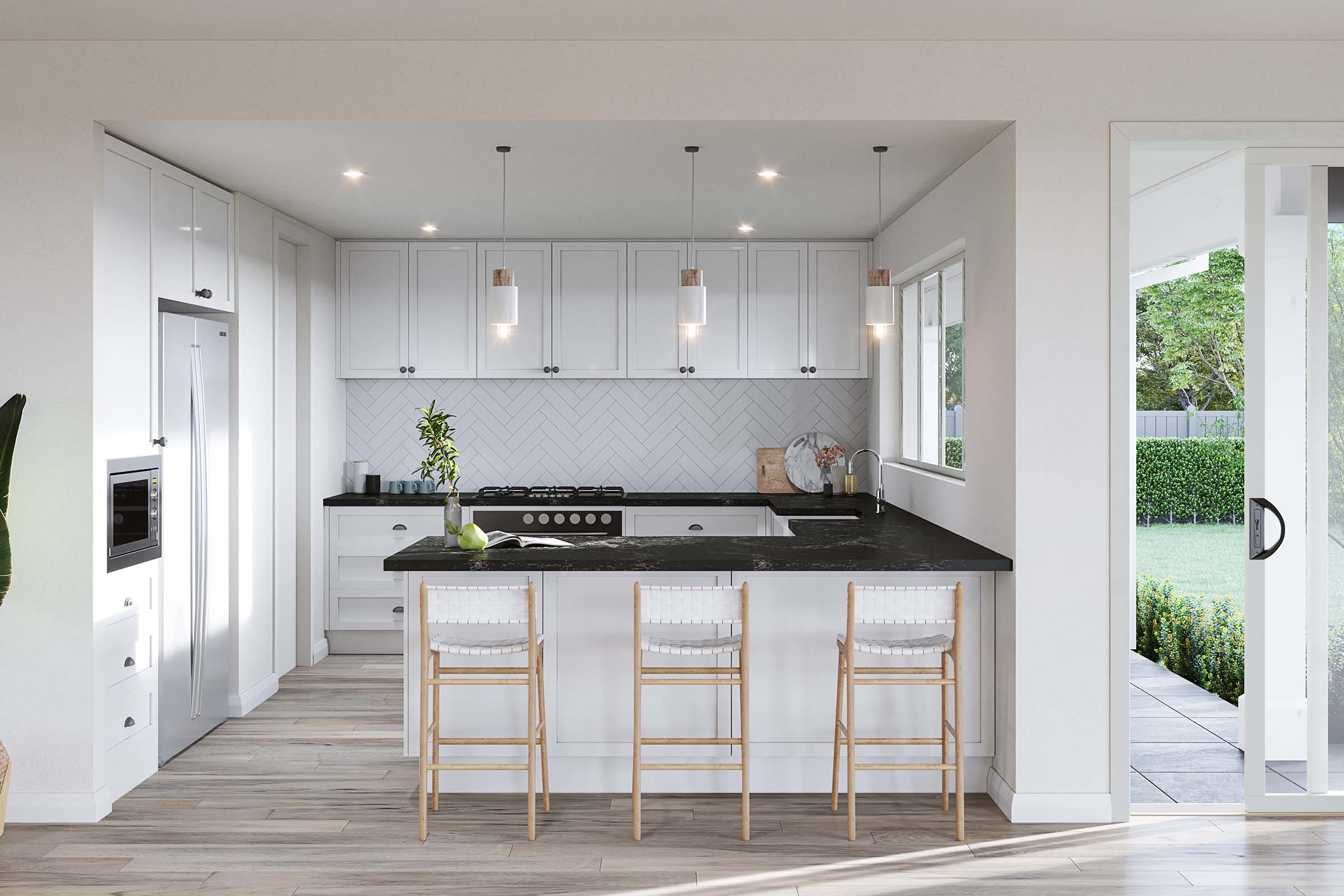
Perfect for customers looking for a larger home to fill their expansive block – without the need for a staircase – this single storey design offers a rural beauty and functionality to the suburbs.
‘I took reference from my rural upbringing when designing the Montana which helped me decide on what the Boutique Homes customer may like in a rural lifestyle floor plan,’ says Design Manager, Andrea Grover.
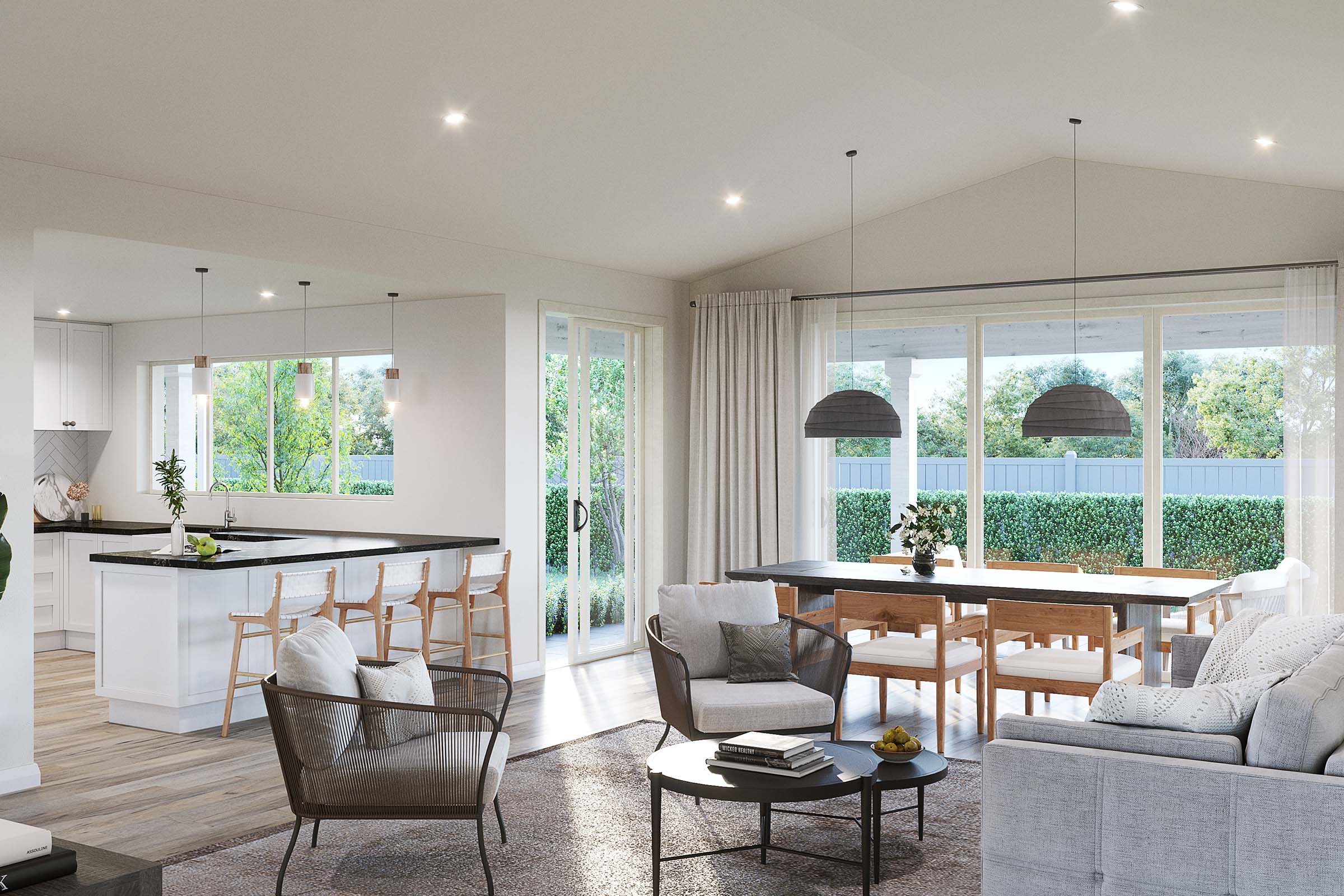
‘The ABN Group has been building farmhouse-style homes in WA for over 20 years, so we have used these tried and tested designs as a base for this product,’ continues Andrea.
‘Customers who have a larger property will be able to quickly appreciate the features and functionality that this floor plan offers.’
