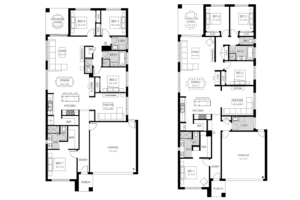A narrower block doesn’t mean you and your family need to go without the best that home design has to offer, as illustrated by Boutique Homes’ York 26 & 23 floorplans. Fitting on just a 12.5-metre-wide block, this four-bedroom beauty is as compact as it is functional.
‘Our York home design is proof that great things come in small packages. With such a small footprint to work with, it was important the floorplan was as efficient as possible and used every inch of space,’ explains Boutique Homes Senior Designer, Rob Nguyen. ‘With the York, we achieved that without comprising on the overall design.’

The floorplan’s open and spacious feel is due to its ingenious layout, which positions the three minor bedrooms on one side of the home and the open plan living spaces on the other.
‘This gives the lounge and dining full access to the natural sunlight on the northern side of the block, with the lounge opening seamlessly on to the beautiful covered outdoor living area,’ explains Rob.