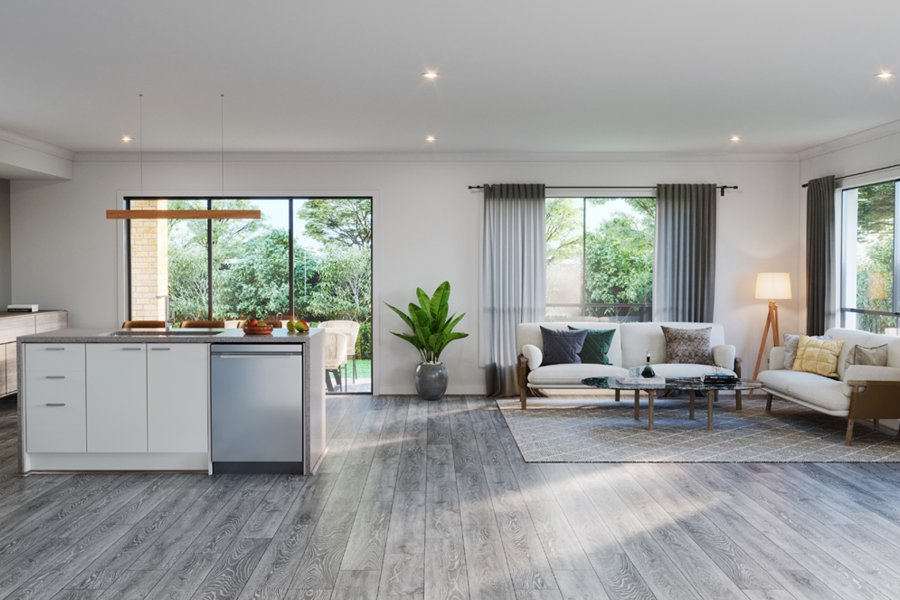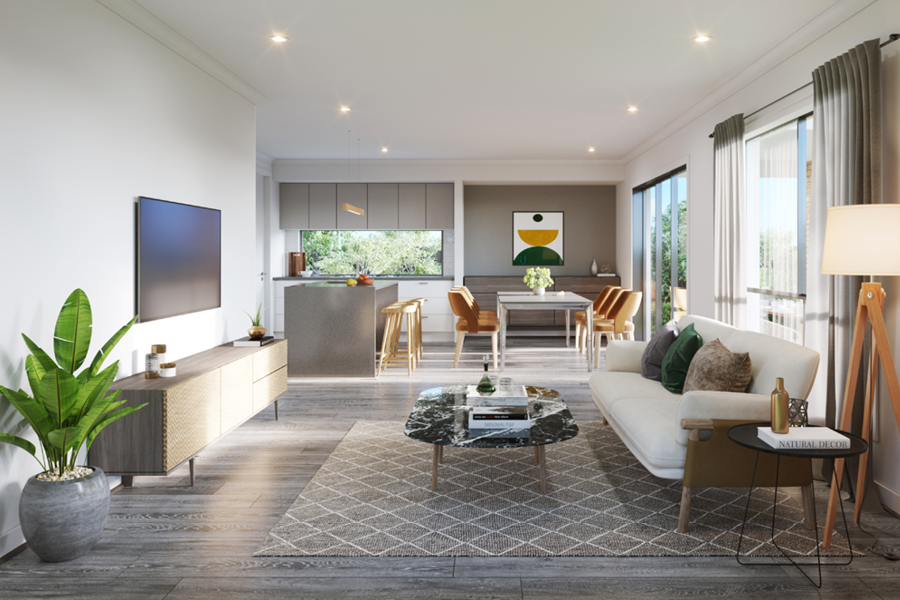Designed for affordable and modern living, the Midtown has a practical floorplan with 4 bedrooms, 2 bathrooms, a study and double garage.
‘The Midtown’s ability to fit on smaller lot sizes presents real cost-effectiveness,’ explains Senior Designer, Rob Nguyen.
‘Its compact footprint gets a lot of house on a small block of land and by keeping all the external walls inline the construction method is simplified,’ he adds.
Young and mature families who are looking for an affordable and generous home will enjoy the Midtown home design.


‘There is no wasted space in the home which maximises the amenities and provides generous room sizes within a smaller footprint.’
‘The overall efficiency of the floor plan adds such homely character,’ says Rob.
The Midtown’s rear-facing open plan living, dining and kitchen area is a family favourite for integrated living.
Customers with land that have North to the rear will also enjoy the Midtown as it takes full advantage of sunlight since the main living areas are at the back of the home.
The Midtown also comes with select design options – such as outdoor living, ensuite upgrade and under stair storage – allowing customers to further personalise their home to suit their lifestyle.
Ready to start your journey to find ‘The One’? View our Midtown home design or talk to one of our friendly sales consultants today.
Have you found ‘The One’?
Share your home journey and connect with the Boutique Instagram community by using #ourboutiquehome