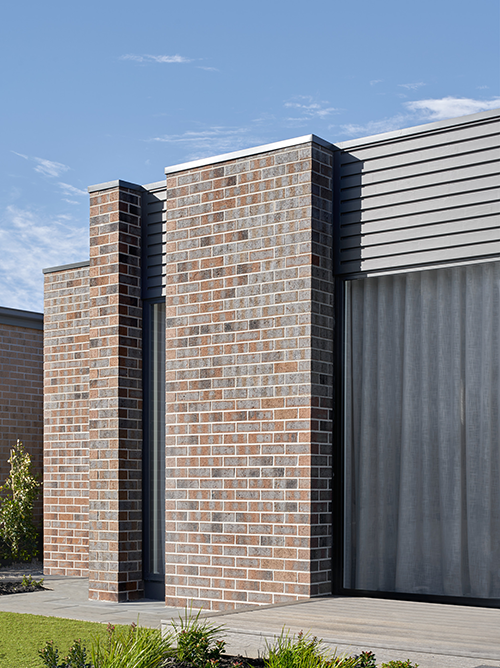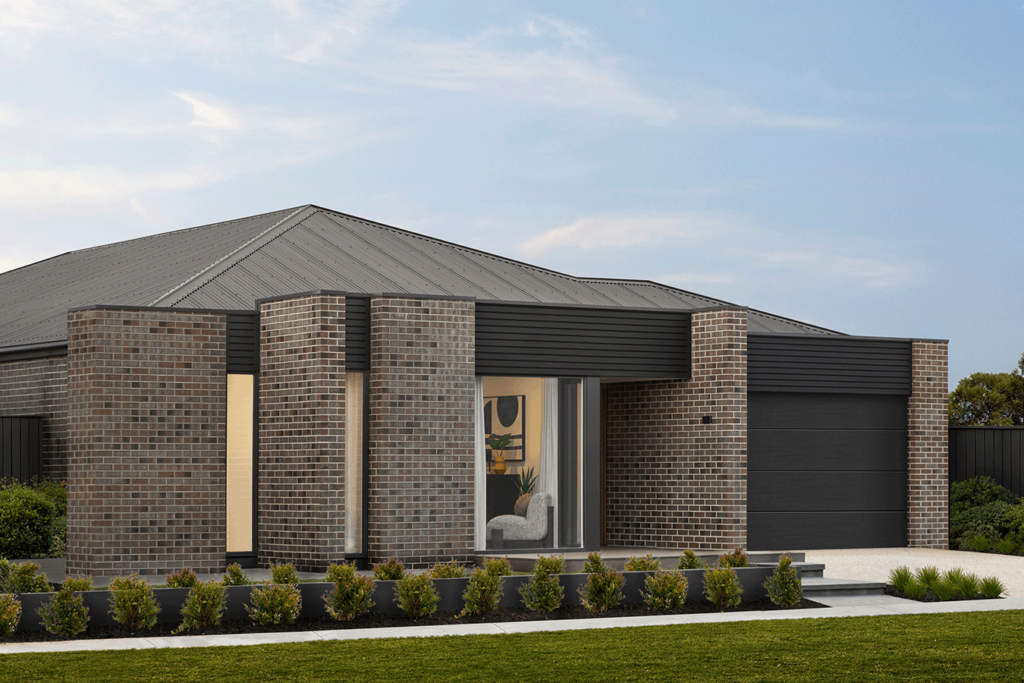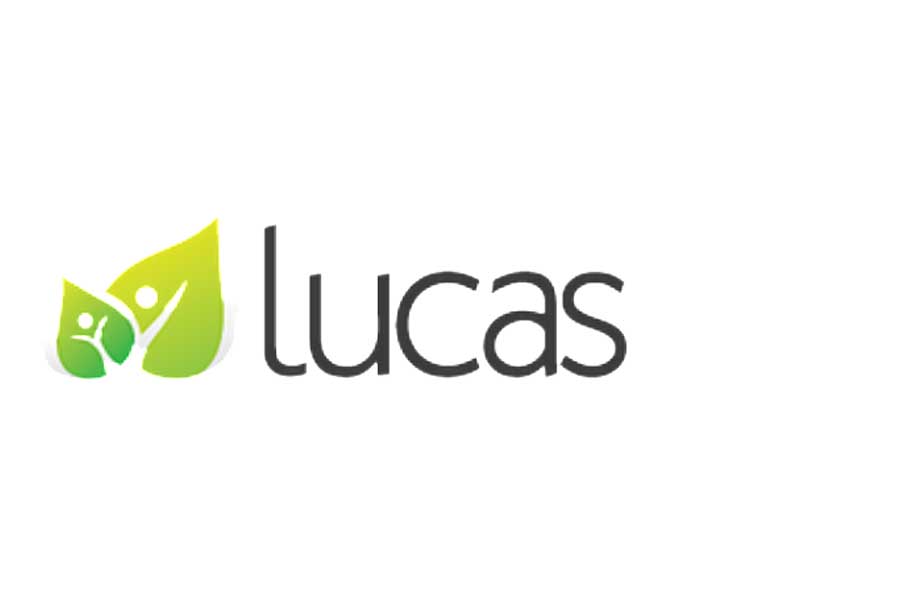A modern façade with all the warmth and personality of mid-century design – that was the brief for our new Mason single-storey façade.
‘We wanted to create a modern single-storey facade with a warm, subtle and understated presence,’ says Boutique Homes’ Senior Designer, Robert Nguyen.
Adapting modern elements from the ever-popular double-storey Arc façade and single-storey Arlo façade, the Mason offers a softer contemporary look through its considered use of timber and texture.
The feature blade walls, in varying widths, provide the structural form of the façade. And being brickwork, provided the inspiration for the Mason name.’

The porch features a large fixed window, which is complemented by narrow awning windows.
‘These slimline windows allow for thin openings or breaks between the blade walls and give the façade its unique, modern proportions,’ explains Rob.
But arguably the most beautiful feature comes in the form of horizontal timber bands spanning the top of the façade.
‘These tactile timber infills make for a more romantic and almost rustic feel, when compared to your more clean-cut contemporary façades.’
‘I like how they frame the openings, complement the verticality of the blade walls, and provide texture and warmth to the simple, contemporary form.’

Customers can choose to upgrade the façade’s entry door to a matching timber style, and increase their ceiling height for a more open, airy space.
‘Customers can select the hue and texture of the bricks, and the colour of the painted timber battens to match their interiors and personal style,’ says Rob. ‘They can also upgrade the horizontal battens to a stained timber profile for a warmer and more natural, high-end look.’
The Mason is available with all of Boutique Homes’ core single-storey floorplans, excluding Providence and Montana.
