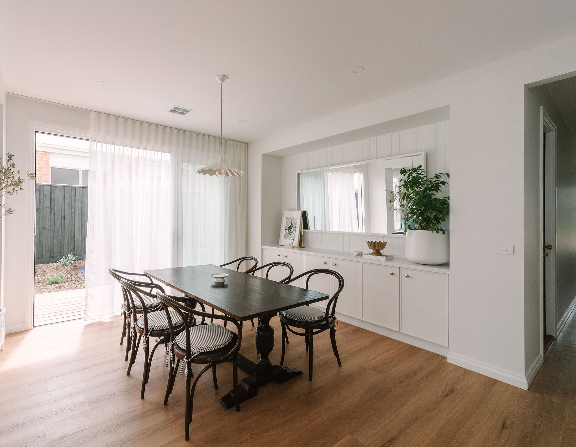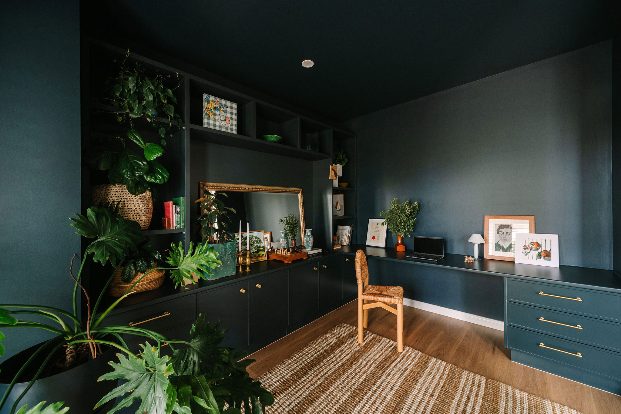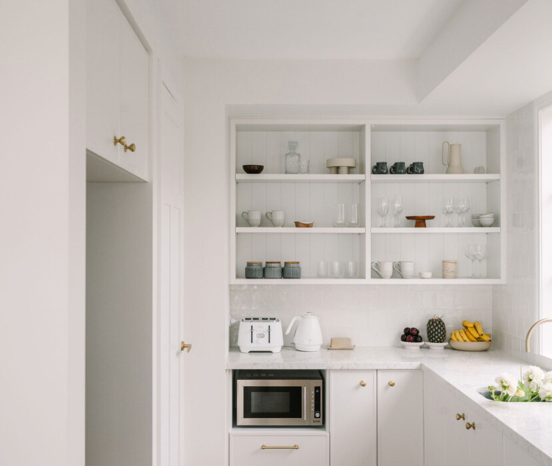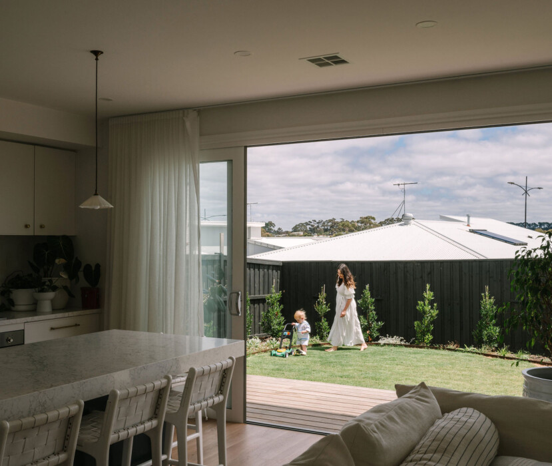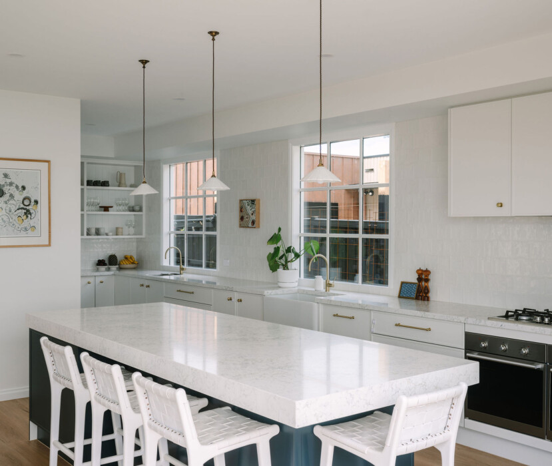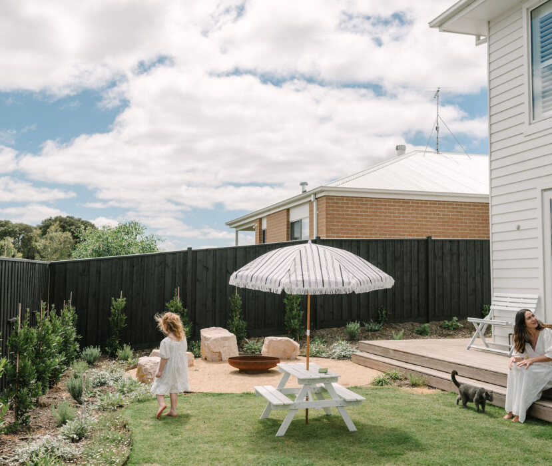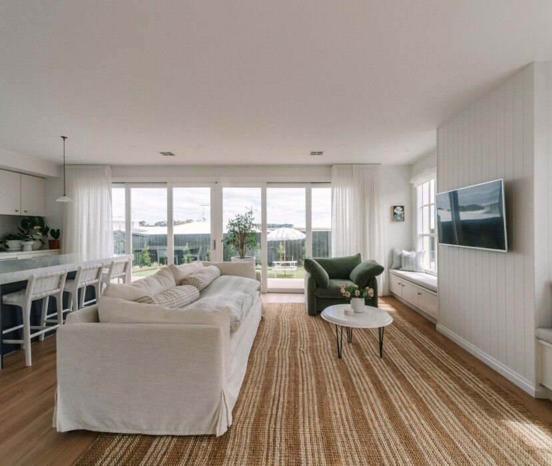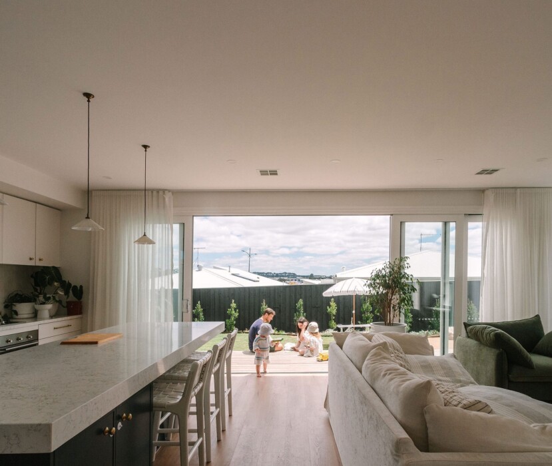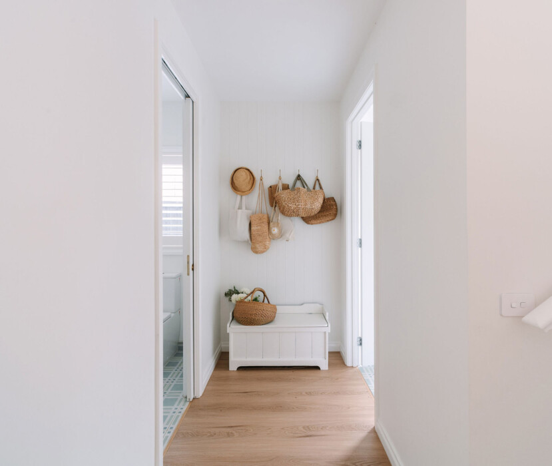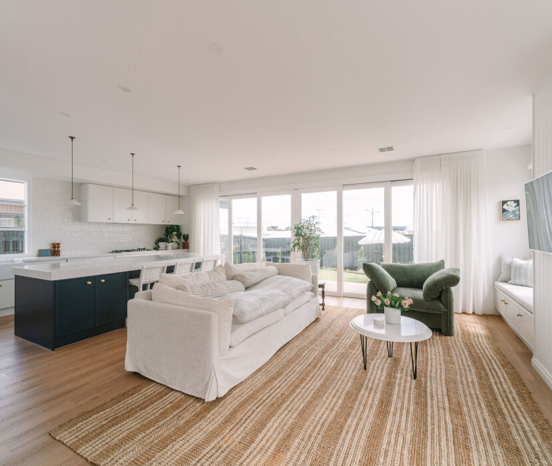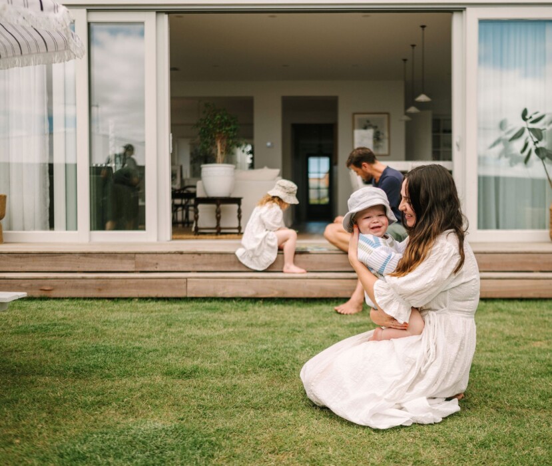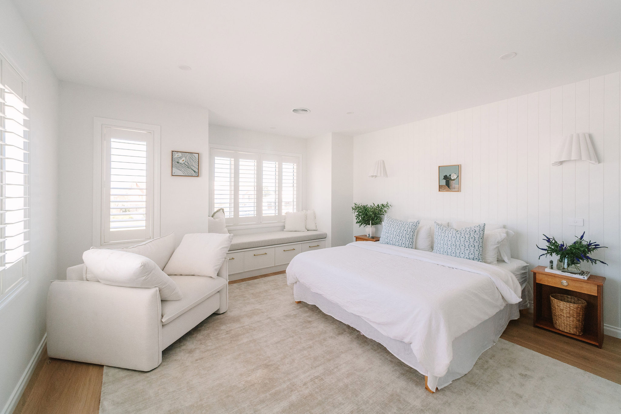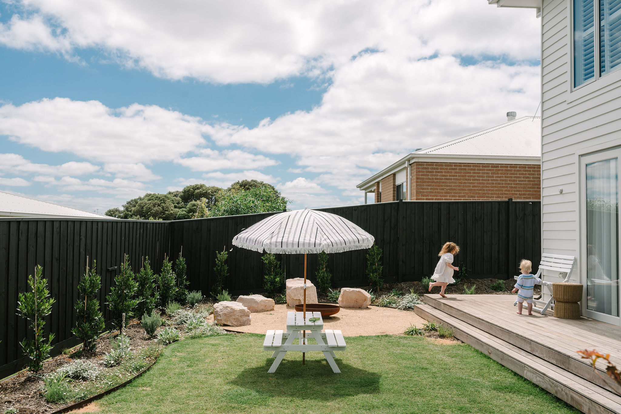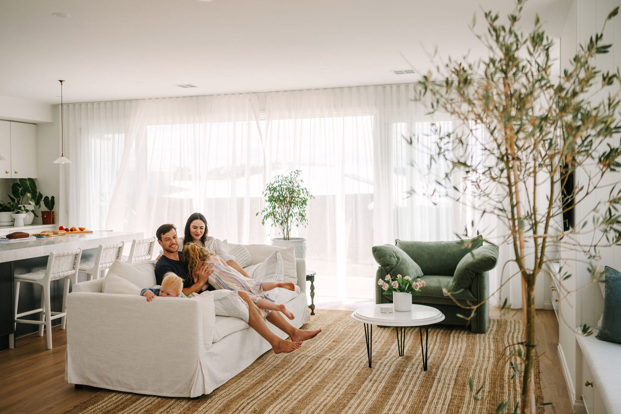A personalised home, fit for a young family and in a community they love – all without the custom builder price tag.
That was the brief for Meg and Will who, together with their two young children, built the Ascot home design with a stunning all white Hamptons façade. The family wanted to build in an area that had a community-feel and was close to beaches and parks, which made the beachside town of Torquay the perfect choice.
‘We wanted to create a home that was more than just four walls. Building your home means it’s something you’ve both worked on together,’ says Meg, who is a design enthusiast with a great eye for interiors.
‘We also love living in the Geelong region. Our kids go to fantastic childcare centres and we’ve got friends around the corner. There are endless possibilities for little kids and we’ve settled in nicely here.’

The Ascot’s two-storey design includes four bedrooms and two bathrooms, along with a powder room and laundry to the lower floor. Two living areas give their growing family plenty of space to play, with the upstairs retreat used for relaxing and watching movies.
The couple took advantage of Boutique Homes’ design flexibility to transform the downstairs media room into an open living space fit for entertaining.
‘My favourite feature of the home is the beautiful six stacker doors in the living space downstairs, which opens into the backyard. It makes the space very bright and open, and we can see the kids playing in the backyard from the kitchen,’ says Will.
‘I also love our big open plan study. We’ve included floor-to-ceiling navy blue paint which is a bold contrast to the rest of the home.’
