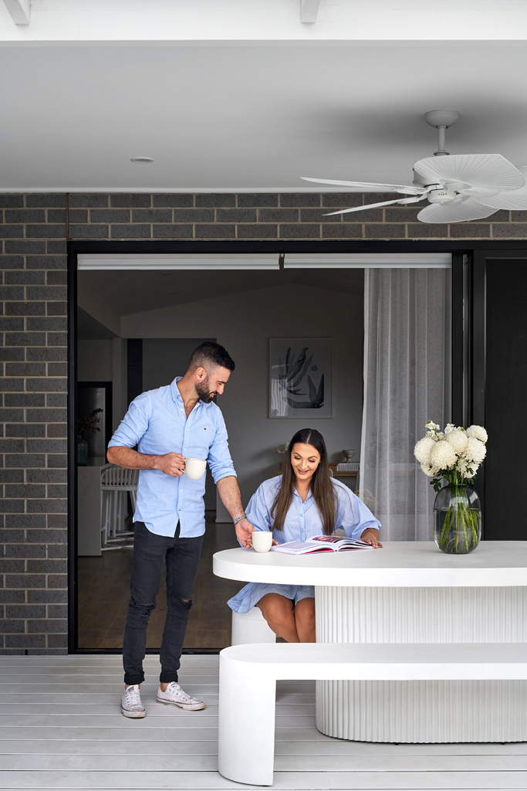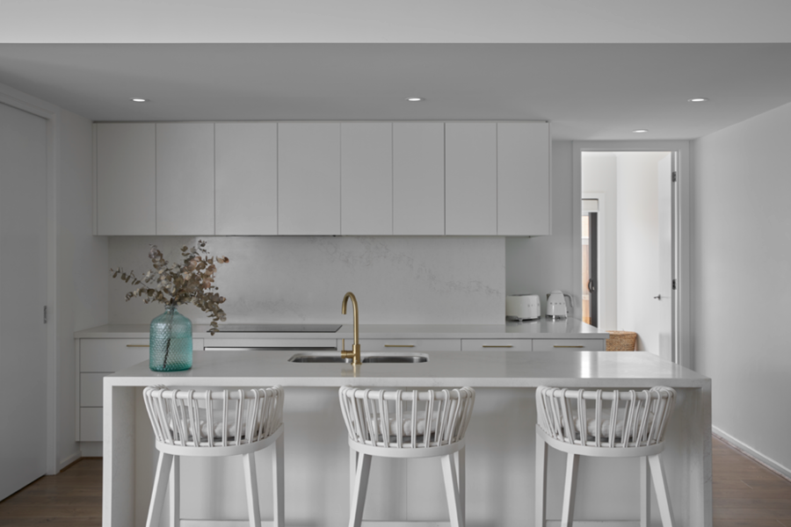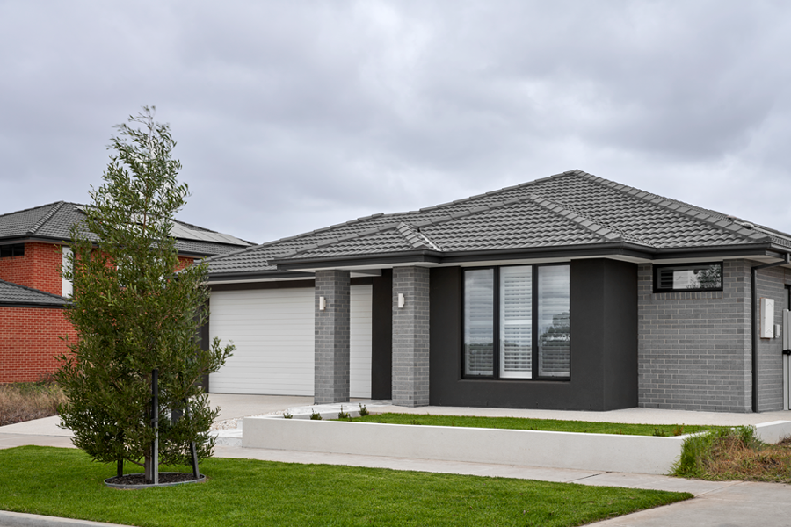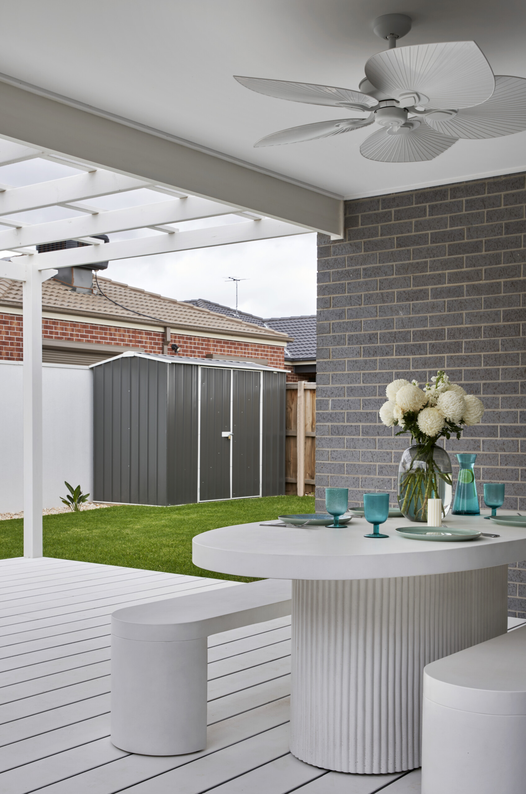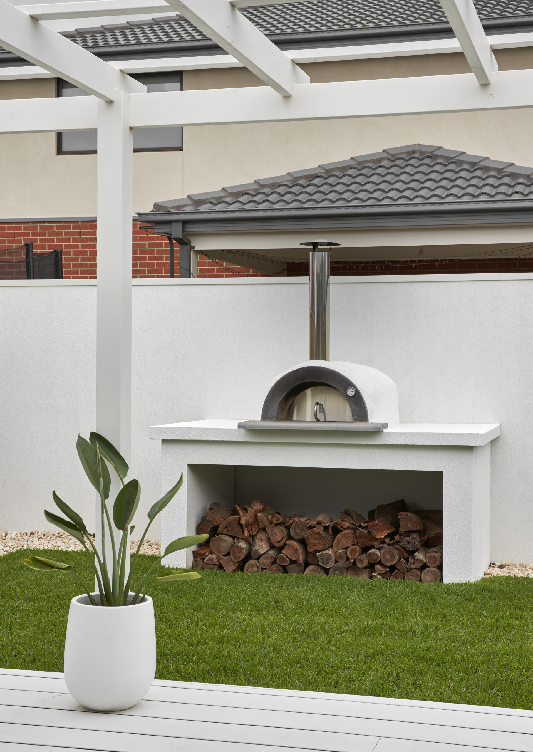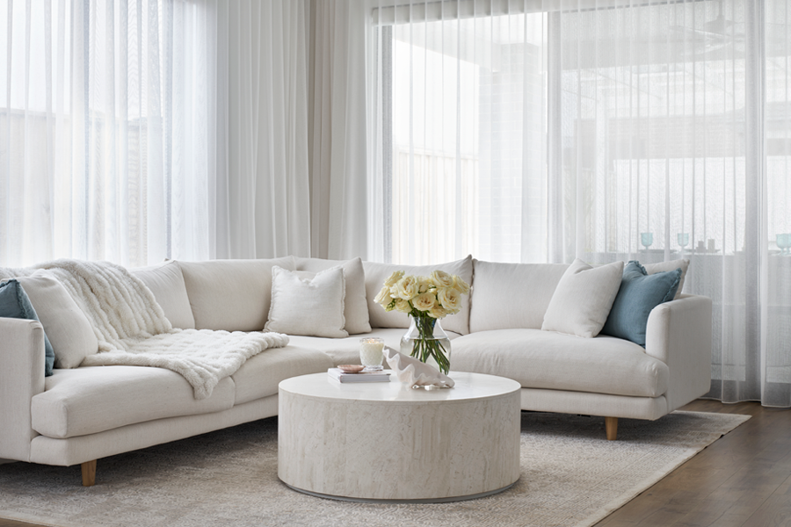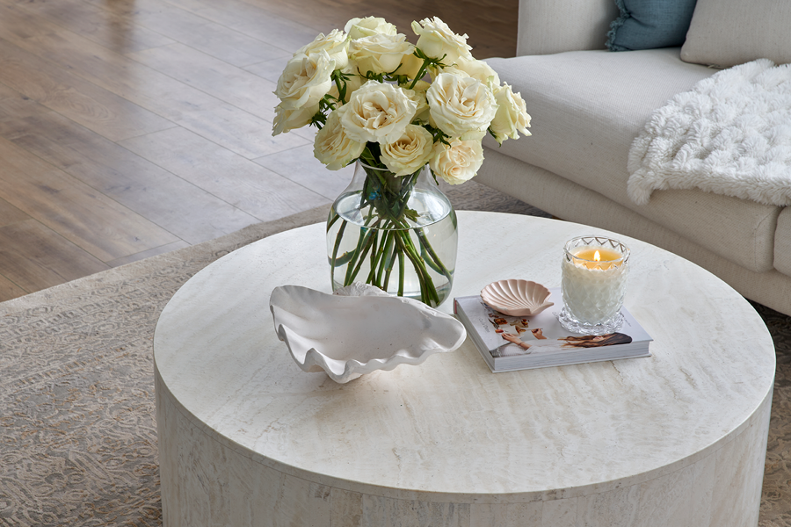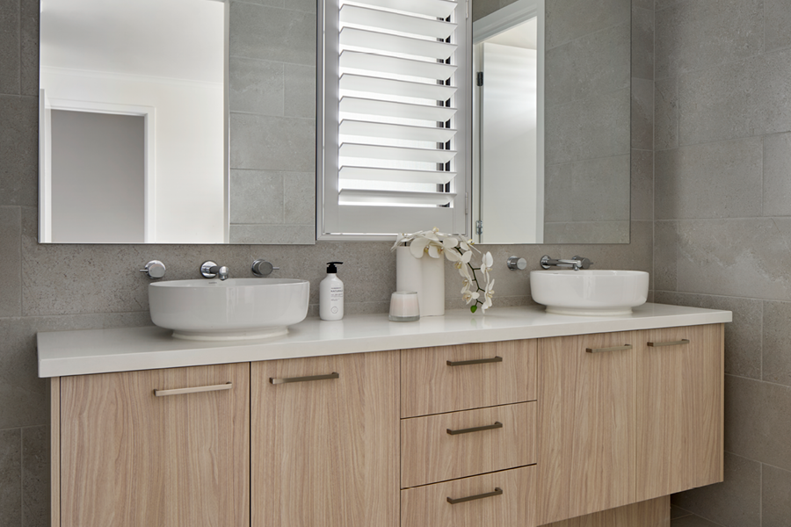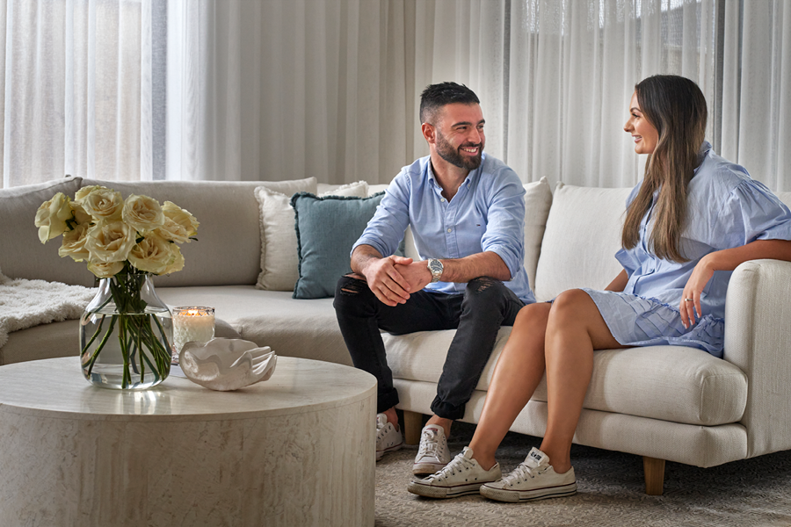Building a new home gives you the freedom to create an abode that suits your lifestyle – and often at a lower cost than renovating. At least, that was the experience for married couple, Steph and Michael @sixteenonthepark, who built the Barcelona 27 with Modern façade in Melbourne’s West.
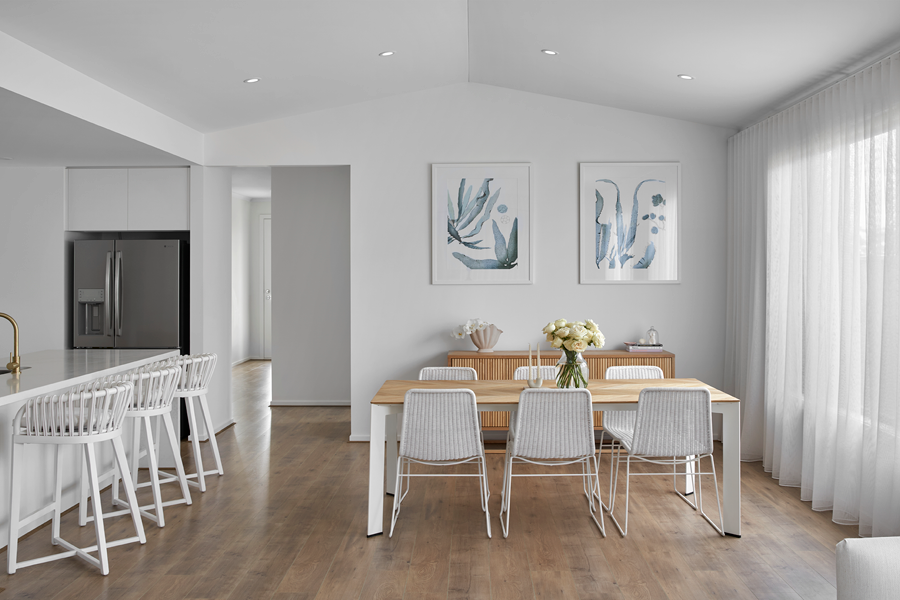
‘We absolutely love everything about interior design, so it was always our plan to build a home to suit our lifestyle,’ says Steph, a qualified make-up artist that uses the home office space as a freelance studio.
‘A home is one of the biggest financial investments you’ll ever make, so the most obvious benefit of building is that you can tailor your home design to meet your needs – both now and for the future!’
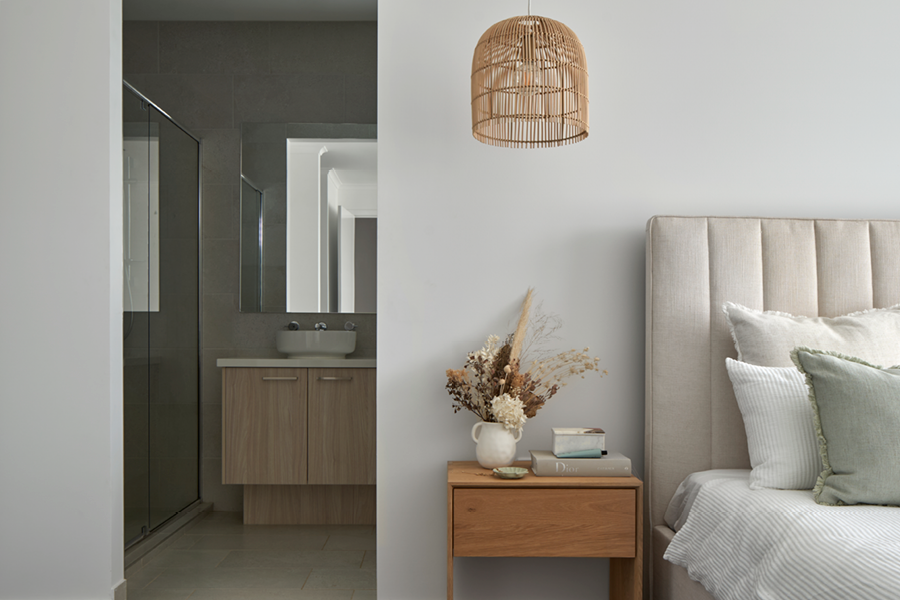
The pair took full advantage of this when planning their new home, particularly when selecting their ideal floorplan. Block size and shape, functionality, and the couple’s entertainers’ lifestyle were all considered, with the pair looking to create a light-filled, open space complete with soaring ceilings. The Barcelona 27 floorplan offered all that – and more.
‘We were blown away when we first walked into the display home. The stunning open plan provided beautiful flow throughout the home, and we could envision bringing our whole family together for gatherings,’ says Steph.
‘We loved that the master bedroom was located at the front of the home, offering a retreat-like space separate from the rest of the house. Then we saw the raked ceilings and it was game over! We looked at each other and knew that this was ‘The One,’ says Steph.
