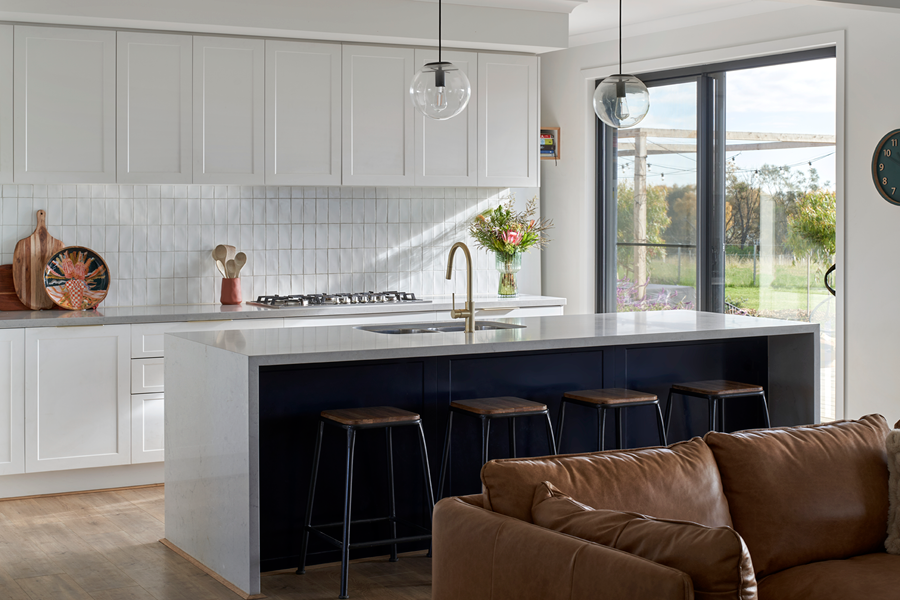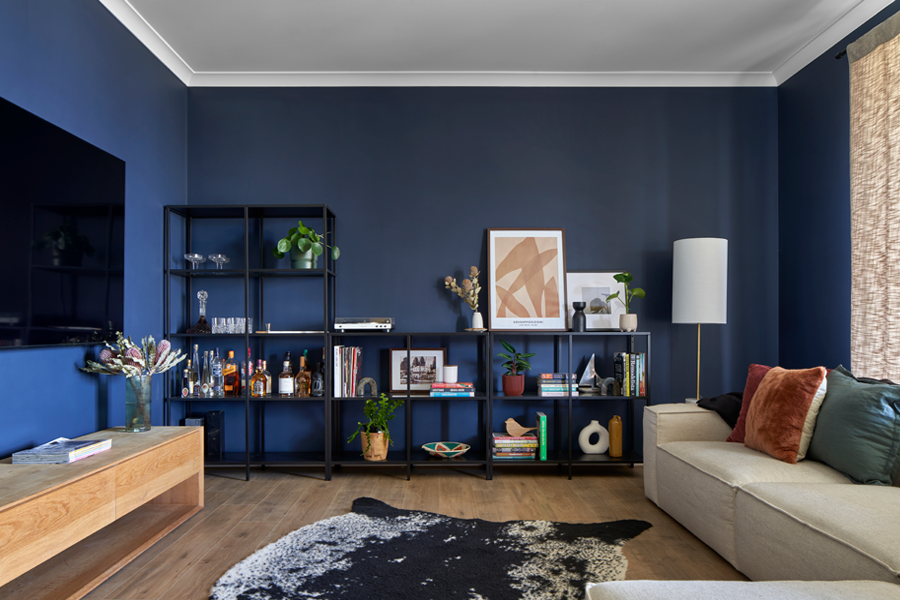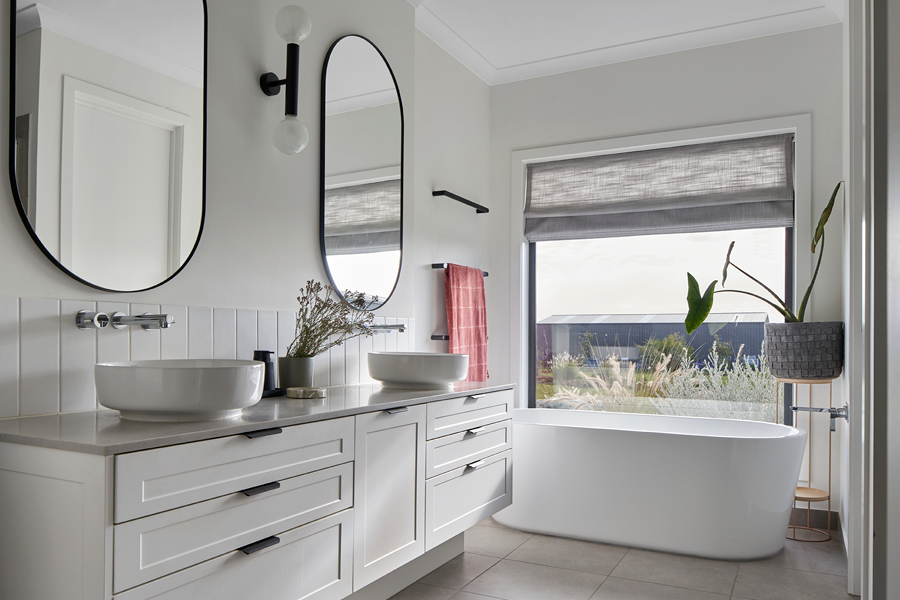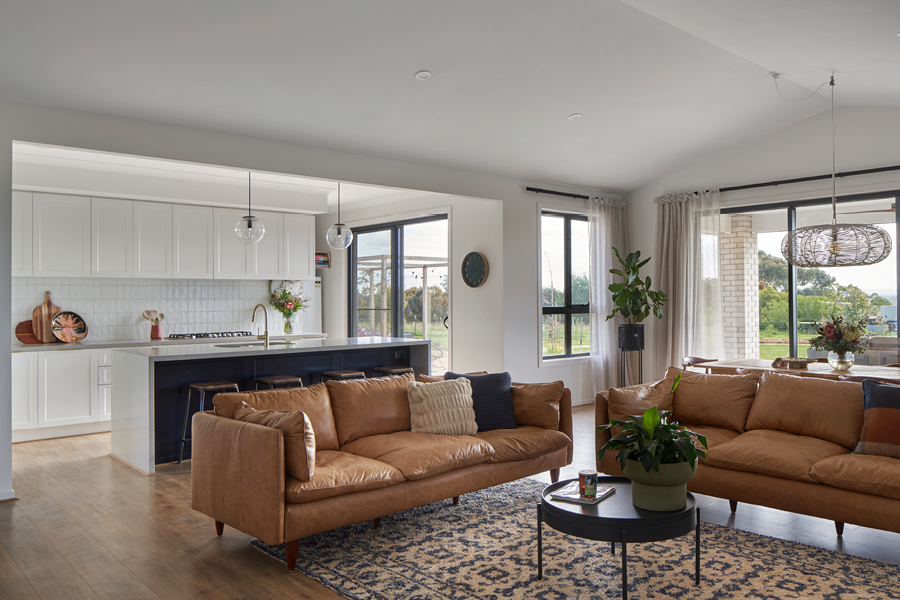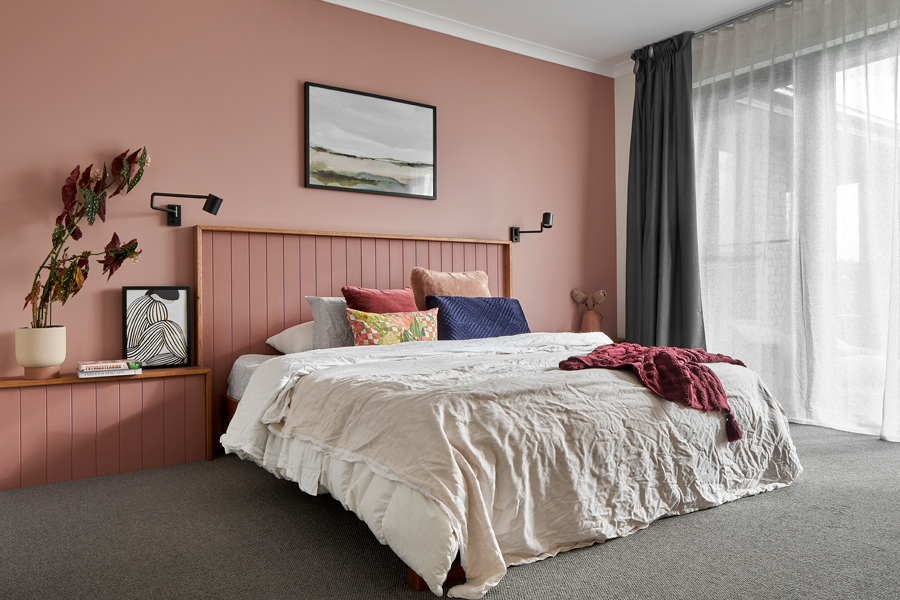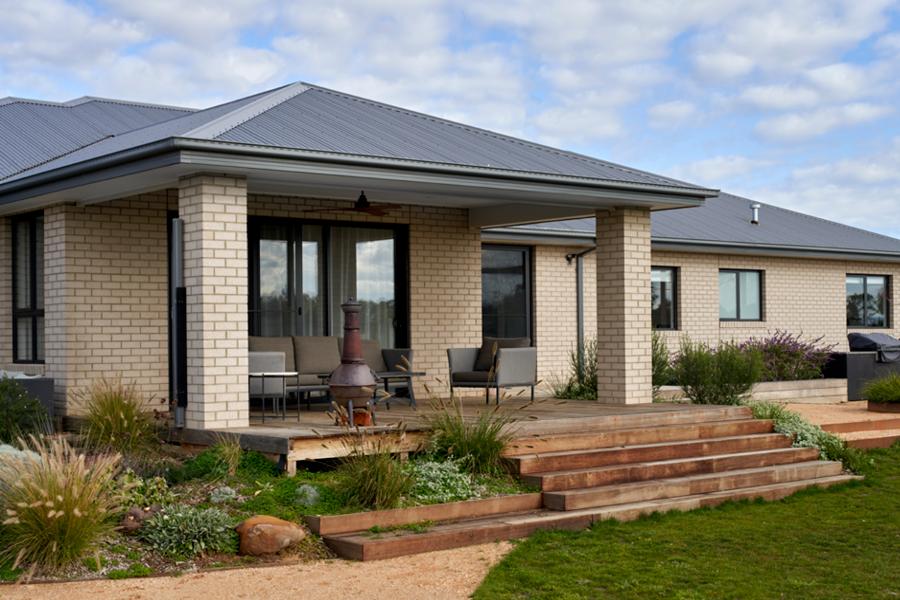Building beautiful homes isn’t an entirely new concept to experienced renovators, Lisa and Paul. But when it came time to search for their next project, securing a spacious and titled one-acre block was important.

‘We were ready for a change and were looking for a more rural lifestyle that would bring us closer to family. We wanted space to move and to have a garden, veggie patch, and some chickens,’ explains Lisa, who works from home in learning and development.
‘We ended up finding the perfect block in Batesford. It ticked all the boxes, and we thought it would be a great opportunity to build new.’
Initially, the pair considered a custom home – although it quickly proved to be a lengthy and costly process. Instead, the couple pivoted by visiting display homes for inspiration and researching potential builders. This is how they discovered Boutique Homes and the elegance and grandeur of the Montana 38 floorplan.

‘Boutique Homes was one of very few builders that offered a ranch-style home suitable for an acreage. When we began to research and investigate costs, timing and quality, it became clear that Boutique Homes was the only builder for us,’ says Lisa.
‘The Montana design was an easy choice. We were looking for a single-storey farmhouse that would suit a wide block and not look out of place in a rural setting.’

When coupled with the simplicity of the Modern façade, the home matched perfectly with their country surroundings while remaining just 45 minutes from the city.
‘Because we are on an acre, we’d always planned for the landscaping to play a big role in the curb appeal of our property, so we were looking for a façade that would work as a canvas,’ says Lisa. ‘The Modern façade was perfect and helped to meet both our budget and subdivision guidelines.’
