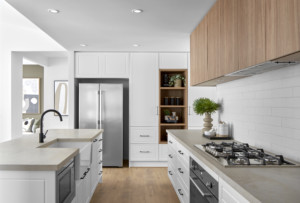Ask any new home builder what their priority rooms are and – most of the time – the kitchen is one of the top considerations. Often labelled the ‘heart of the home’, modern kitchens are both striking and functional. From cleverly concealed storage solutions to designer splashbacks, sinks and taps, Boutique Homes Interior Designer, Nikki Weedon, offers her top tips for creating a kitchen that is both spectacular and practical.

1. Start with an idea of your overall kitchen style
When it comes to your dream kitchen, are you envisioning light and bright profiled cabinetry that’s reminiscent of the much-loved Hamptons interior design style? Or the dark and moody colour palettes of a contemporary look? Perhaps a beautiful coastal oasis – complete with timber accents and touches of Scandinavian flair – is your desired aesthetic.
‘It’s important you have a clear idea of your kitchen style and how this will match the rest of your home’s interiors before you get to your Interior Design appointment,’ says Nikki. ‘Your qualified Interior Designer will then be able to walk you through the entire process and make suggestions about which options best suit your taste and budget.’
