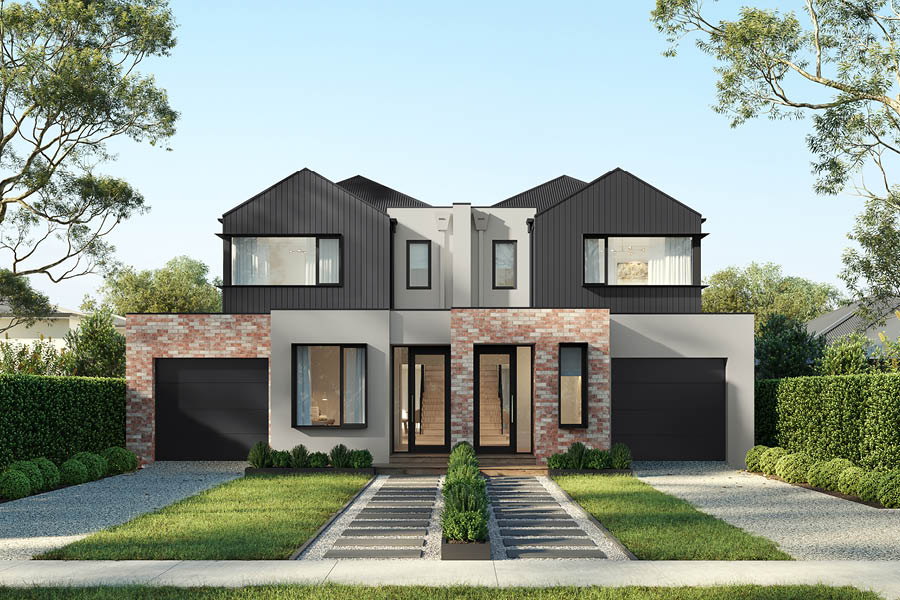Boutique Homes has extended its quality and affordable range of side-by-side duplex and townhome Dual Occupancy designs across Melbourne and Geelong.
Why dual occupancy?
Dual Occupancy builds are trending in the booming Victorian market and for good reason. ‘Side-by-side’ or ‘duplex’ and detached townhouse developments are appealing to downsizers, investors and those wanting to maximise the value of their land.
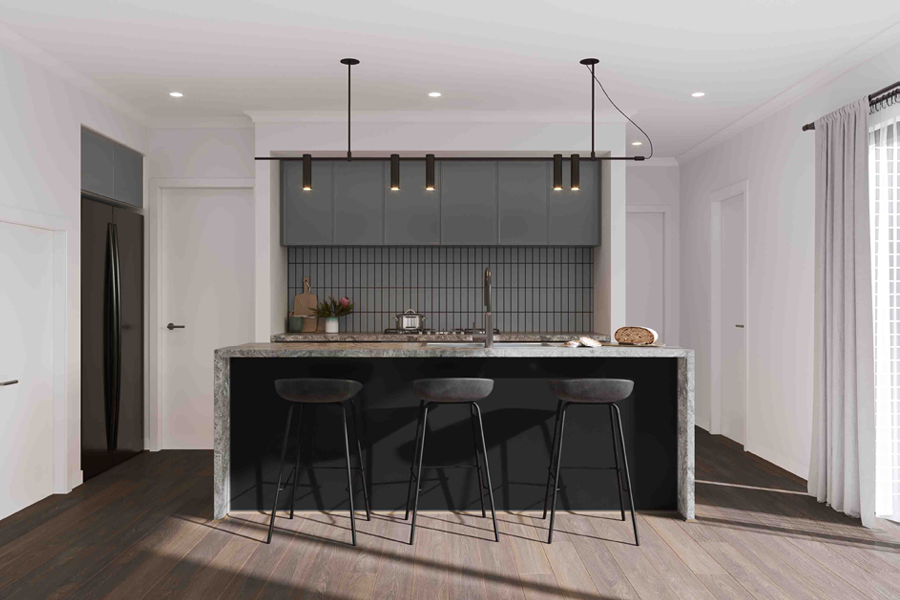
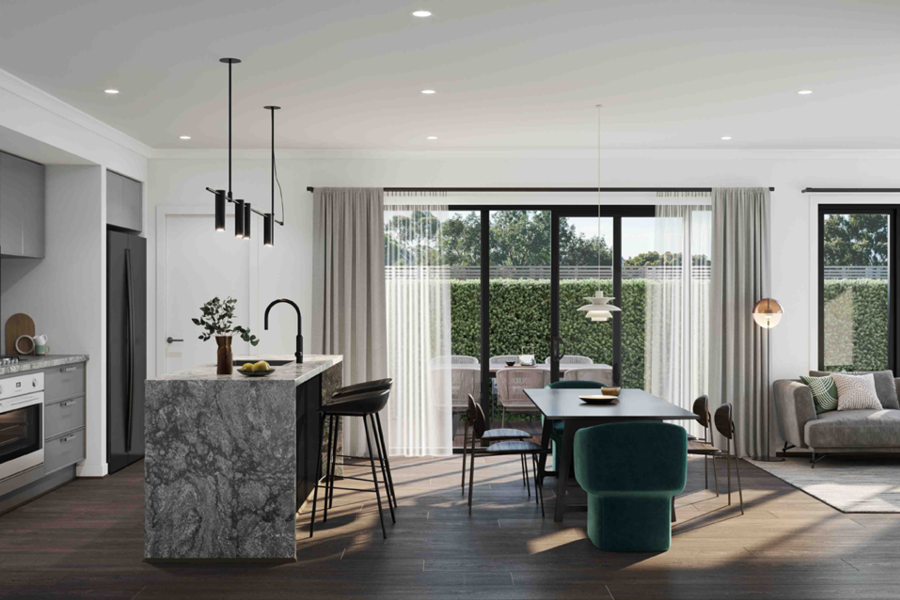
Perhaps you have considered developing with a family member or friend? Or you might wish to live in one home and continue to enjoy all the amenities of the area you live in, whilst having the option to sell or rent the other home.
For investors, knocking down a single dwelling on one block and rebuilding two homes via Dual Occupancy means you outlay costs for one block of land but sell two houses, doubling your potential profits.
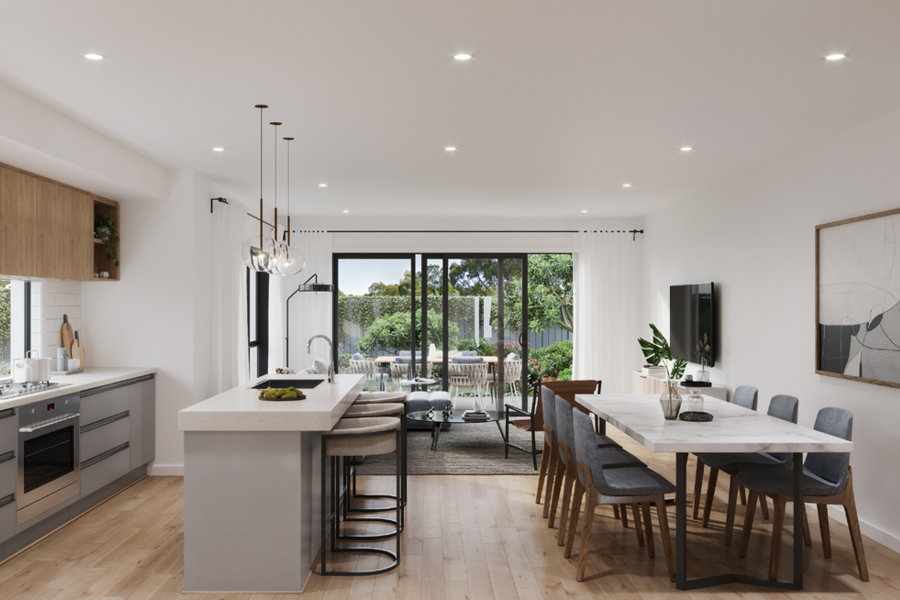
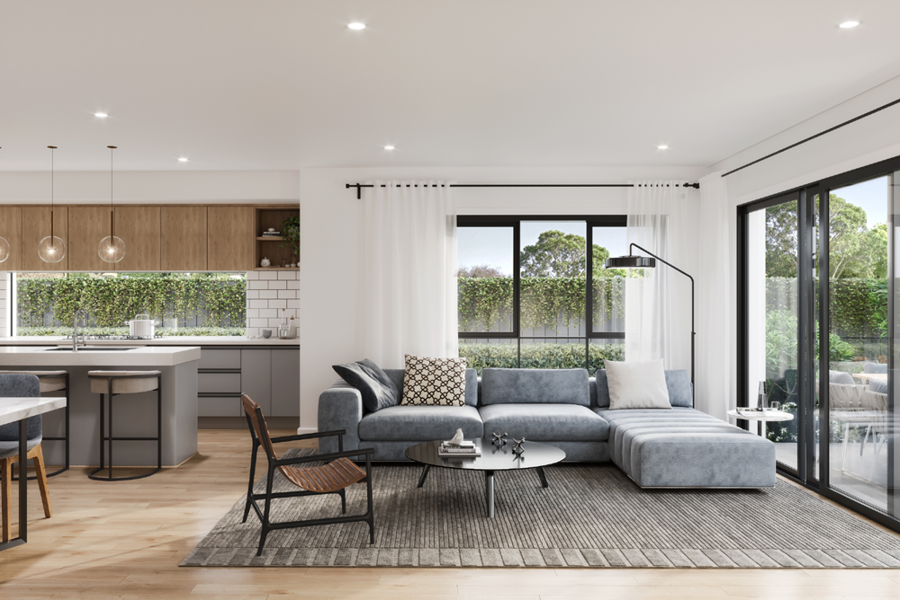
Whatever your reasoning or investment goals, our range of side-by-side duplex and townhouse dual occupancy designs and façade options – along with an experienced project team – allow you to create quality homes that don’t compromise on design.
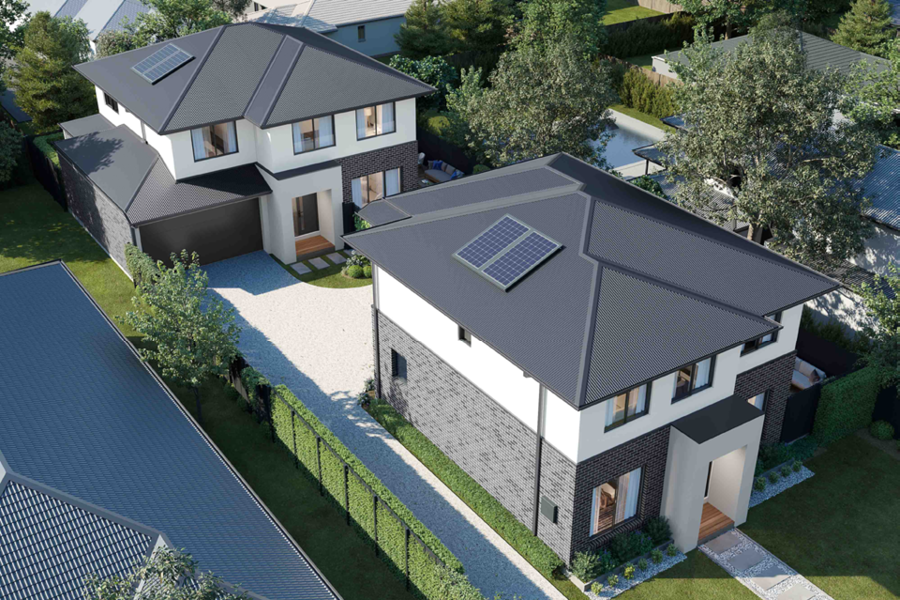
Floorplan features
Boutique’s dual occupancy floorplans are equal parts efficient and impressive, featuring the amenities of a larger home in a smaller space. On the ground floor, a generous kitchen with island bench and walk-in pantry overlooks the large open plan living and dining area.

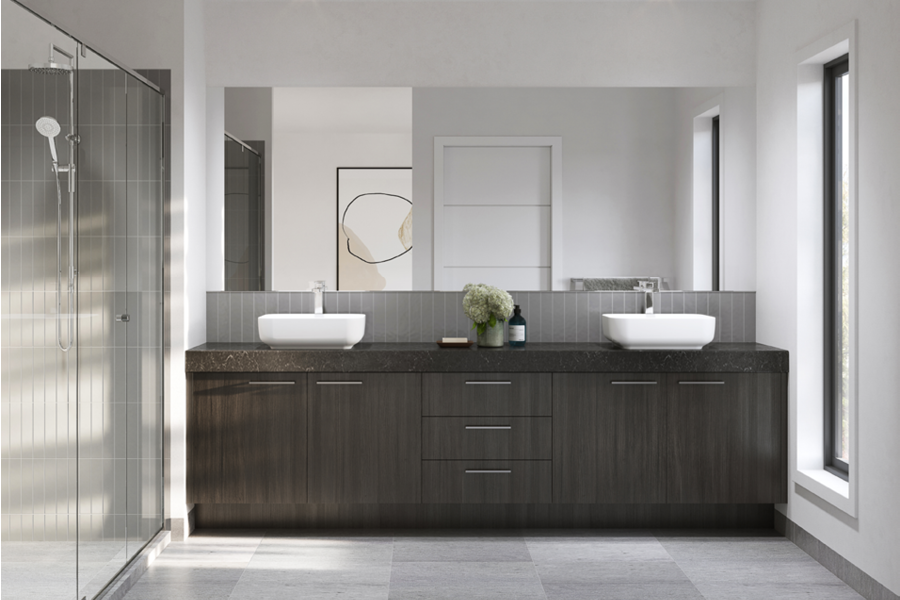
Upstairs, the bedrooms are separated from the children’s wing by a retreat and study area, popular with both owner occupiers and tenants. Further bedrooms and a main bathroom are also included on the first floor.
Building regulations
Choosing a builder with homes designed to meet Local government planning regulations is a key consideration.
‘For councils and town planning applications, it was necessary to have good articulation of the built form on all sides, so we made sure we had the first floor set in from the ground floor,’ says Boutique Homes’ Senior Designer, Robert Nguyen, who created the dual occupancy offering for Boutique.
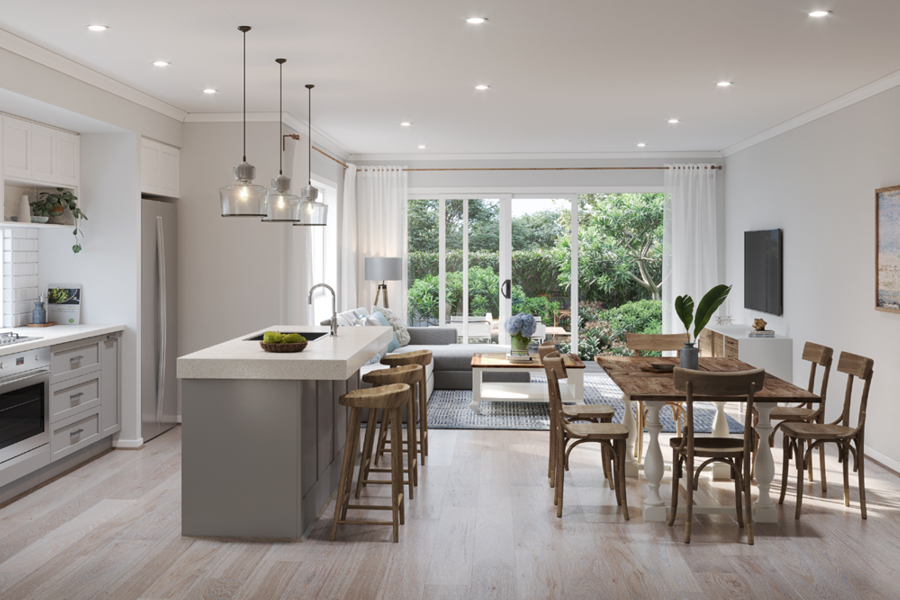
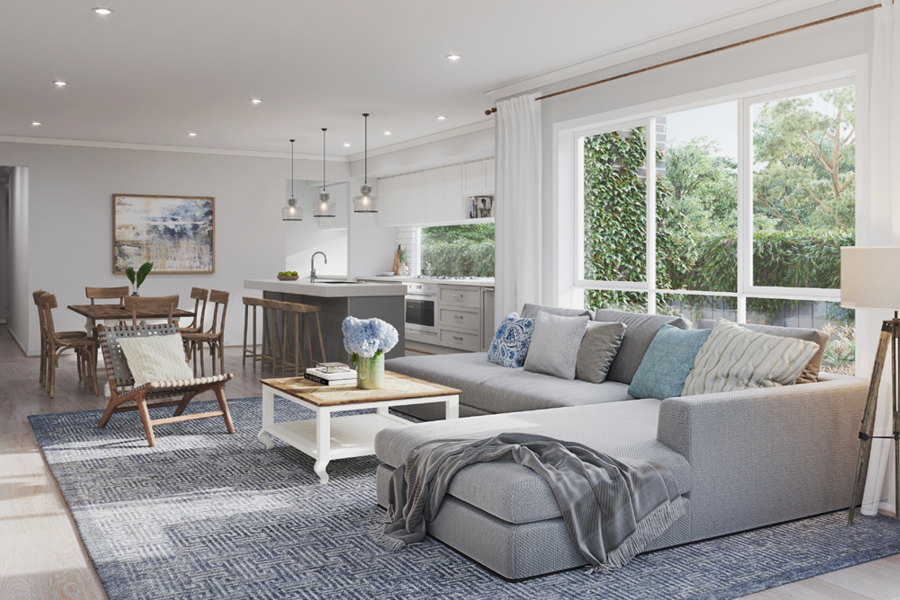
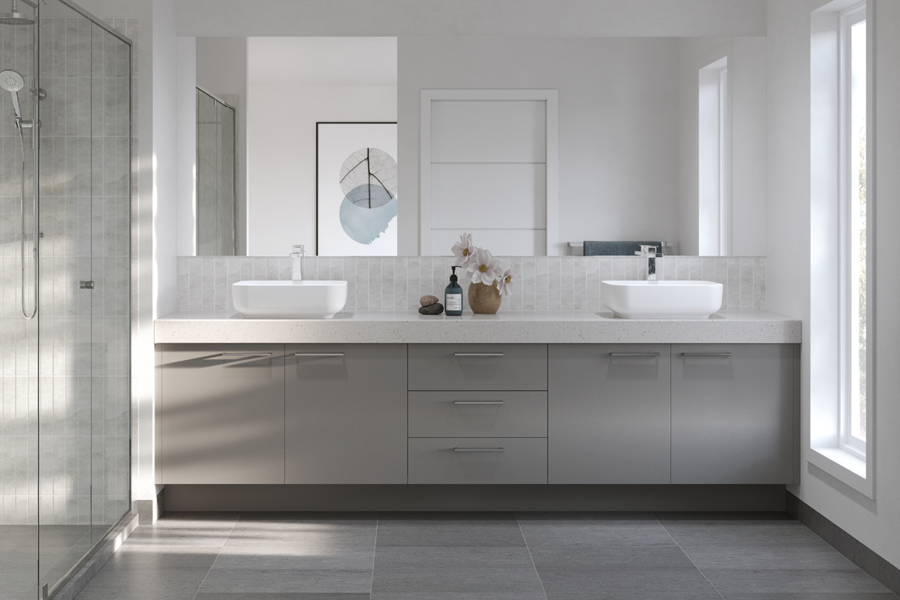
With many floorplan design options on offer, this new range can be personalised with options to add a butlers pantry, additional master, 5th bedroom and bathroom upgrade option, along with a range of staircase design layouts.
For convenience, customers can also choose between several floorplans of varying length, helping cater to different lot depths and customer budgets.
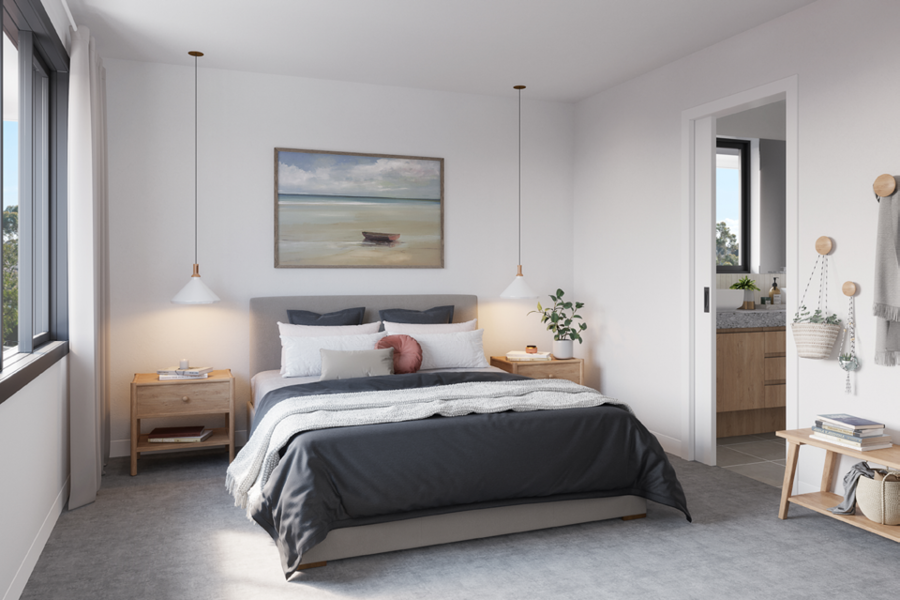
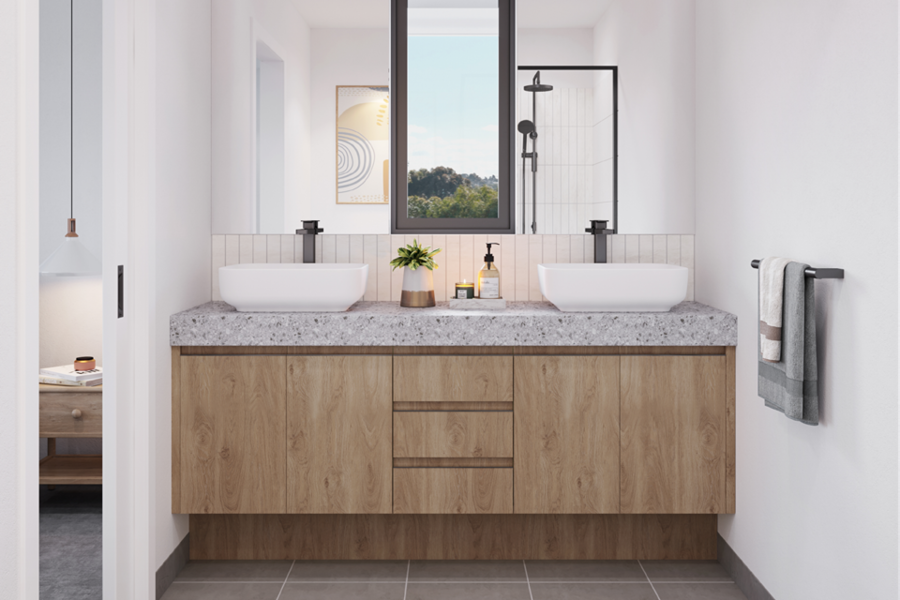
The façade: the final touch
Whether you want modern and clean, traditional Hamptons or contemporary urban, our Dual Occupancy façade options have you covered.
‘Our base facade has a clean and simple contemporary style that has wide appeal. It features flat board painted cladding to the first floor and has beautiful street charm,’ says Rob.
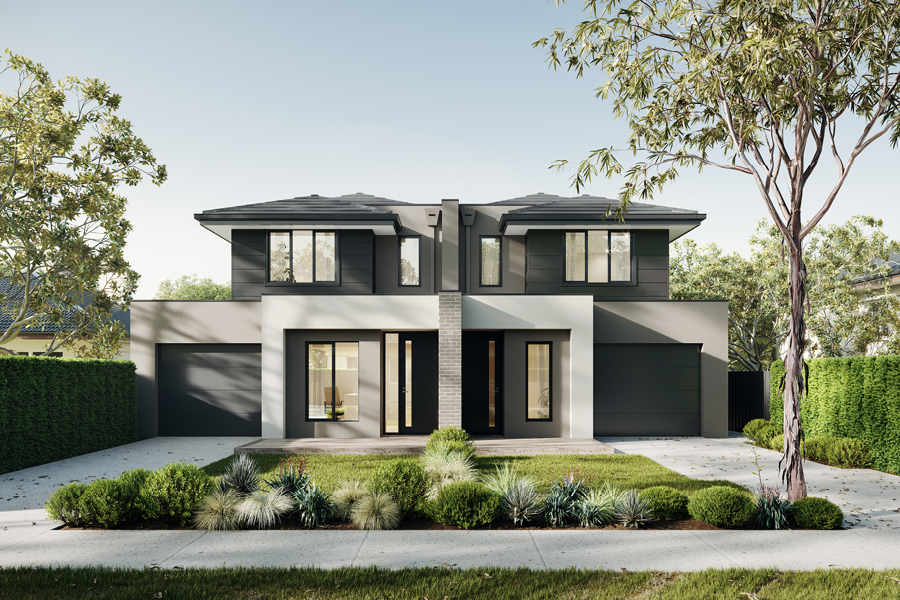
‘Our Hamptons facade is more traditional, with gable roofs, verandas, weatherboard cladding and window mouldings. It is based on our most popular facade and offers customers a picturesque frontage to their home.’
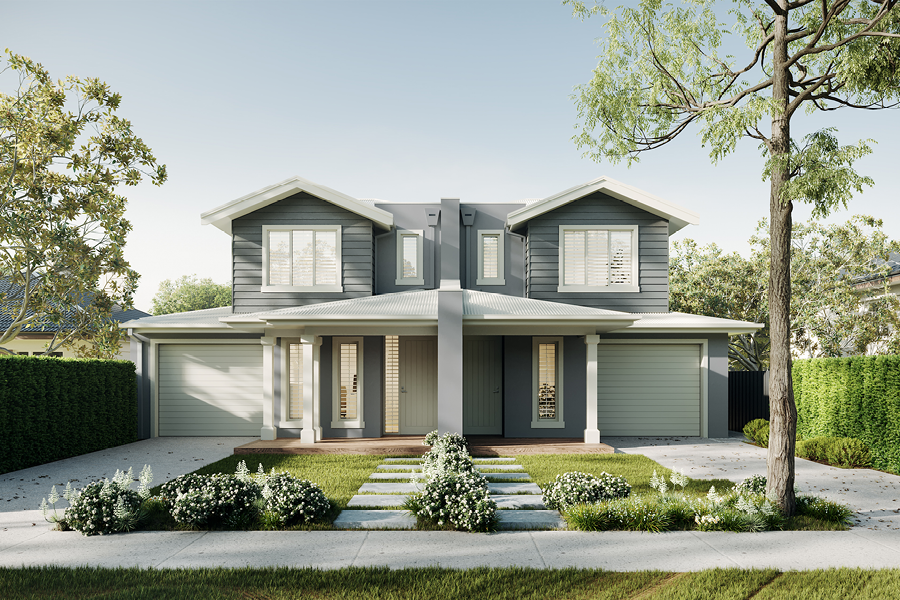
Whereas the Yarra facade is a standout with its contemporary brickwork, architectural cladding, aluminium window shrouds and the feature double gable roof form.
‘The facade was inspired by the urban warehouse look so commonly seen around some of Melbourne’s inner suburbs. We took key design elements – such as cladded gables and feature brick walls – and worked them into the form of the floor plan,’ explains Rob.
‘The result is a modern urban look that will appeal to both renters and buyers alike, and that allows the homes to fit seamlessly into Melbourne suburbs.’
