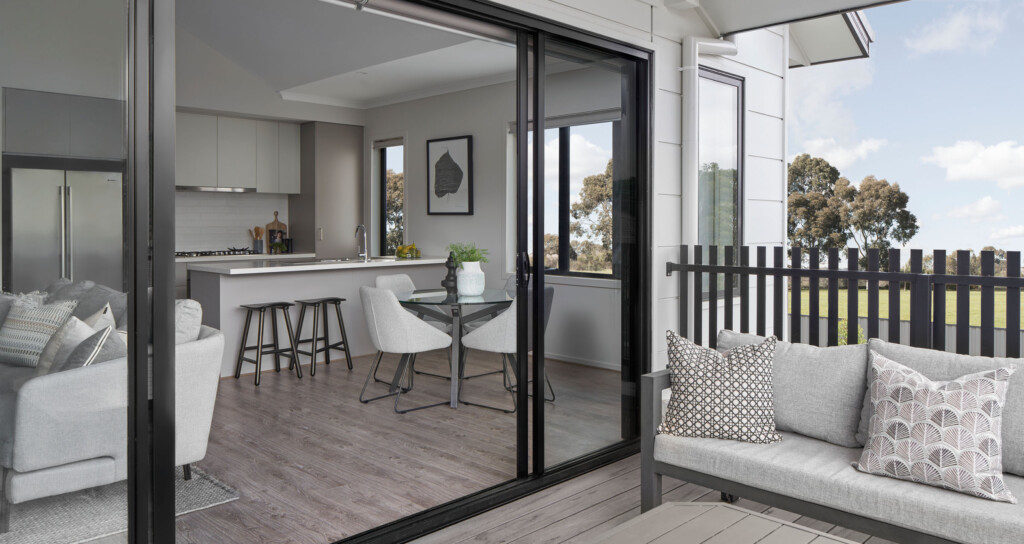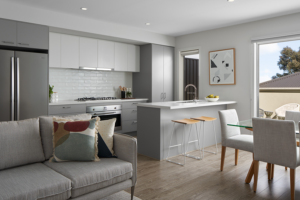Compact, affordable, low maintenance – but with all the features of a free-standing home. It’s little wonder Melbourne townhouses are in high demand within the real estate space.
While the advantages of townhouses are self-explanatory, many people might not be aware of the level of design choice available. From a modern marvel with clean lines, monochromatic colours and plenty of room to work and play; to an airy, coastal abode complete with beautiful grey weatherboard, floor-to-ceiling windows and soft, natural finishes – there really is a townhouse design to suit every taste and lifestyle.
To help you understand our range of Boutique Townhouses better, we’ve pulled together a design cheat sheet with the assistance of our Senior Designer, Rob Nguyen.
Ingenious townhouse floorplans
Our townhouses are designed to be just that – homes, not an apartment – just on a smaller footprint and at a more affordable price than your average freestanding house.
Our Barwon and Eden townhouses are both designed with a wide range of customers in mind, from families and investors, to couples and downsizers.

The plans are smart, compact and versatile, each offering three to four bedrooms and two to three bathrooms, a double garage and plenty of hidden storage solutions.
‘The Barwon floorplan features an upstairs entertainers’ kitchen and spacious living area that opens out onto the balcony, creating a truly unique indoor-outdoor feature. It also contains a designated e-zone – convenient for those working or studying from home – and an upstairs master bedroom,’ explains Rob.

‘The Eden, on the other hand, has two spacious living areas on the ground floor, with sliding doors adjoining the beautiful rear courtyard and the garage accessed from a concealed back laneway. Its three bedrooms are located upstairs for maximum privacy.’
Beautiful townhouse façades that capture attention
How your property appears from the streetscape can set the tone for your entire home. Lovers of contemporary architecture will adore the simple forms and monochromatic colour schemes of our Aspen façade.
‘The Hamptons façade, on the other hand, screams high-end coastal, featuring weatherboard cladding, and intricate gables and mouldings,’ says Rob.
‘It’s stunning grey and off-white colour palette is guaranteed to stand the test of time.’
Completing the trio of choice is the Bayview façade. Its expansive floor-to-ceiling windows let in streaming natural light, working beautifully with its bleach white colour scheme and elegant triangular roofline.