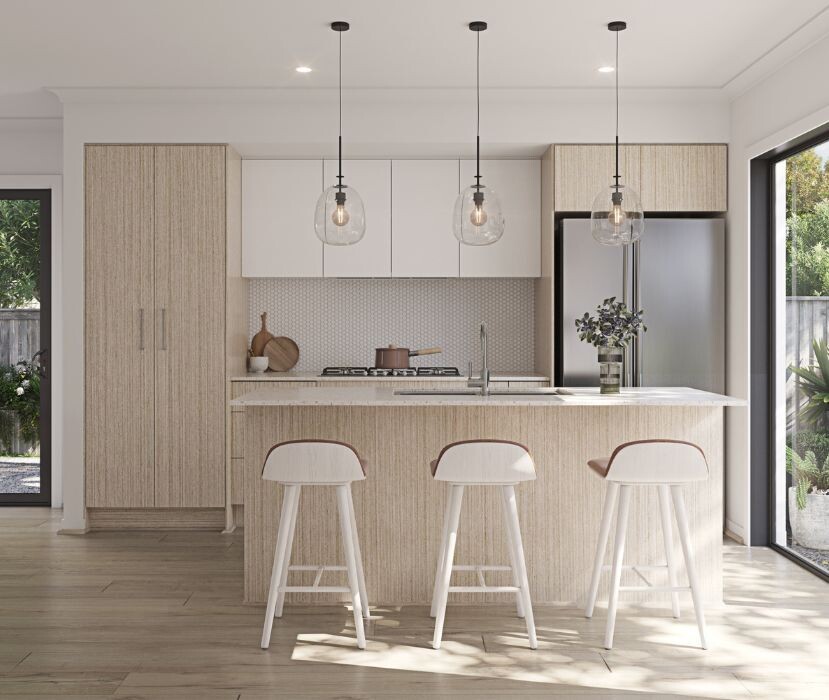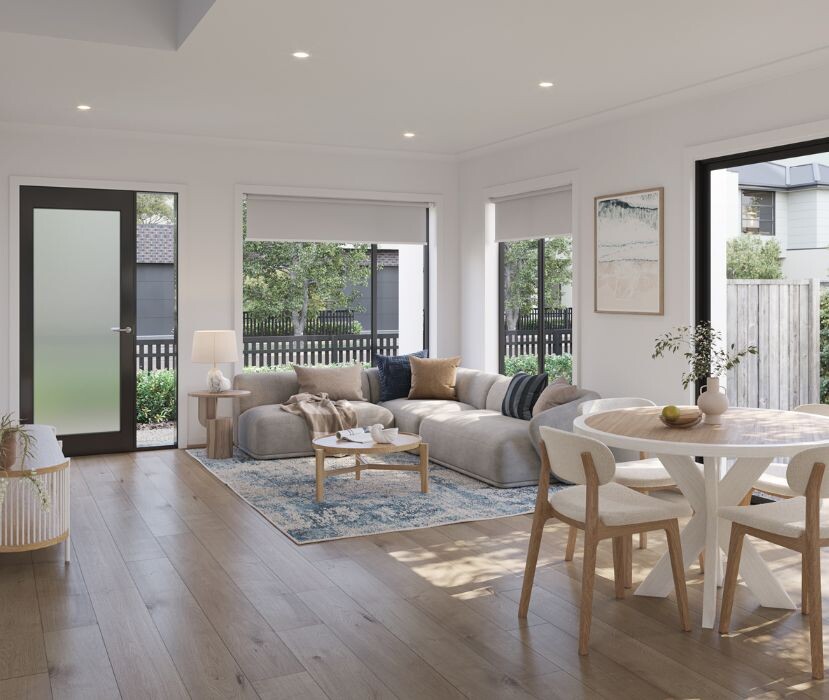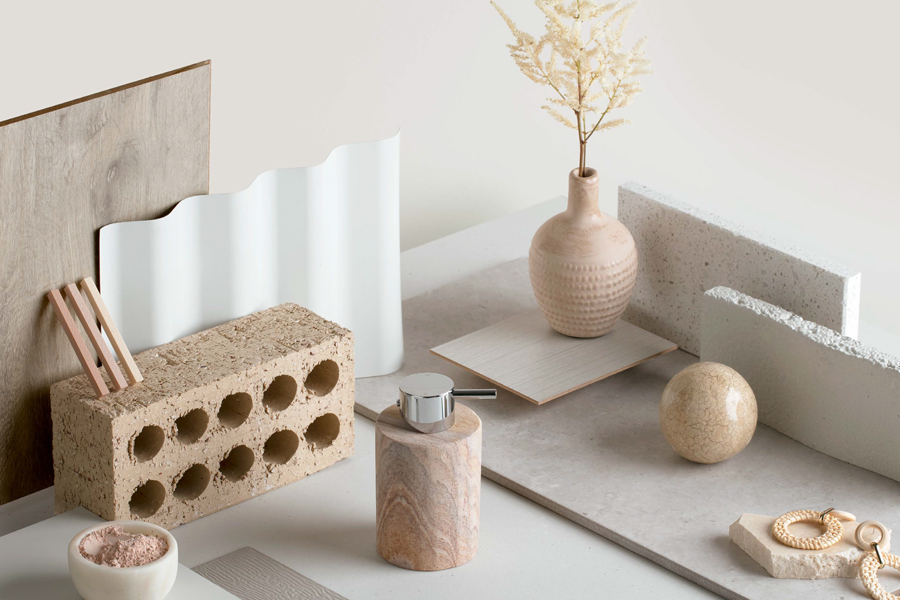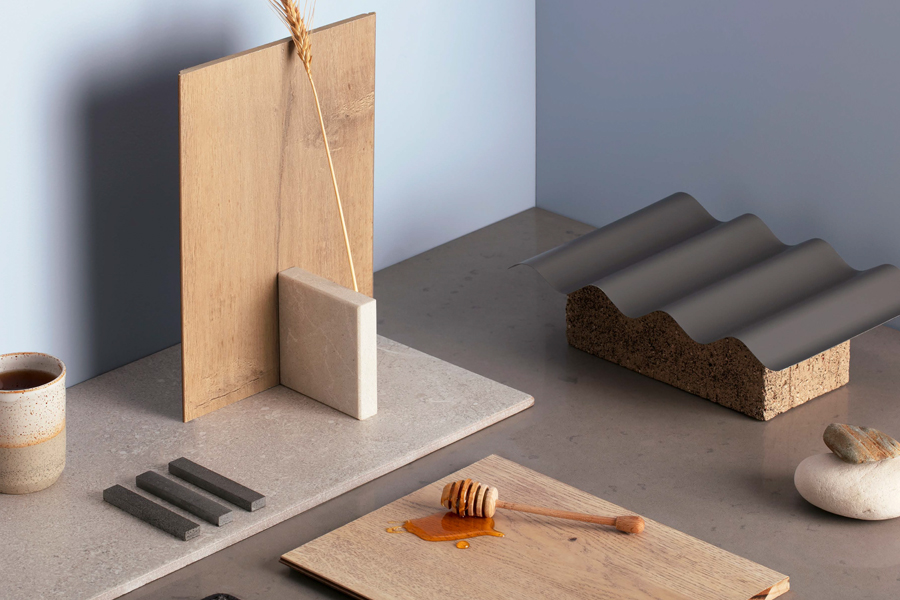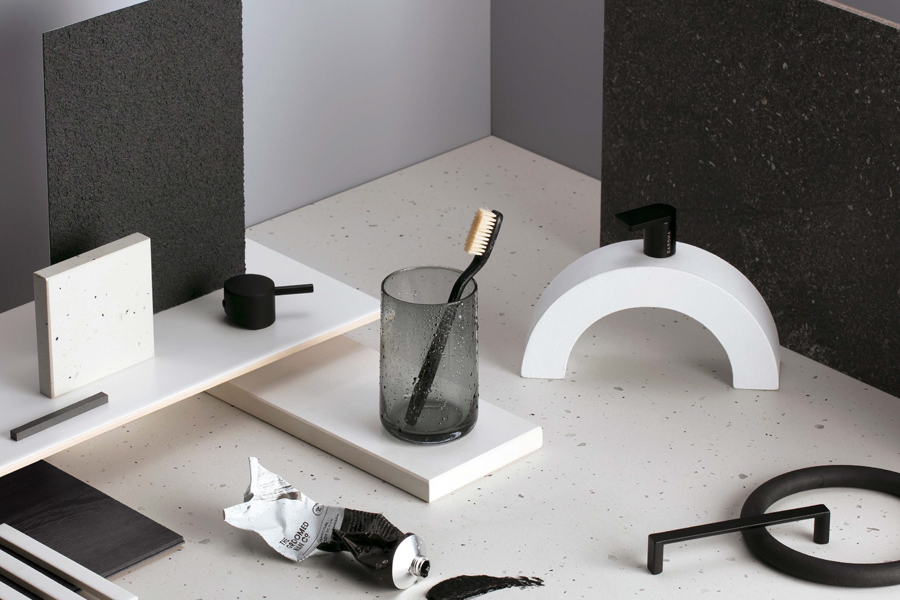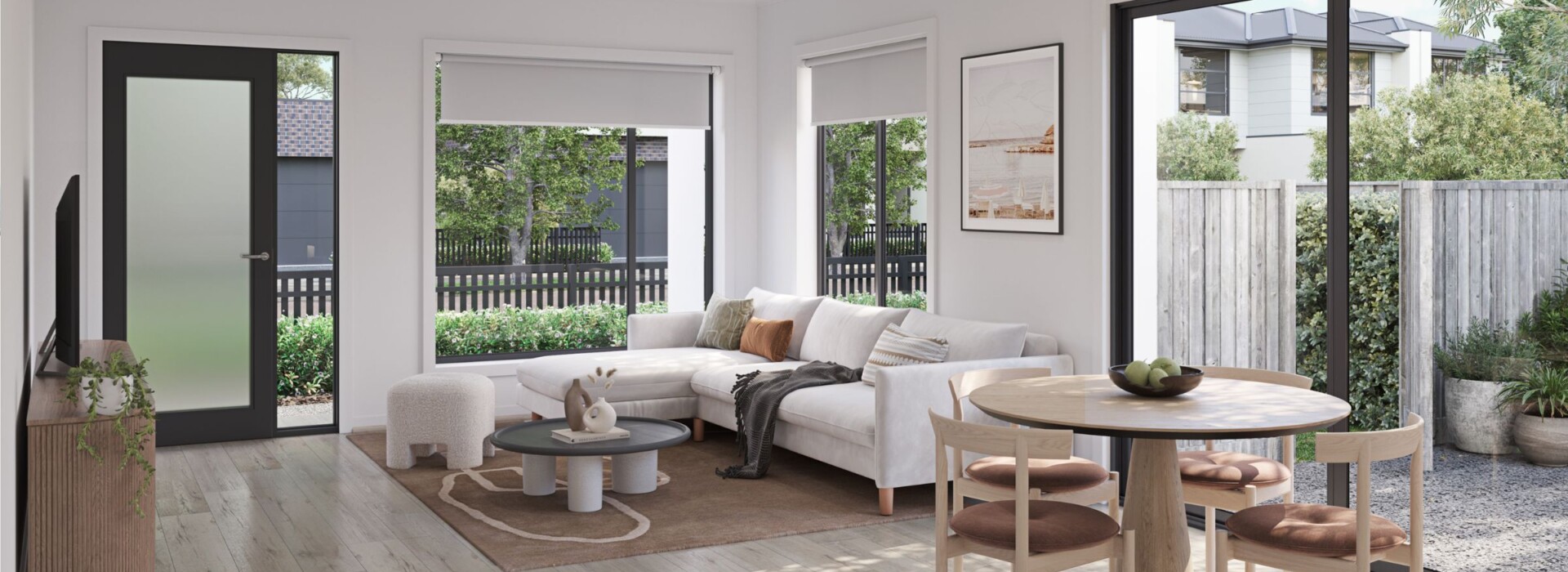
Your townhome selections & inclusions
Each Thomas Green townhome comes packed with our market leading premium inclusions as standard. Providing you with everything you really want included in your base price. We only use trusted, quality brands – so you can be sure that your new Thomas Green townhome is built to last.
Bringing these beautiful homes to life is a network of leading premium brands and suppliers that make quality their priority. This includes ILVE, Caroma, Dulux, Clipsal and Polytec.
Boutique’s Interior Design team have created a selection of three stunning colour schemes for you to choose from with a range of quality finishes that you will love. Choose the selection that best captures the interior style you have always wanted, whether it be a palette that features light, medium or dark finishes. Take your townhome to the next level with upgrade options including appliance upgrades, electrical packs and sanitary packs.
Enquire now to find your future at Thomas Green
Kitchen inclusions
- 900mm wide oven and cooktop
- 900mm wide concealed rangehood
- 40mm thick edge Crystalline silica free benchtops
- Soft closers to all kitchen drawers and doors (excluding cupboards above rangehood)
- Deluxe inset stainless steel sink
- Kitchen island bench with overhang (design dependent, refer to working drawings for details)
- Overhead finger pull cupboards either side of rangehood and above fridge space (push to open cupboards above rangehood)
- 2 x banks of pot drawers (design dependent)
- Dishwasher and microwave provision
- Tiled splashback under overhead cupboards
- Quality chrome flick mixer
- White lined kitchen cupboards and drawers
- Designer cupboard handles
- Laminated kickrail
Living inclusions
- Quality floor coverings throughout. Carpet to bedrooms, tiles to wet areas and timber look laminate flooring to entry and living areas
- 2550mm high ceilings throughout (design dependent, refer to working drawings for details)
- Quality Dulux paint to ceilings, walls, doors, door frames, woodwork, eaves and meter box. 3 coat system included to internal walls only (including garage)
- LED downlights throughout (excluding garage)
- 2040mm flush panel internal doors
- Aluminium stacking or sliding door to outdoor living (design dependent, refer to working drawings for details)
- 67mm skirtings and architraves throughout
- Reverse cycle split system air-conditioning to living and bedroom 1
- Linen cupboard with door and four rows of white melamine shelves (design dependent)
- Ample double power points
- Hard wired electronic smoke detectors
- Designer chrome lever passage sets
- Recessed stair lights and under stair storage (design dependent, refer to working drawings for details)
- Roller blinds to all stacking or sliding doors and windows (excluding laundry) (design dependent, refer to working drawings for details)
Bathroom inclusions
- Single vanity with 20mm thick Crystalline silica free benchtops to main bathroom, ensuite and powder room (design dependent, refer to working drawings for details)
- Soft closers to all vanity drawers and doors
- Ceramic tiling to floors of ensuite, bathroom, powder room and laundry (design dependent, refer to working drawings for details)
- Exhaust fan to bathroom and ensuite over shower (design dependent, refer to working drawings for details)
- Polished edge mirror above vanity benchtops to match height of shower screen
- Acrylic bath to main bathroom or ensuite (design dependent, refer to working drawings for details)
- Showers with 2100mm high tiling, tiled shower base with tiled hob
- Designer insert vitreous china basins, toilet and cistern
- Quality chrome tapware
- Chrome towel rail to bathroom and toilet roll holders
- 100mm tiled skirting to ensuite, bathroom, powder room and laundry (design dependent, refer to working drawings for details)
- White lined cupboards and drawers with designer handles
External inclusions
- Double glazing to all stacking or sliding doors and awning windows (design dependent, refer to working drawings for details)
- Metal roofing
- Coloured metal fascia and barge, quad gutter and down pipes
- Stylish facade with rendered features
- Feature front entry door
- Porch with integrated concrete slab
- Two external garden taps
- Single or Double Smart Control Colorbond sectional garage door with in-built camera, smart phone app, one wall mounted control and two remote controls (design dependent, refer to working drawings for details)
- Hot water system (design dependent, refer to working drawings for details)
- Quality aluminium windows with locks and energy efficient weather seals to all openings
- Exposed aggregate concrete or permeable material to driveway, outdoor living, path and porch (design dependent, refer to working drawings for details)
- Front and rear landscaping
- Fencing
- Letterbox
- Clothesline (design dependent, refer to working drawings for details)
Organic
Naturally beautiful materials and textures bring a timeless simplicity. Have fun adding pops of colour to the subtle white palette with natural wood elements, as you create living spaces that reflect your family’s personality.
Coastal
Feel as if you are in a seaside haven with this beach-inspired palette of soft grey, white, sandy yellow, pastel greens and dusty blues. Add some carefree fabrics and furnishings for relaxed family living.
Minimal
The ultimate contemporary look is yours with clean lines and black, white and grey finishes. If you want a look of classic sophistication for your townhome, dark minimal is the scheme for you.
