Aspiring builders in Regional Victoria no longer need to travel far to see a display home – with our first Ballarat display home in Lucas Display Village.
To support country customers in finding their dream home, we’ve left no stone unturned in our Riviera 32 floorplan with the Southampton façade. One visit, and you’ll understand the quality of the contemporary fixtures and fittings, the ingenuity of design, and be inspired by the first-class interior aesthetics.
Here are just a few of the features you can expect to see when visiting the Riviera 32 at Lucas Display Village:
1. A high-end feel
A warm and welcoming feel is created by the classic modern stylings. You’ll love the high ceilings and lighter, cottage-style wood flooring as well as the white shaker cabinetry in the kitchen. ‘I kept the living areas light and bright, while the wet areas are moodier and more contemporary, without looking out of place,’ says Boutique Senior Interior Designer, Mitra Whittle. ‘Notice the master suite’s spacious adjoining bathroom which includes a double vanity, oversized shower, and Stellar Grey Lappato floor-to-ceiling tiling to produce a resort-style feel.’
The entire home matches perfectly with the timeless architecture of the Hamptons-inspired Southampton facade. ‘I love the masonry and weatherboard construction and beautiful decorative timber detailing – a feature I’ve carried throughout the interiors,’ adds Mitra.
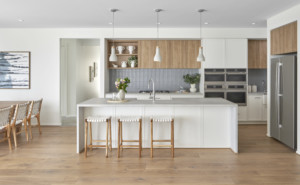
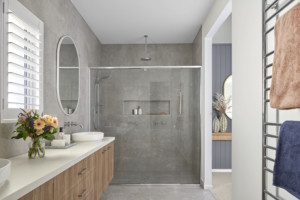
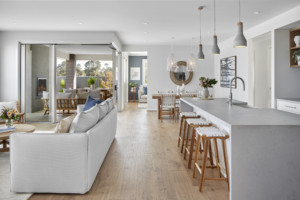
2. Spacious outdoor and indoor entertainment spaces
Because bigger blocks and spacious homes make entertaining high on the agenda. Guests can head outside to the sprawling outdoor entertainment area to fire up the BBQ during Summer, or rug-up near the statement outdoor fireplace during Winter.
Prefer to bring the party indoors? Let the adults retire to the cosy indoor retreat with a glass of red, while the kids’ takeover the home theatre, complete with a stunning raked ceiling and private veranda. Cooking for the entire clan is also a breeze, thanks to the kitchen’s generous island bench and adjoining Butler’s pantry.
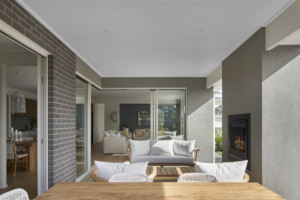
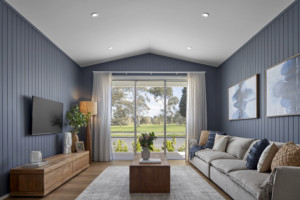
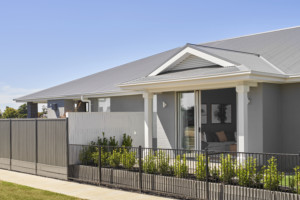
3. Clever design
You’ll be impressed by the privacy and space afforded by this single storey home design. Perfect for larger families who need their alone time as much as their time spent together, the huge master suite sits toward the front of the home, complete with a large walk-in-robe and dressing room. The three minor bedrooms run down the right side of the house, with the bathroom and retreat close by. ‘There’s also a double garage and quiet study nook, perfect for those working from home,’ says Mitra.
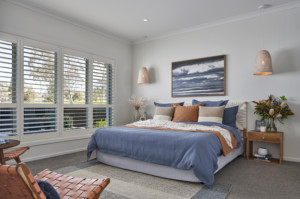
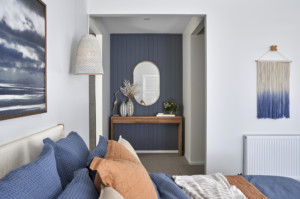
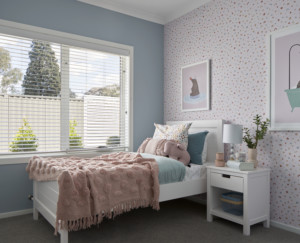
4. Relaxed, earthy interiors
Natural textures and colours feature heavily in the Riviera home. ‘I tied the space together through the timber cabinetry in the kitchen and bathrooms, along with wooden furniture in the living and dining space,’ says Mitra. ‘It was important that the home matched the tranquillity of its scenic surrounds.’
Shades of blue and off-whites are used throughout to create a relaxed interior that stands the test of time. ‘I’ve also included lots of natural woven fabrics through throws and rugs, and brightened the spaces with lots of plant life and feature panelling in the study nook,’ adds Mitra.
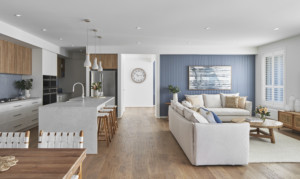
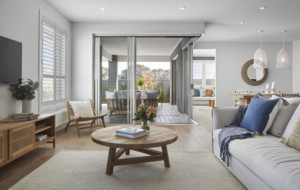
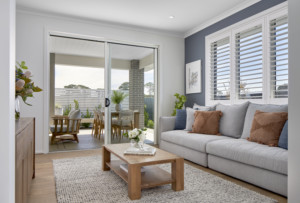
5. The latest tech and high-quality finishes
Renowned for our premium standard inclusions and bespoke upgrades, this home puts the full range on display. From the benchtops in the kitchen and bathrooms to the 900mm ILVE appliances, the home emits quality luxe.
Click here to find out more about our premium inclusions.
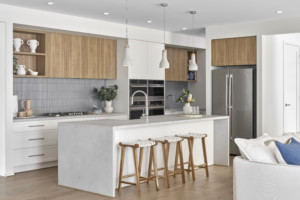
The Riviera 32 display home at Lucas Display Village in Ballarat is open for viewing.
Click here to view the floorplan, opening hours, and driving directions for our Riviera 32 with the Southampton facade at Lucas Display Village, Ballarat.
Have you found ‘The One’?
Share your home journey and connect with the Boutique Instagram community by using #ourboutiquehome